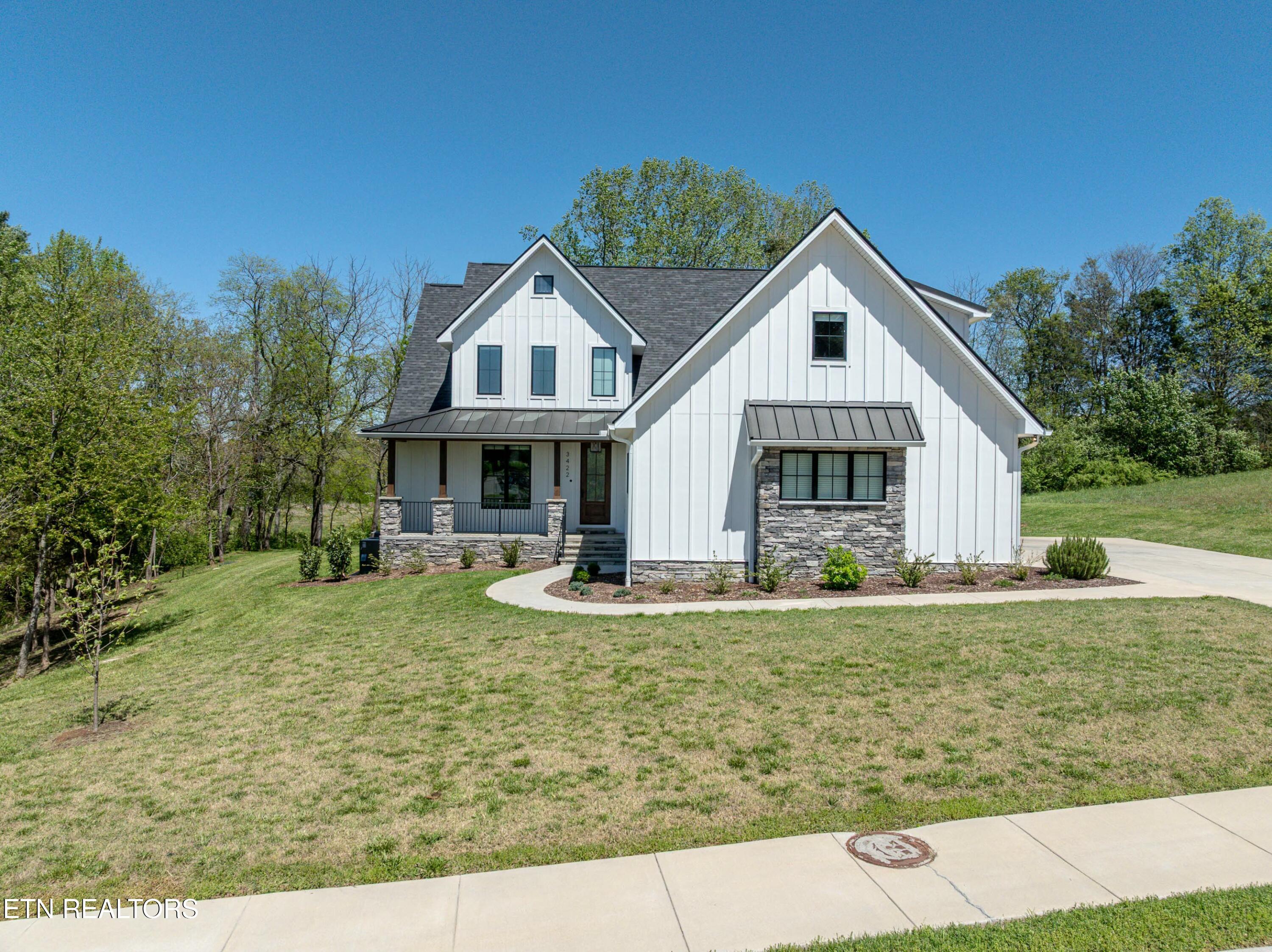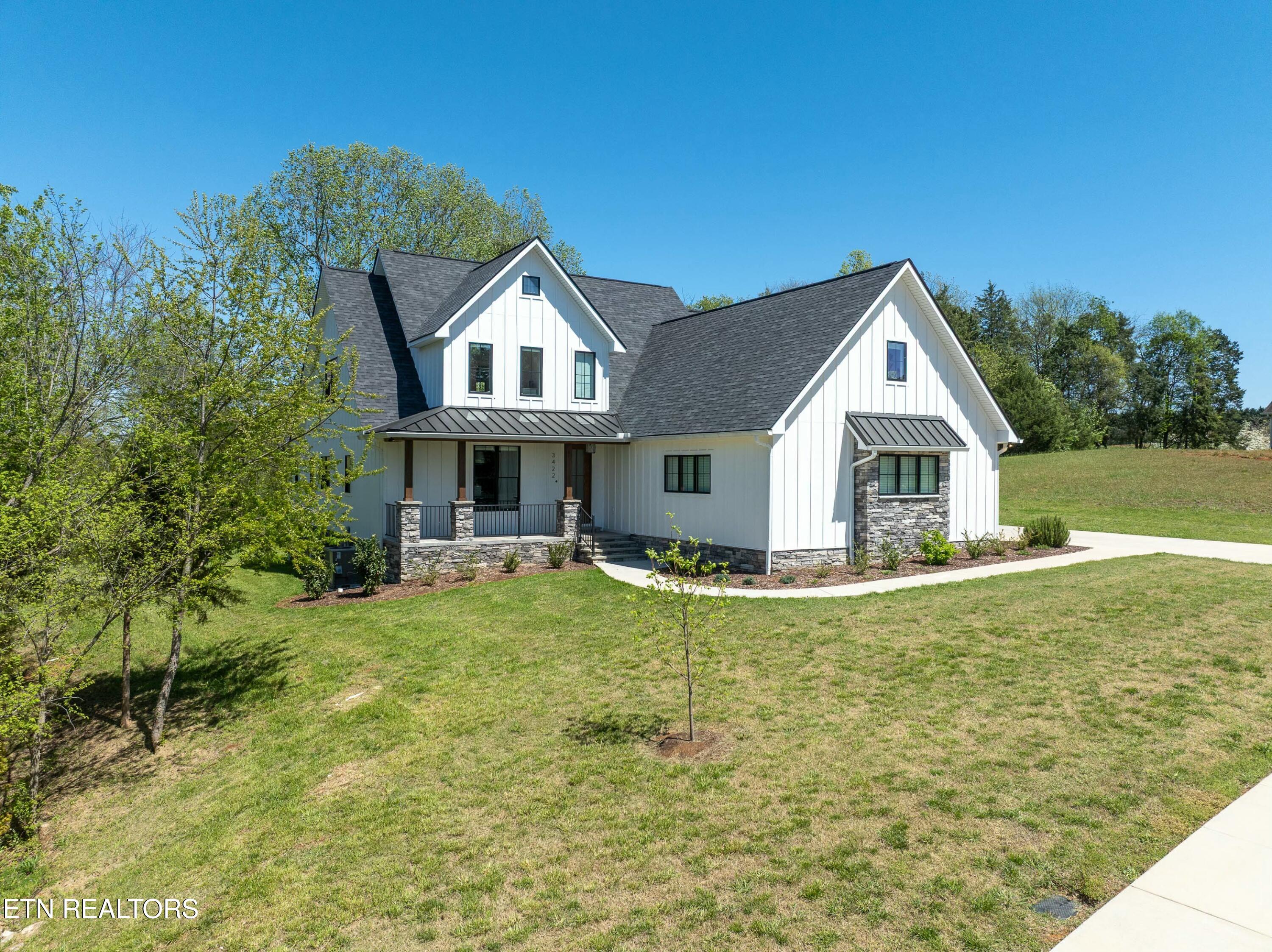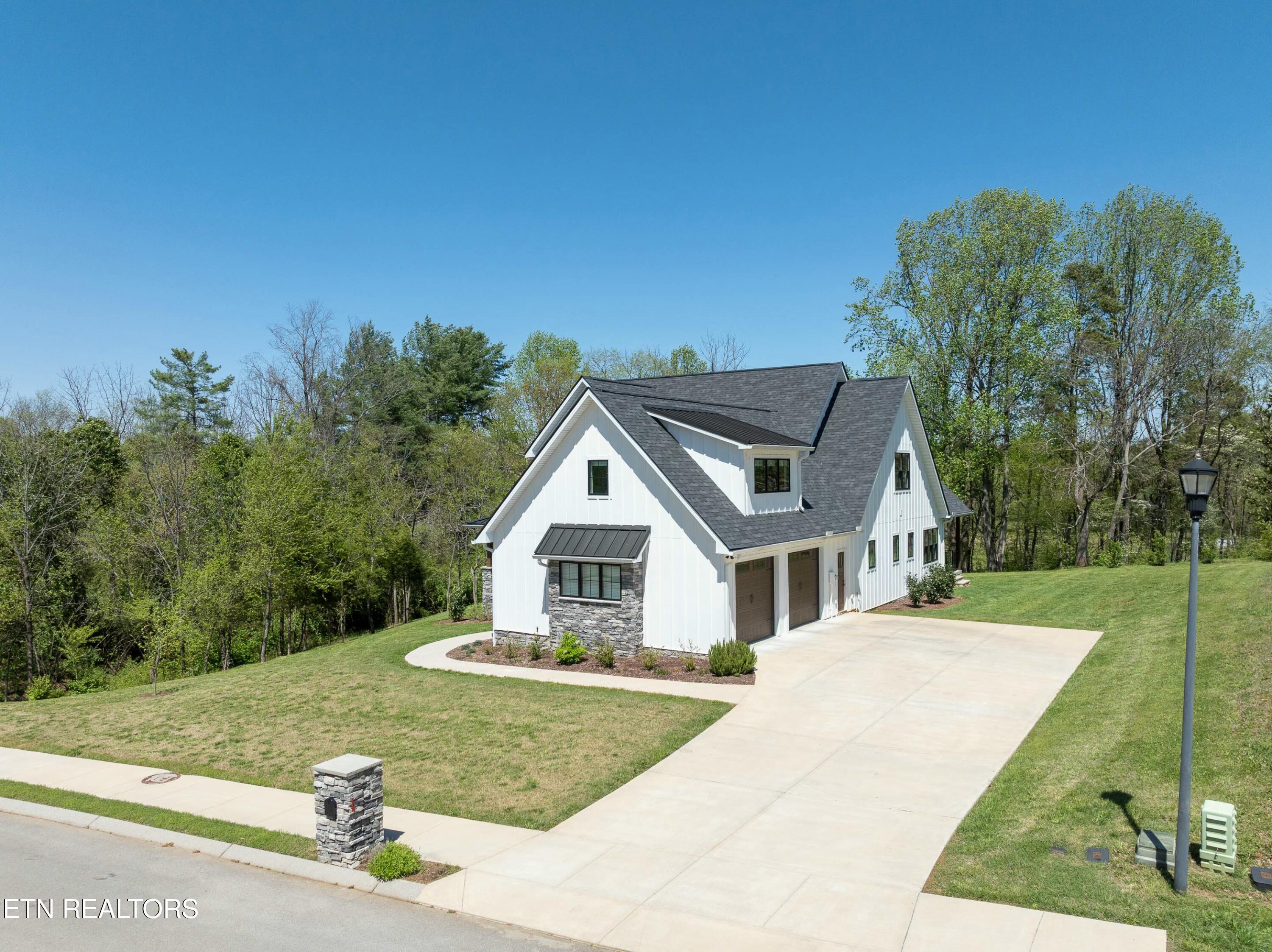


3422 Helmsley Court, Maryville, TN 37803
$1,045,000
5
Beds
5
Baths
3,535
Sq Ft
Single Family
Pending
Listed by
Donna H. Tallent
Realty Executives Associates
Last updated:
May 2, 2025, 03:08 AM
MLS#
1299051
Source:
TN KAAR
About This Home
Home Facts
Single Family
5 Baths
5 Bedrooms
Built in 2022
Price Summary
1,045,000
$295 per Sq. Ft.
MLS #:
1299051
Last Updated:
May 2, 2025, 03:08 AM
Added:
4 day(s) ago
Rooms & Interior
Bedrooms
Total Bedrooms:
5
Bathrooms
Total Bathrooms:
5
Full Bathrooms:
3
Interior
Living Area:
3,535 Sq. Ft.
Structure
Structure
Architectural Style:
Craftsman
Building Area:
3,535 Sq. Ft.
Year Built:
2022
Lot
Lot Size (Sq. Ft):
22,651
Finances & Disclosures
Price:
$1,045,000
Price per Sq. Ft:
$295 per Sq. Ft.
Contact an Agent
Yes, I would like more information from Coldwell Banker. Please use and/or share my information with a Coldwell Banker agent to contact me about my real estate needs.
By clicking Contact I agree a Coldwell Banker Agent may contact me by phone or text message including by automated means and prerecorded messages about real estate services, and that I can access real estate services without providing my phone number. I acknowledge that I have read and agree to the Terms of Use and Privacy Notice.
Contact an Agent
Yes, I would like more information from Coldwell Banker. Please use and/or share my information with a Coldwell Banker agent to contact me about my real estate needs.
By clicking Contact I agree a Coldwell Banker Agent may contact me by phone or text message including by automated means and prerecorded messages about real estate services, and that I can access real estate services without providing my phone number. I acknowledge that I have read and agree to the Terms of Use and Privacy Notice.