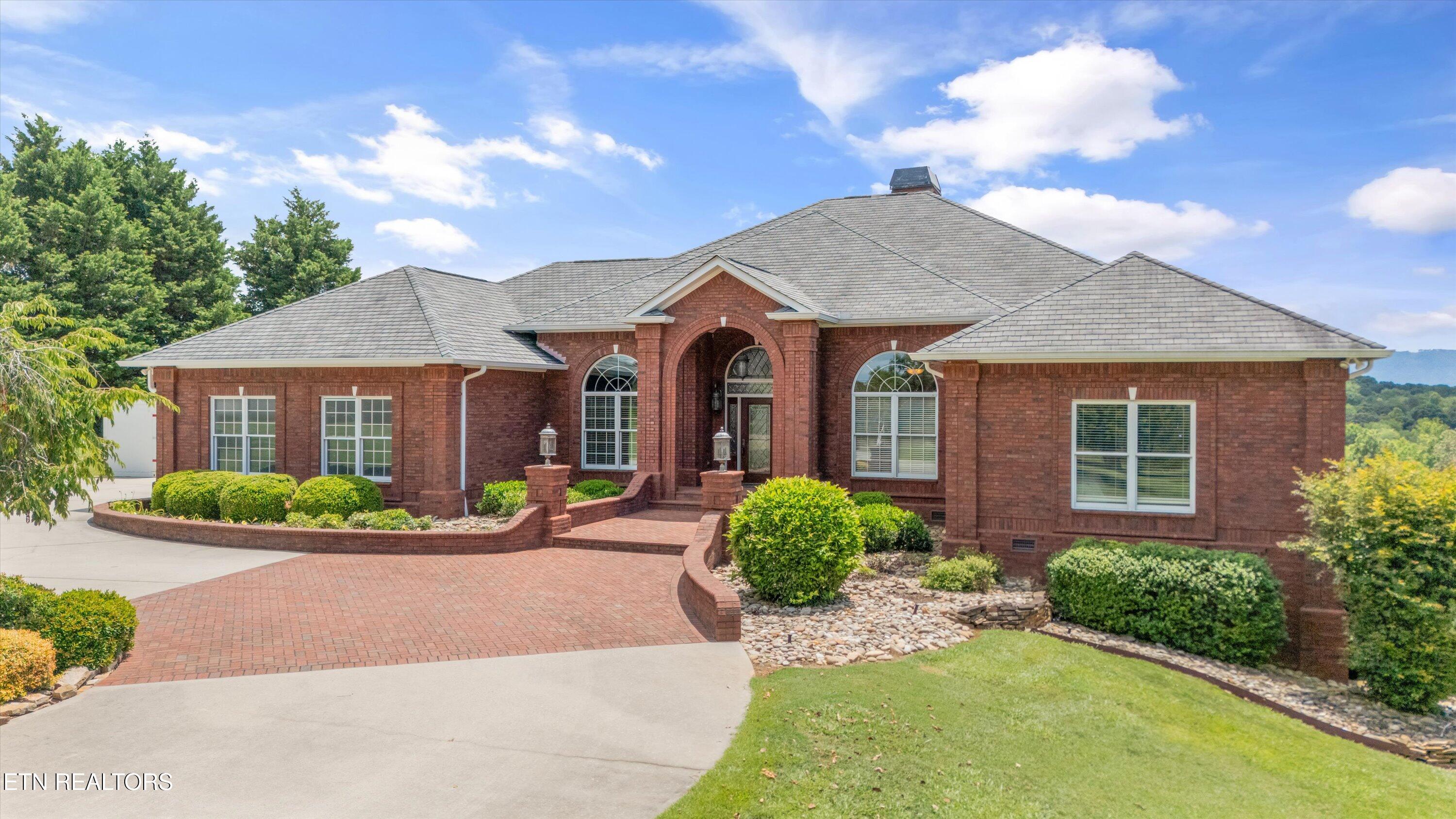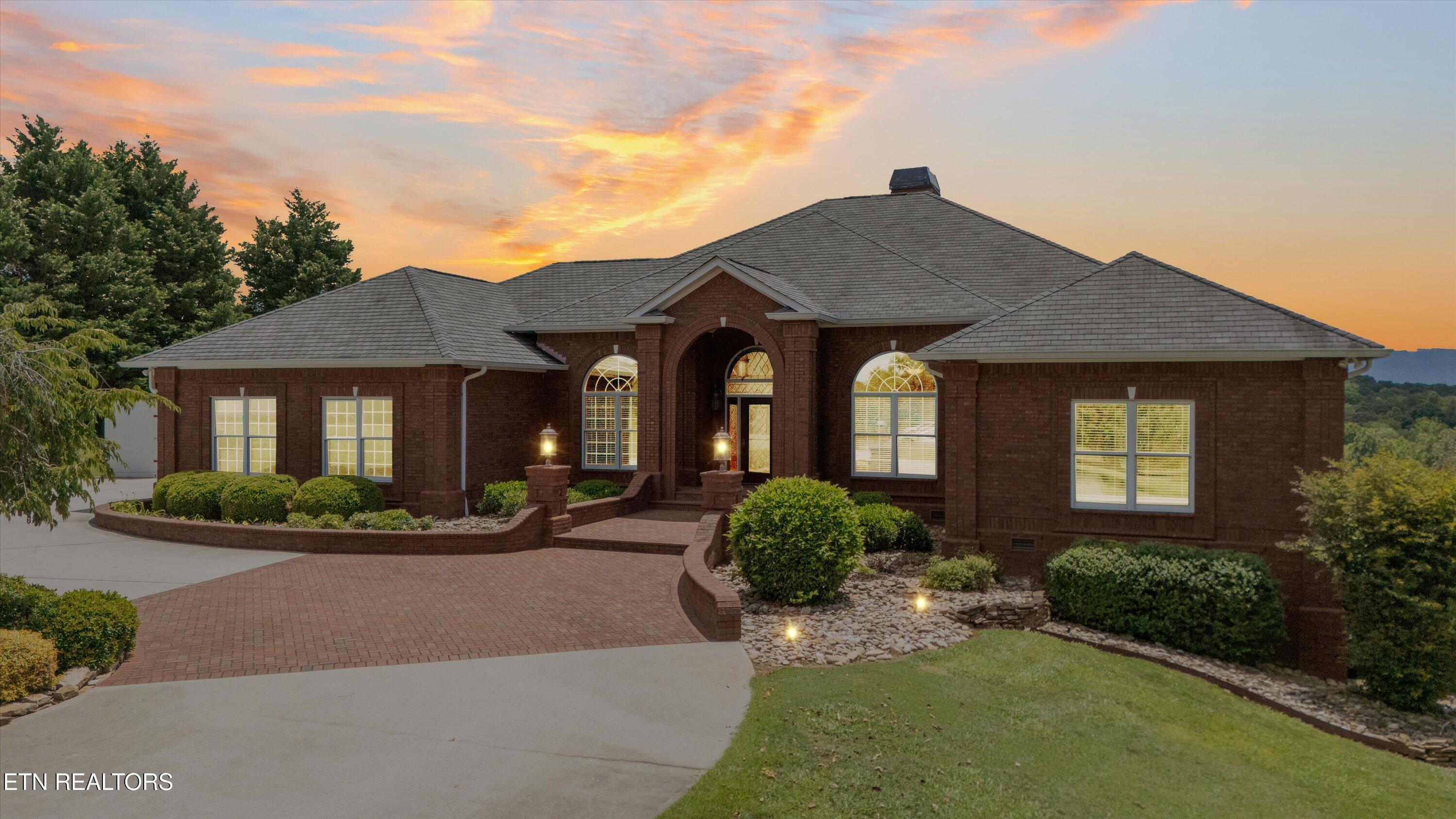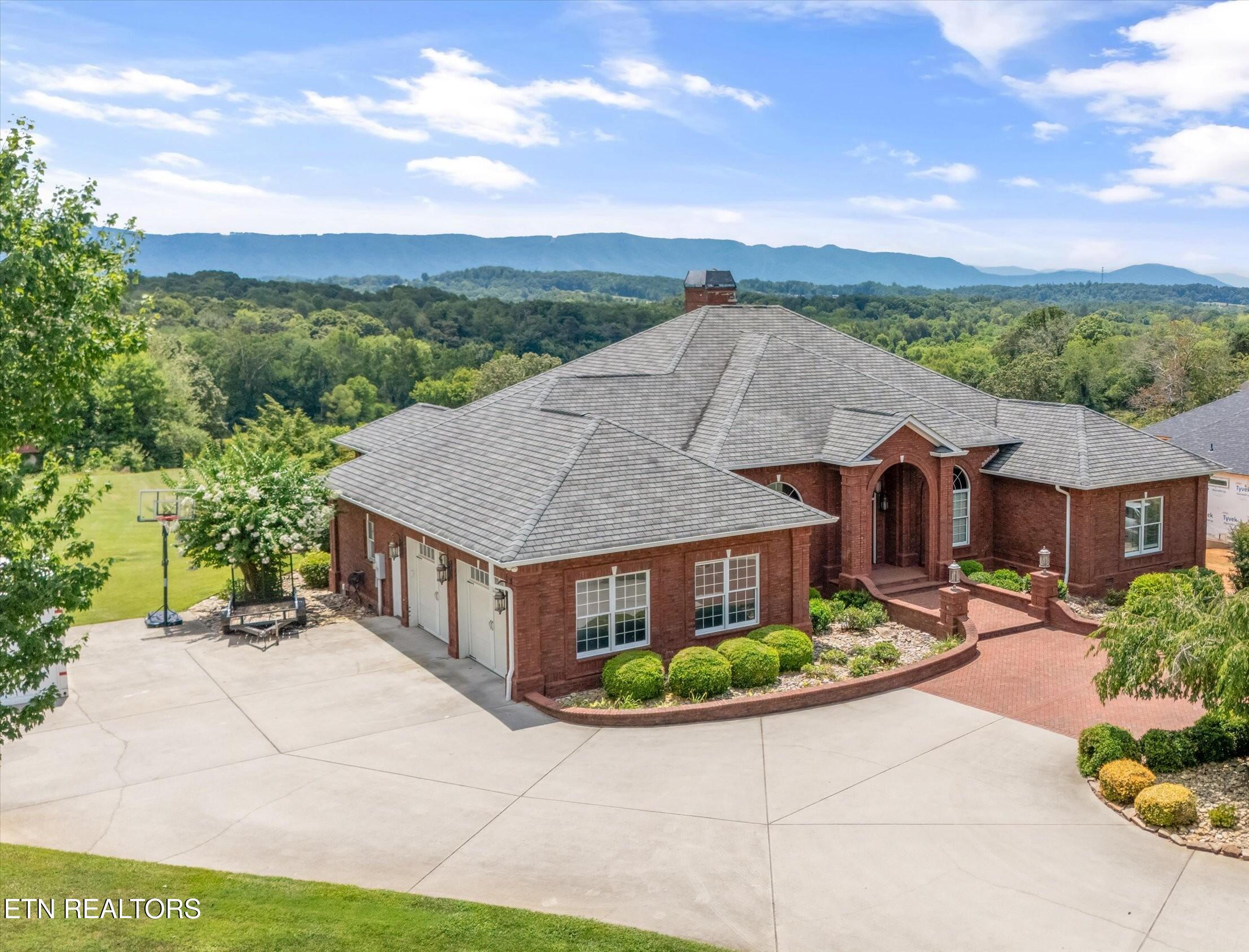


3410 Old Niles Ferry Rd, Maryville, TN 37803
$1,200,000
3
Beds
4
Baths
3,789
Sq Ft
Single Family
Pending
Listed by
Jessica Schroeder
Keller Williams
Last updated:
July 26, 2025, 10:11 PM
MLS#
1309754
Source:
TN KAAR
About This Home
Home Facts
Single Family
4 Baths
3 Bedrooms
Built in 2006
Price Summary
1,200,000
$316 per Sq. Ft.
MLS #:
1309754
Last Updated:
July 26, 2025, 10:11 PM
Added:
1 day(s) ago
Rooms & Interior
Bedrooms
Total Bedrooms:
3
Bathrooms
Total Bathrooms:
4
Full Bathrooms:
3
Interior
Living Area:
3,789 Sq. Ft.
Structure
Structure
Architectural Style:
Traditional
Building Area:
3,789 Sq. Ft.
Year Built:
2006
Lot
Lot Size (Sq. Ft):
91,476
Finances & Disclosures
Price:
$1,200,000
Price per Sq. Ft:
$316 per Sq. Ft.
Contact an Agent
Yes, I would like more information from Coldwell Banker. Please use and/or share my information with a Coldwell Banker agent to contact me about my real estate needs.
By clicking Contact I agree a Coldwell Banker Agent may contact me by phone or text message including by automated means and prerecorded messages about real estate services, and that I can access real estate services without providing my phone number. I acknowledge that I have read and agree to the Terms of Use and Privacy Notice.
Contact an Agent
Yes, I would like more information from Coldwell Banker. Please use and/or share my information with a Coldwell Banker agent to contact me about my real estate needs.
By clicking Contact I agree a Coldwell Banker Agent may contact me by phone or text message including by automated means and prerecorded messages about real estate services, and that I can access real estate services without providing my phone number. I acknowledge that I have read and agree to the Terms of Use and Privacy Notice.