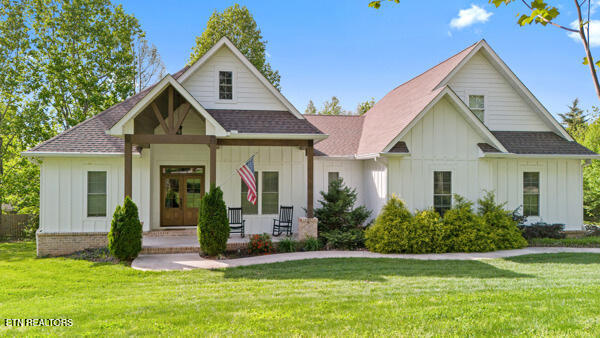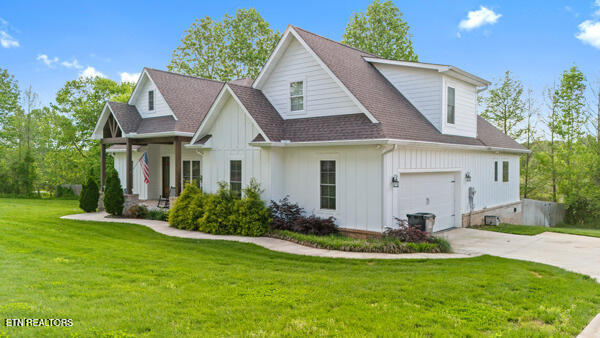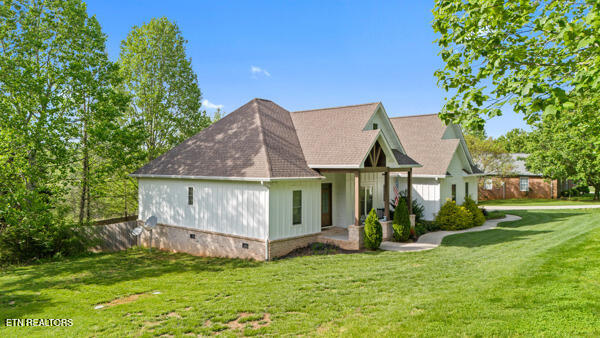


2419 Robin Ridge Drive, Maryville, TN 37801
$749,900
4
Beds
3
Baths
2,601
Sq Ft
Single Family
Active
Listed by
Rick Cochran
Karen Cochran
Keller Williams
Last updated:
May 1, 2025, 05:08 PM
MLS#
1298897
Source:
TN KAAR
About This Home
Home Facts
Single Family
3 Baths
4 Bedrooms
Built in 2020
Price Summary
749,900
$288 per Sq. Ft.
MLS #:
1298897
Last Updated:
May 1, 2025, 05:08 PM
Added:
6 day(s) ago
Rooms & Interior
Bedrooms
Total Bedrooms:
4
Bathrooms
Total Bathrooms:
3
Full Bathrooms:
3
Interior
Living Area:
2,601 Sq. Ft.
Structure
Structure
Architectural Style:
Contemporary, Craftsman
Building Area:
2,601 Sq. Ft.
Year Built:
2020
Lot
Lot Size (Sq. Ft):
27,007
Finances & Disclosures
Price:
$749,900
Price per Sq. Ft:
$288 per Sq. Ft.
Contact an Agent
Yes, I would like more information from Coldwell Banker. Please use and/or share my information with a Coldwell Banker agent to contact me about my real estate needs.
By clicking Contact I agree a Coldwell Banker Agent may contact me by phone or text message including by automated means and prerecorded messages about real estate services, and that I can access real estate services without providing my phone number. I acknowledge that I have read and agree to the Terms of Use and Privacy Notice.
Contact an Agent
Yes, I would like more information from Coldwell Banker. Please use and/or share my information with a Coldwell Banker agent to contact me about my real estate needs.
By clicking Contact I agree a Coldwell Banker Agent may contact me by phone or text message including by automated means and prerecorded messages about real estate services, and that I can access real estate services without providing my phone number. I acknowledge that I have read and agree to the Terms of Use and Privacy Notice.