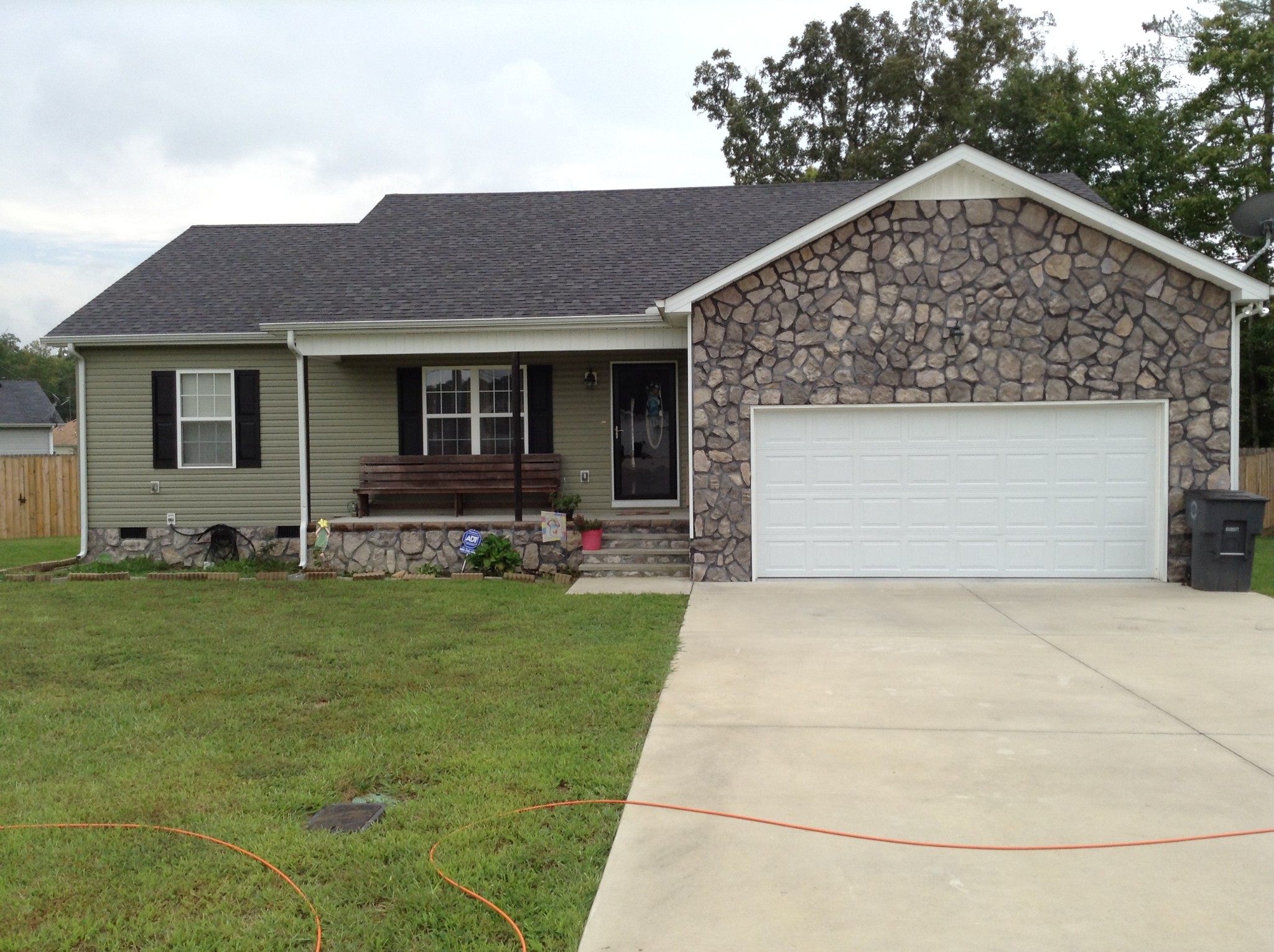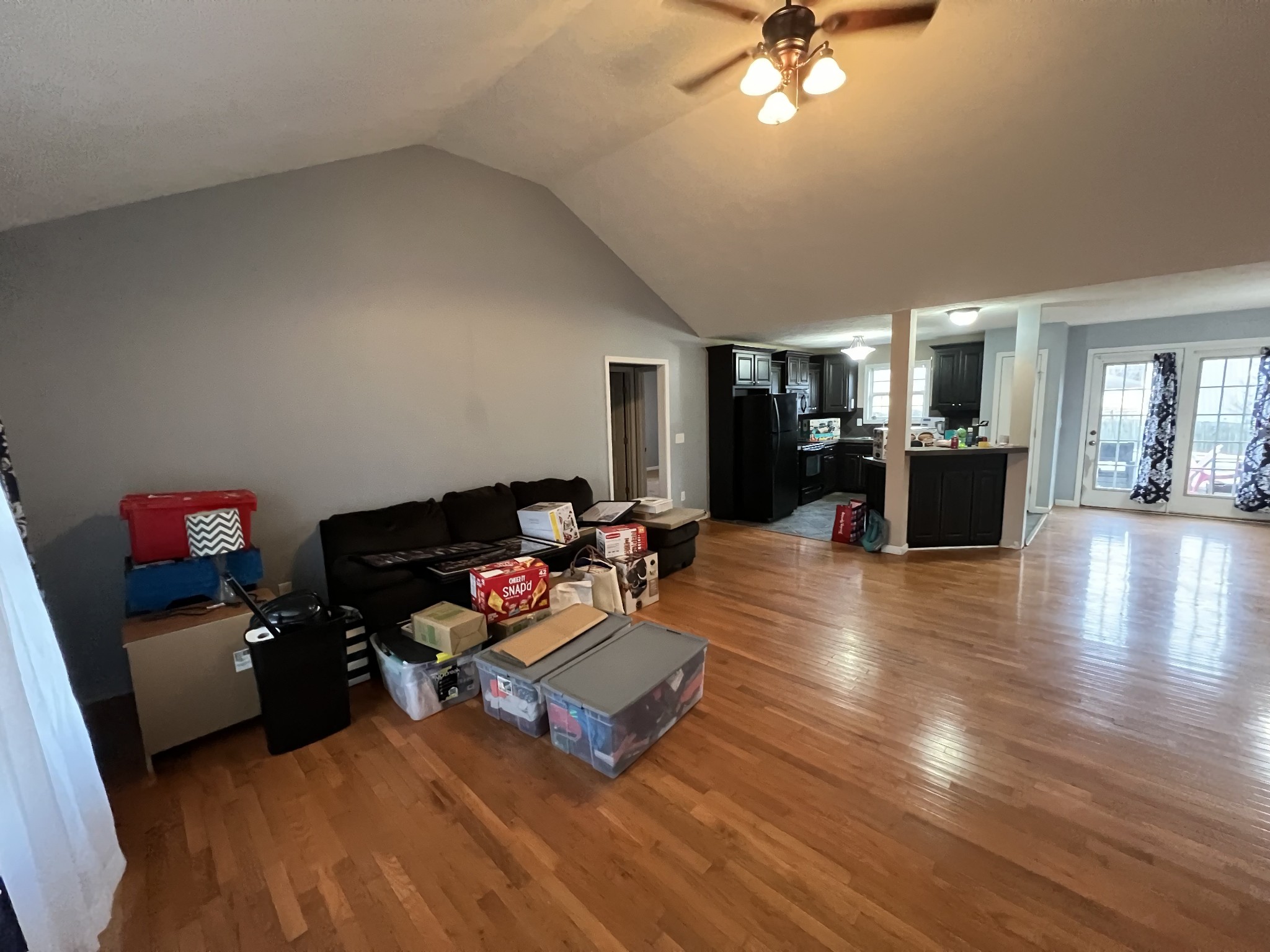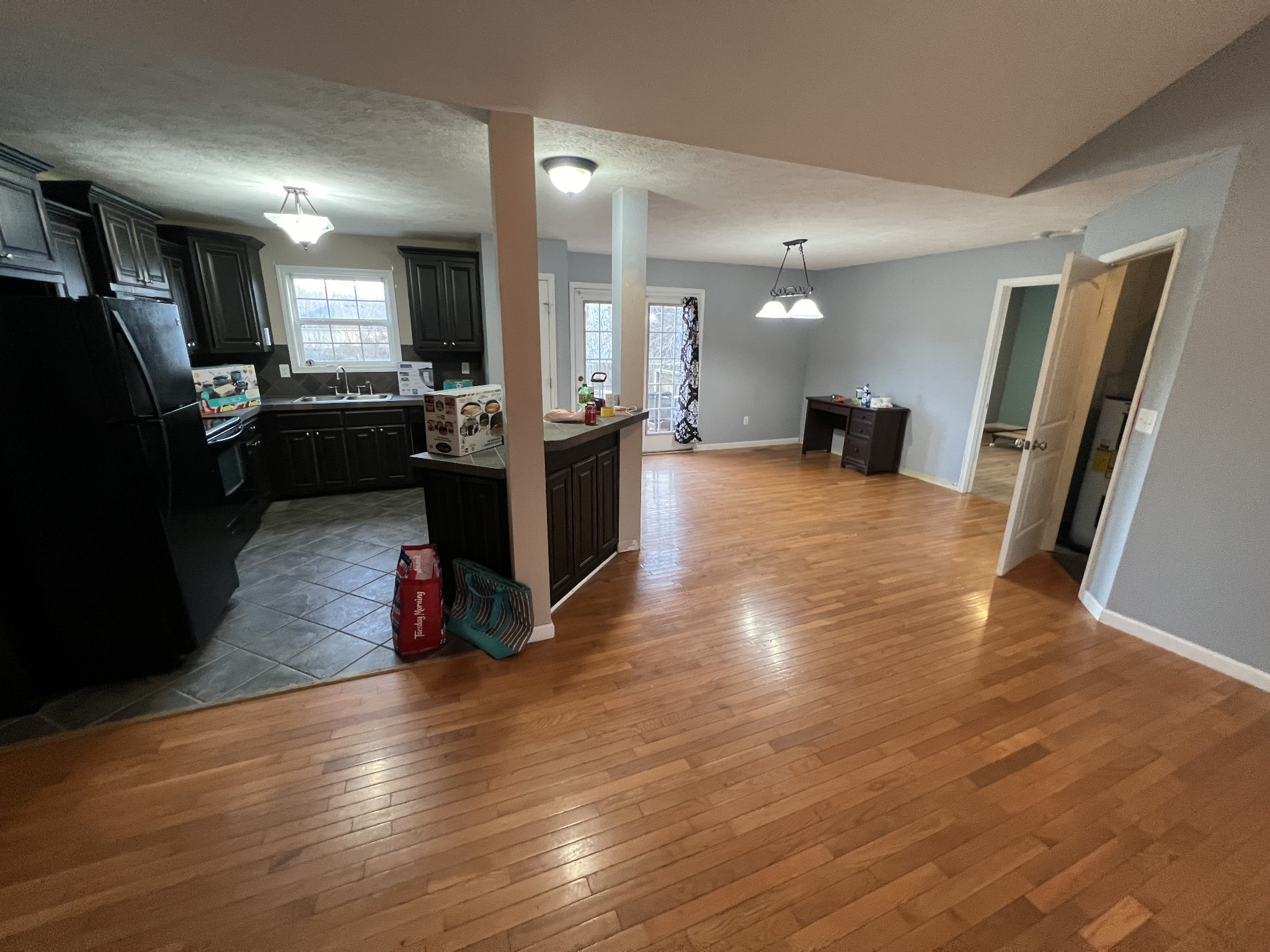


564 Indian Springs Cir, Manchester, TN 37355
$279,900
3
Beds
2
Baths
1,412
Sq Ft
Single Family
Active
Listed by
Shanelle Gray
RE/MAX 1st Realty
615-692-1393
Last updated:
October 30, 2025, 04:47 PM
MLS#
3034419
Source:
NASHVILLE
About This Home
Home Facts
Single Family
2 Baths
3 Bedrooms
Built in 2010
Price Summary
279,900
$198 per Sq. Ft.
MLS #:
3034419
Last Updated:
October 30, 2025, 04:47 PM
Added:
4 day(s) ago
Rooms & Interior
Bedrooms
Total Bedrooms:
3
Bathrooms
Total Bathrooms:
2
Full Bathrooms:
2
Interior
Living Area:
1,412 Sq. Ft.
Structure
Structure
Building Area:
1,412 Sq. Ft.
Year Built:
2010
Lot
Lot Size (Sq. Ft):
19,602
Finances & Disclosures
Price:
$279,900
Price per Sq. Ft:
$198 per Sq. Ft.
Contact an Agent
Yes, I would like more information from Coldwell Banker. Please use and/or share my information with a Coldwell Banker agent to contact me about my real estate needs.
By clicking Contact I agree a Coldwell Banker Agent may contact me by phone or text message including by automated means and prerecorded messages about real estate services, and that I can access real estate services without providing my phone number. I acknowledge that I have read and agree to the Terms of Use and Privacy Notice.
Contact an Agent
Yes, I would like more information from Coldwell Banker. Please use and/or share my information with a Coldwell Banker agent to contact me about my real estate needs.
By clicking Contact I agree a Coldwell Banker Agent may contact me by phone or text message including by automated means and prerecorded messages about real estate services, and that I can access real estate services without providing my phone number. I acknowledge that I have read and agree to the Terms of Use and Privacy Notice.