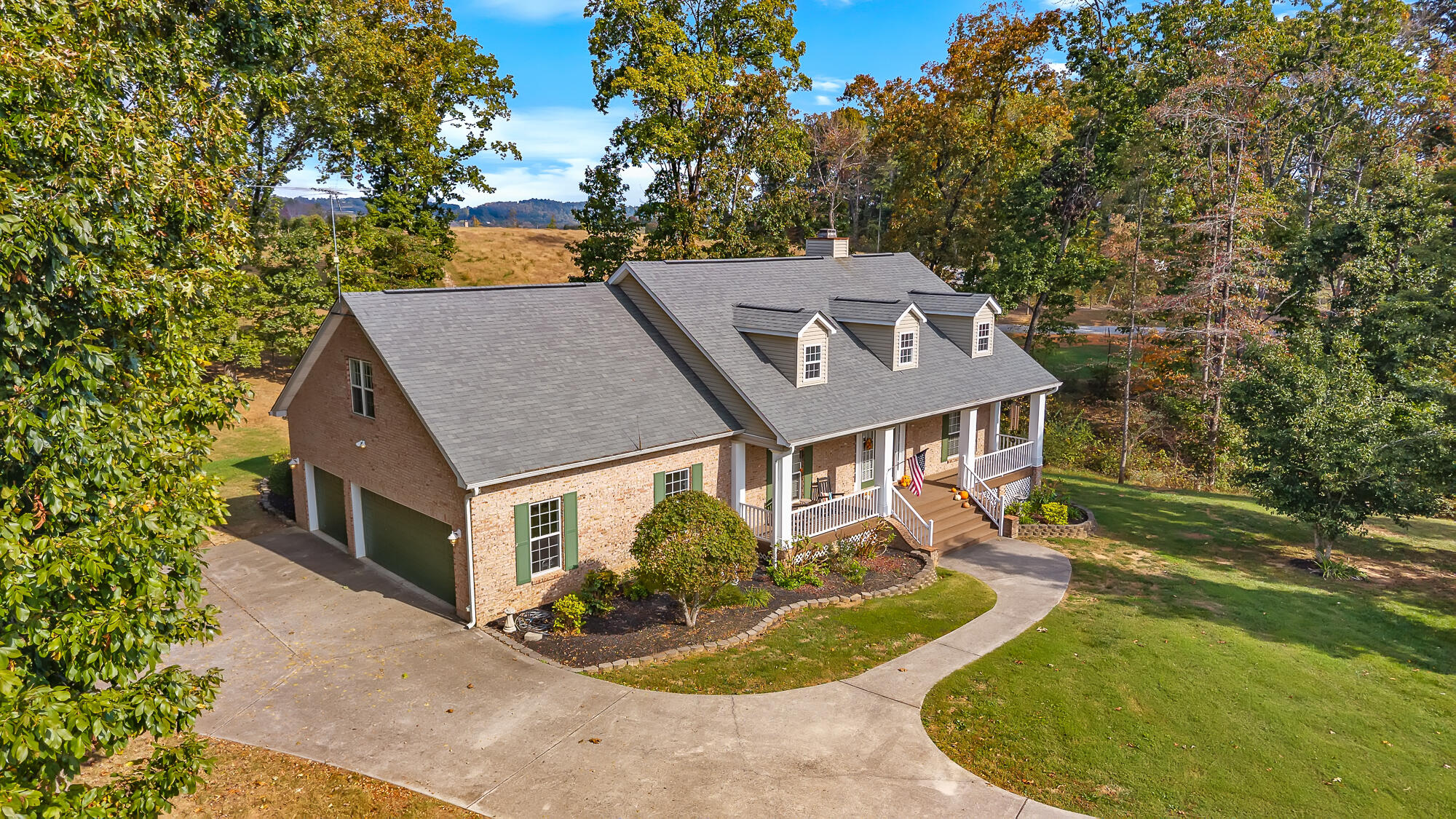


410 Mountain View Road, Madisonville, TN 37354
$499,900
4
Beds
3
Baths
2,611
Sq Ft
Single Family
Active
Listed by
Melody Mcneill
Century 21 Legacy
423-745-4446
Last updated:
November 3, 2025, 03:34 PM
MLS#
1522777
Source:
TN CAR
About This Home
Home Facts
Single Family
3 Baths
4 Bedrooms
Built in 1999
Price Summary
499,900
$191 per Sq. Ft.
MLS #:
1522777
Last Updated:
November 3, 2025, 03:34 PM
Added:
16 day(s) ago
Rooms & Interior
Bedrooms
Total Bedrooms:
4
Bathrooms
Total Bathrooms:
3
Full Bathrooms:
3
Interior
Living Area:
2,611 Sq. Ft.
Structure
Structure
Architectural Style:
Contemporary
Building Area:
2,611 Sq. Ft.
Year Built:
1999
Lot
Lot Size (Sq. Ft):
46,609
Finances & Disclosures
Price:
$499,900
Price per Sq. Ft:
$191 per Sq. Ft.
Contact an Agent
Yes, I would like more information from Coldwell Banker. Please use and/or share my information with a Coldwell Banker agent to contact me about my real estate needs.
By clicking Contact I agree a Coldwell Banker Agent may contact me by phone or text message including by automated means and prerecorded messages about real estate services, and that I can access real estate services without providing my phone number. I acknowledge that I have read and agree to the Terms of Use and Privacy Notice.
Contact an Agent
Yes, I would like more information from Coldwell Banker. Please use and/or share my information with a Coldwell Banker agent to contact me about my real estate needs.
By clicking Contact I agree a Coldwell Banker Agent may contact me by phone or text message including by automated means and prerecorded messages about real estate services, and that I can access real estate services without providing my phone number. I acknowledge that I have read and agree to the Terms of Use and Privacy Notice.