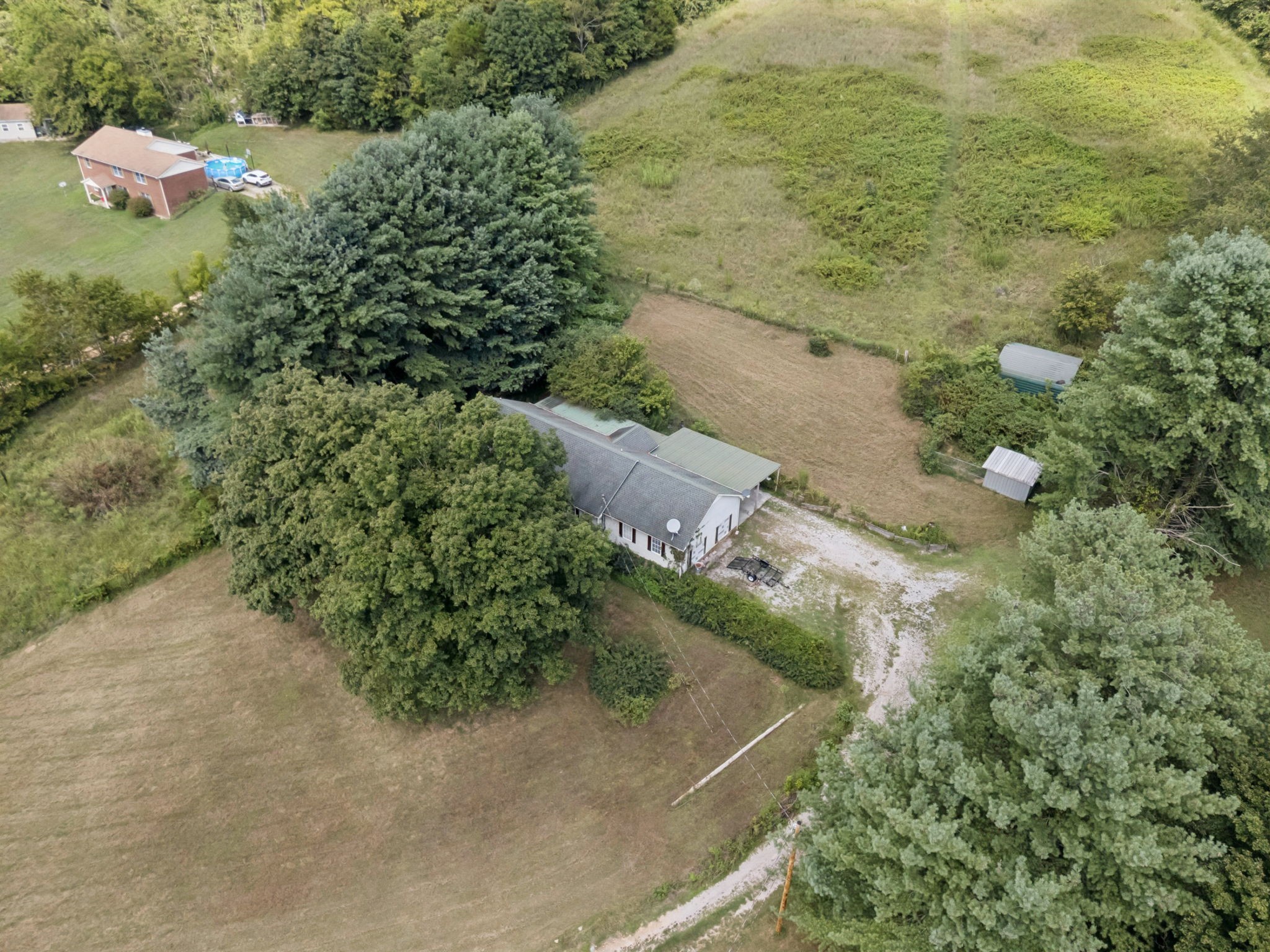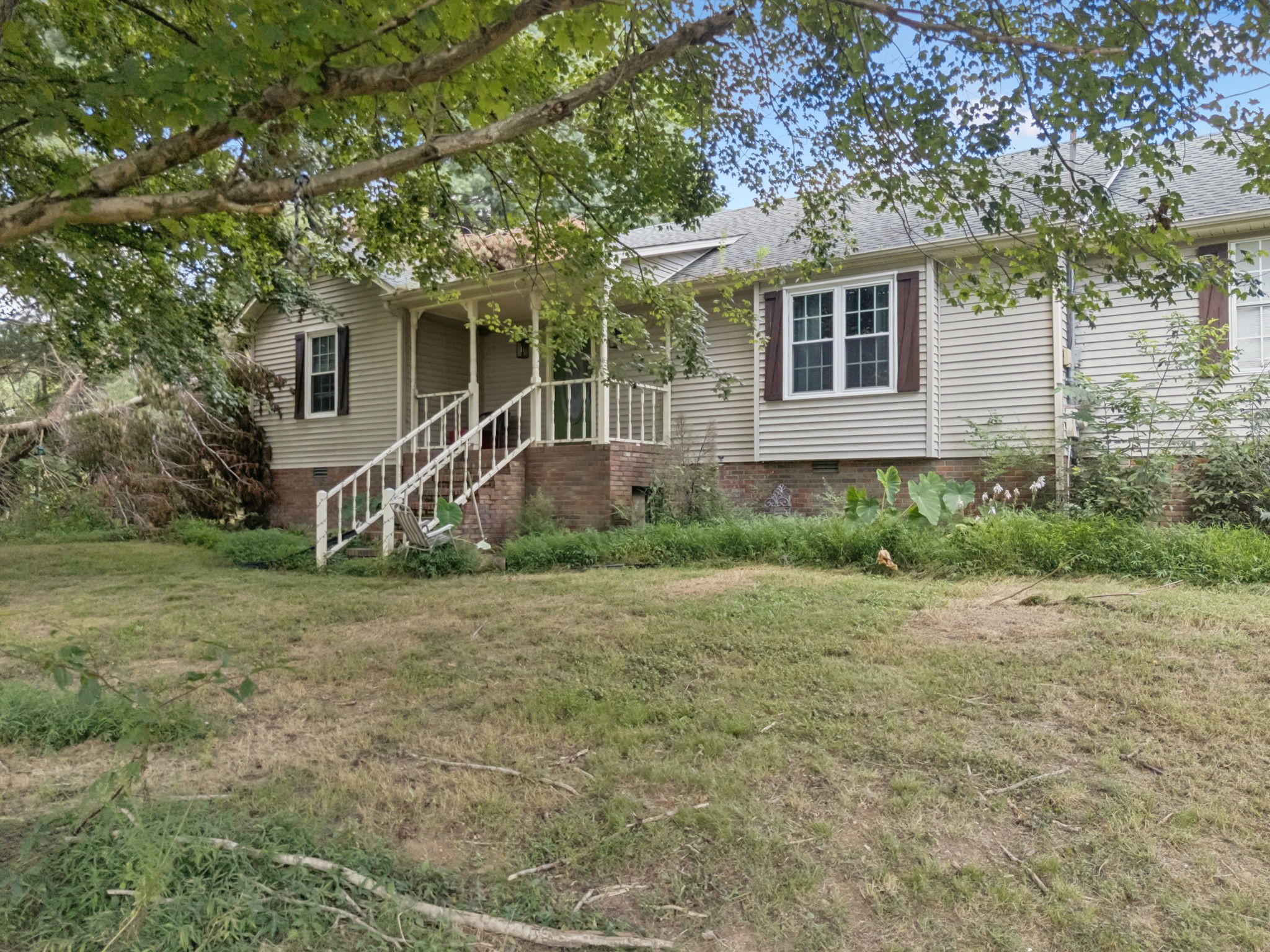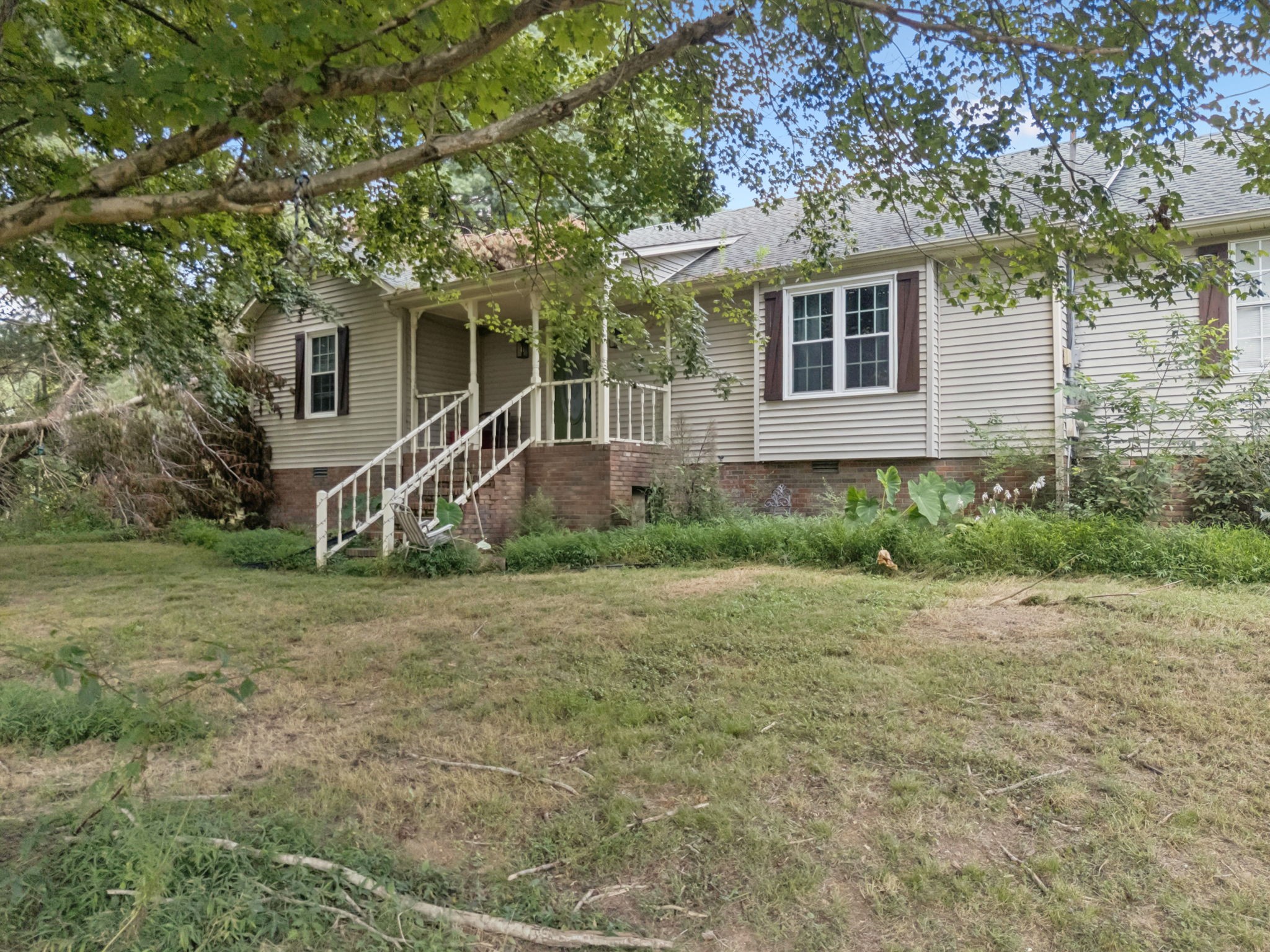


15364 Columbia Hwy, Lynnville, TN 38472
$350,000
3
Beds
2
Baths
1,840
Sq Ft
Single Family
Active
Listed by
Courtney Mcmahon
Tyler York Real Estate Brokers, LLC.
615-200-8679
Last updated:
October 29, 2025, 02:35 PM
MLS#
2974814
Source:
NASHVILLE
About This Home
Home Facts
Single Family
2 Baths
3 Bedrooms
Built in 1990
Price Summary
350,000
$190 per Sq. Ft.
MLS #:
2974814
Last Updated:
October 29, 2025, 02:35 PM
Added:
3 month(s) ago
Rooms & Interior
Bedrooms
Total Bedrooms:
3
Bathrooms
Total Bathrooms:
2
Full Bathrooms:
2
Interior
Living Area:
1,840 Sq. Ft.
Structure
Structure
Architectural Style:
Traditional
Building Area:
1,840 Sq. Ft.
Year Built:
1990
Lot
Lot Size (Sq. Ft):
220,413
Finances & Disclosures
Price:
$350,000
Price per Sq. Ft:
$190 per Sq. Ft.
Contact an Agent
Yes, I would like more information from Coldwell Banker. Please use and/or share my information with a Coldwell Banker agent to contact me about my real estate needs.
By clicking Contact I agree a Coldwell Banker Agent may contact me by phone or text message including by automated means and prerecorded messages about real estate services, and that I can access real estate services without providing my phone number. I acknowledge that I have read and agree to the Terms of Use and Privacy Notice.
Contact an Agent
Yes, I would like more information from Coldwell Banker. Please use and/or share my information with a Coldwell Banker agent to contact me about my real estate needs.
By clicking Contact I agree a Coldwell Banker Agent may contact me by phone or text message including by automated means and prerecorded messages about real estate services, and that I can access real estate services without providing my phone number. I acknowledge that I have read and agree to the Terms of Use and Privacy Notice.