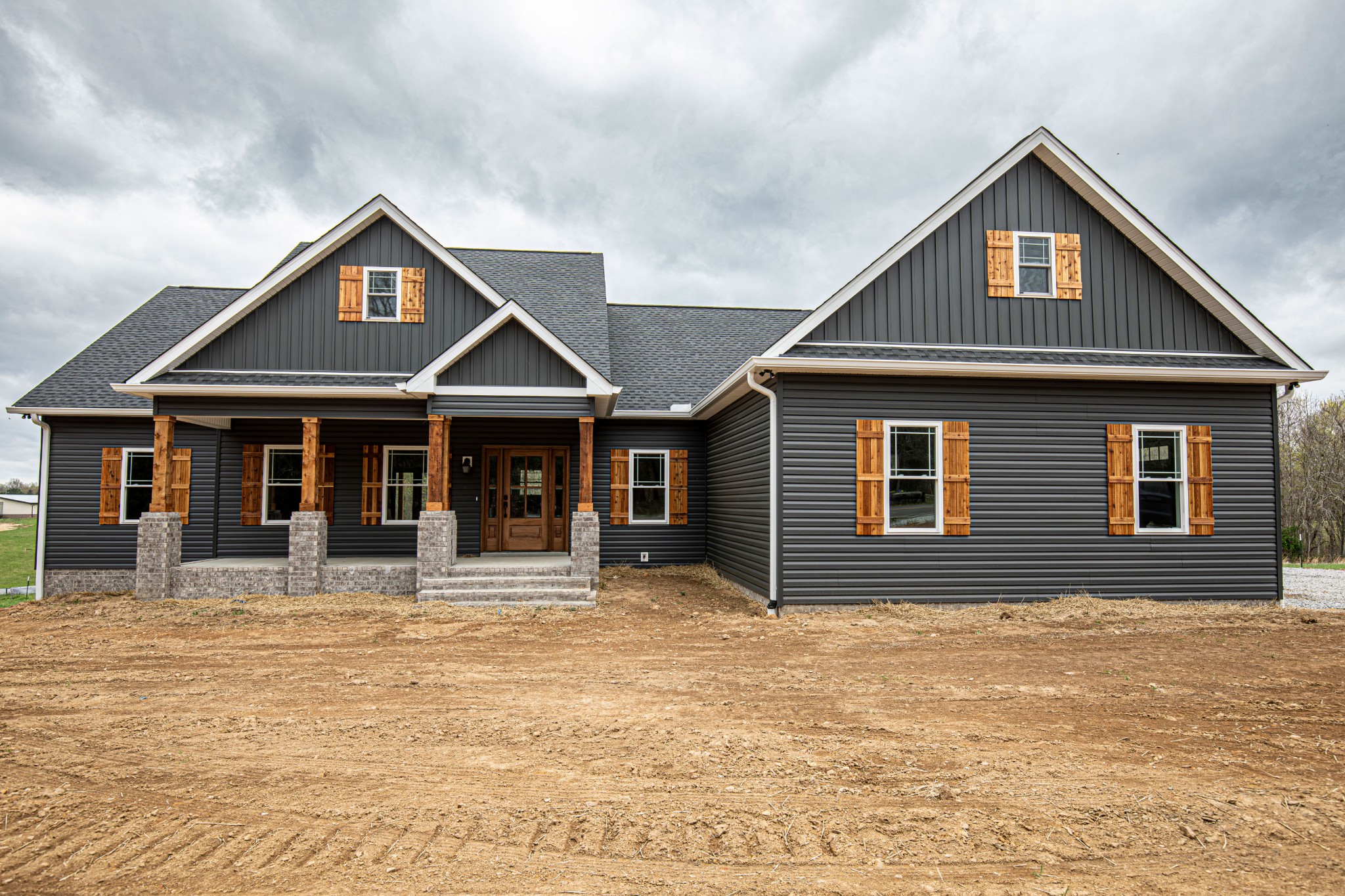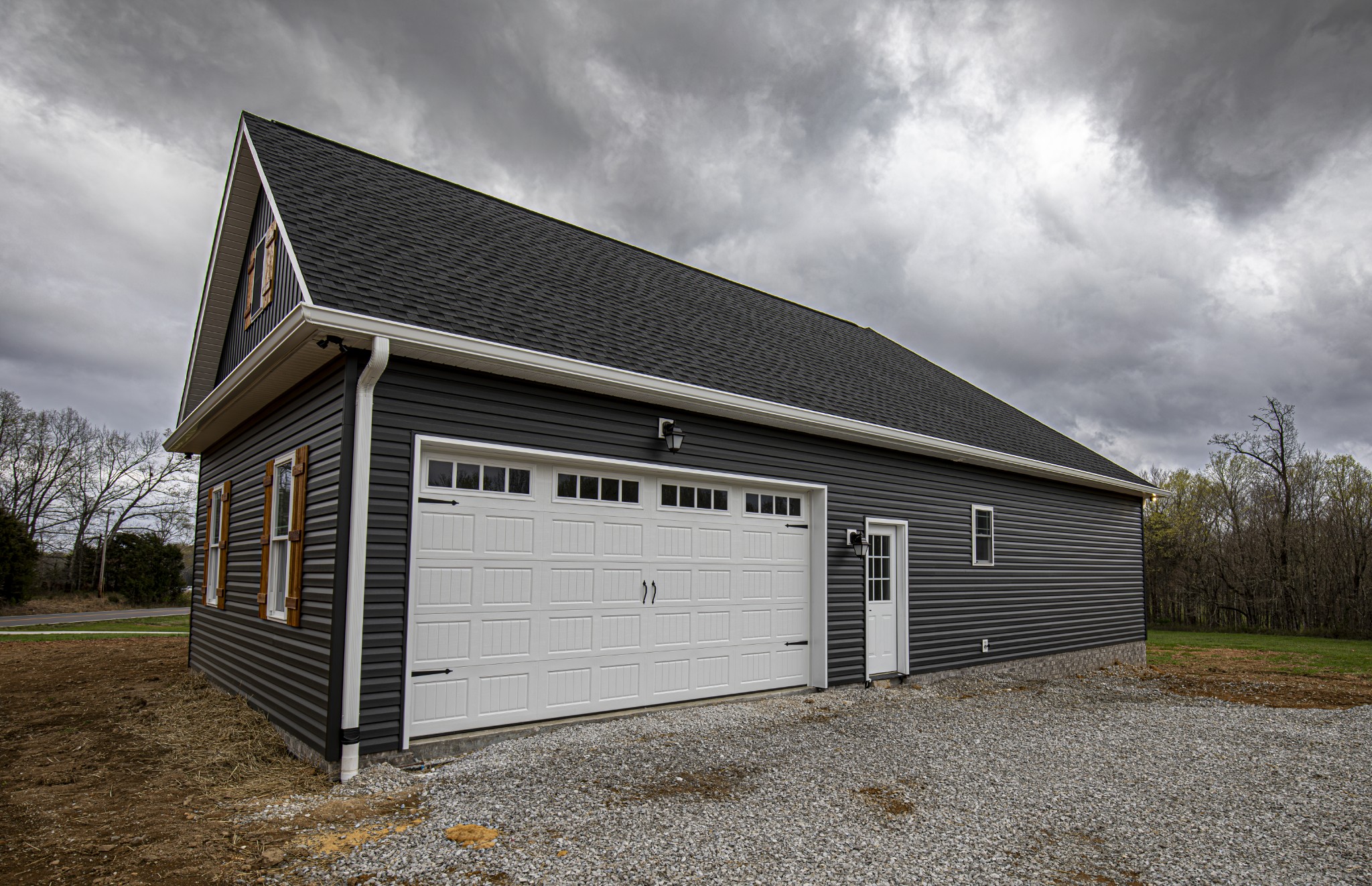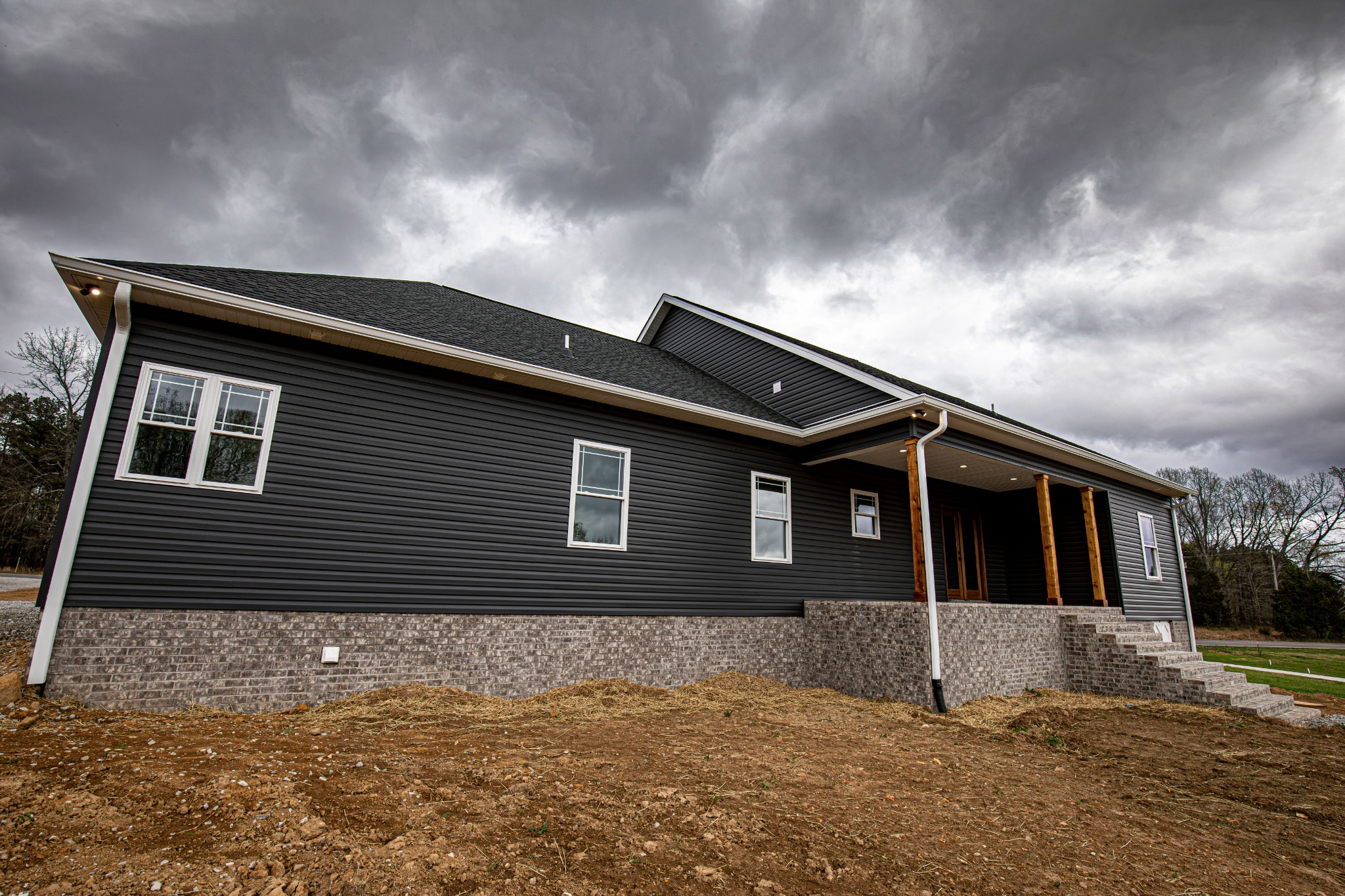


8646 Middle Lick Creek Rd N, Lyles, TN 37098
$629,900
3
Beds
3
Baths
2,100
Sq Ft
Single Family
Active
Listed by
Christopher Ian Warren
Legg And Company
615-446-2849
Last updated:
May 11, 2025, 09:49 PM
MLS#
2807175
Source:
NASHVILLE
About This Home
Home Facts
Single Family
3 Baths
3 Bedrooms
Built in 2025
Price Summary
629,900
$299 per Sq. Ft.
MLS #:
2807175
Last Updated:
May 11, 2025, 09:49 PM
Added:
3 month(s) ago
Rooms & Interior
Bedrooms
Total Bedrooms:
3
Bathrooms
Total Bathrooms:
3
Full Bathrooms:
2
Interior
Living Area:
2,100 Sq. Ft.
Structure
Structure
Building Area:
2,100 Sq. Ft.
Year Built:
2025
Lot
Lot Size (Sq. Ft):
47,916
Finances & Disclosures
Price:
$629,900
Price per Sq. Ft:
$299 per Sq. Ft.
Contact an Agent
Yes, I would like more information from Coldwell Banker. Please use and/or share my information with a Coldwell Banker agent to contact me about my real estate needs.
By clicking Contact I agree a Coldwell Banker Agent may contact me by phone or text message including by automated means and prerecorded messages about real estate services, and that I can access real estate services without providing my phone number. I acknowledge that I have read and agree to the Terms of Use and Privacy Notice.
Contact an Agent
Yes, I would like more information from Coldwell Banker. Please use and/or share my information with a Coldwell Banker agent to contact me about my real estate needs.
By clicking Contact I agree a Coldwell Banker Agent may contact me by phone or text message including by automated means and prerecorded messages about real estate services, and that I can access real estate services without providing my phone number. I acknowledge that I have read and agree to the Terms of Use and Privacy Notice.