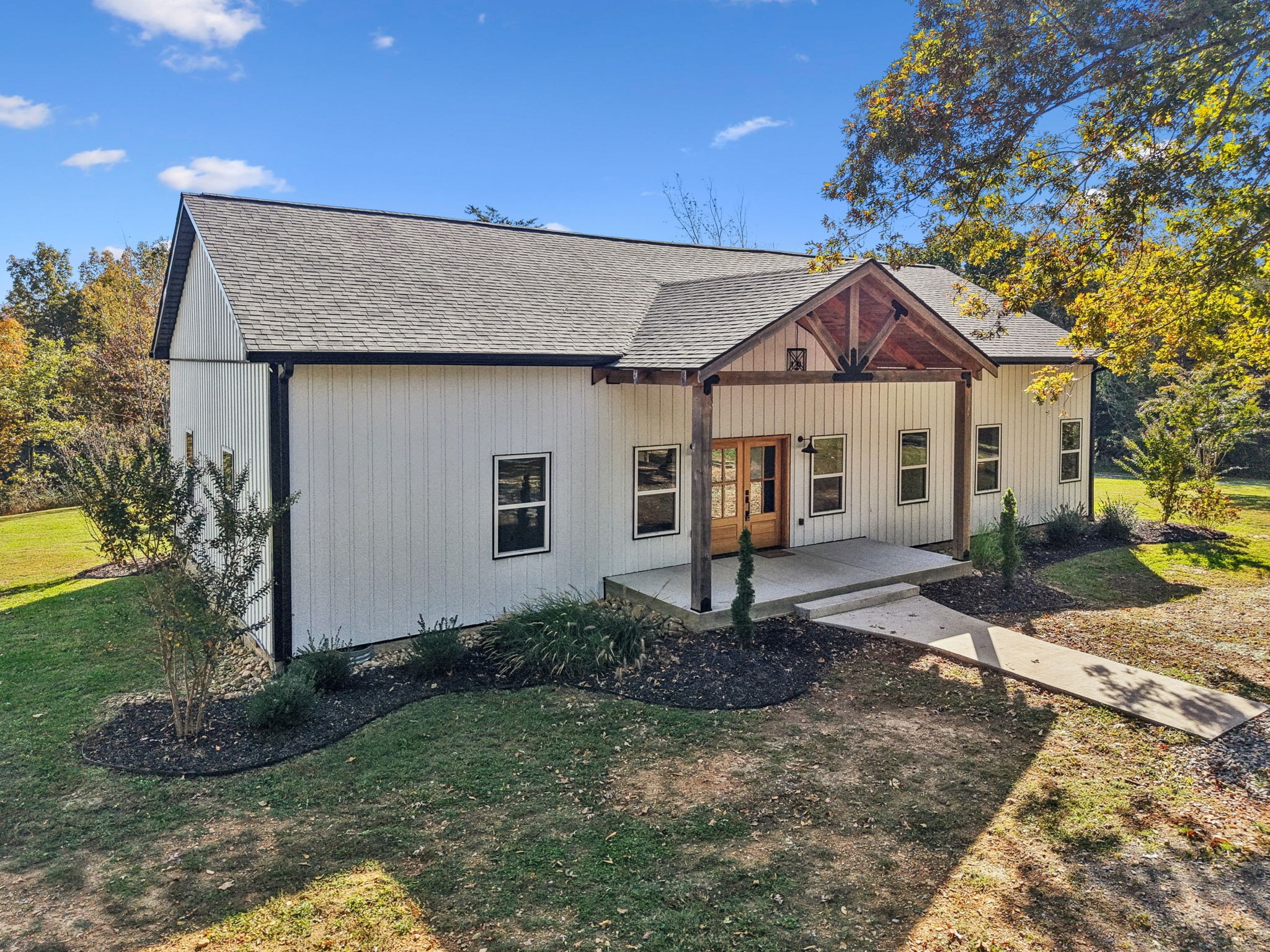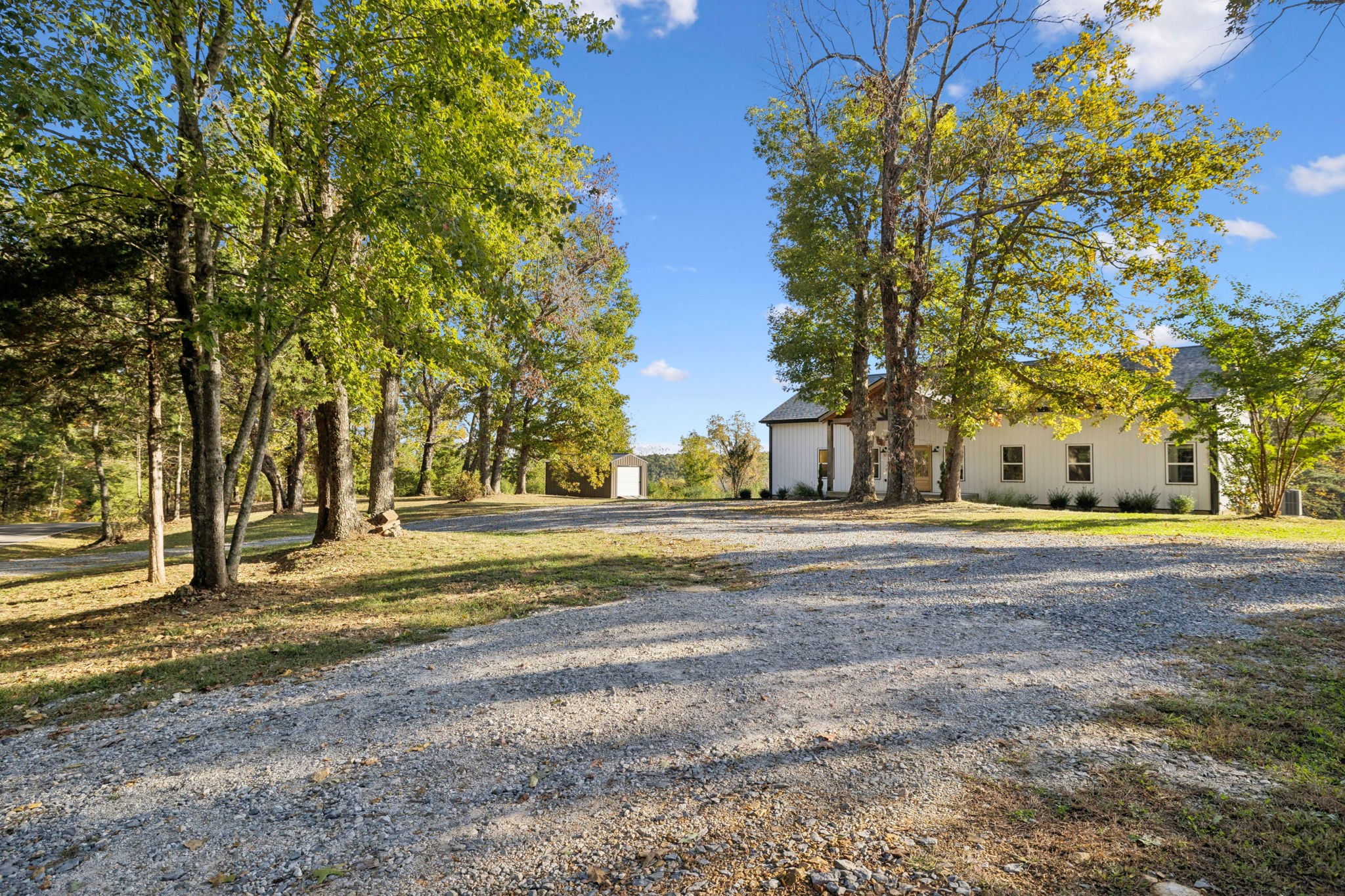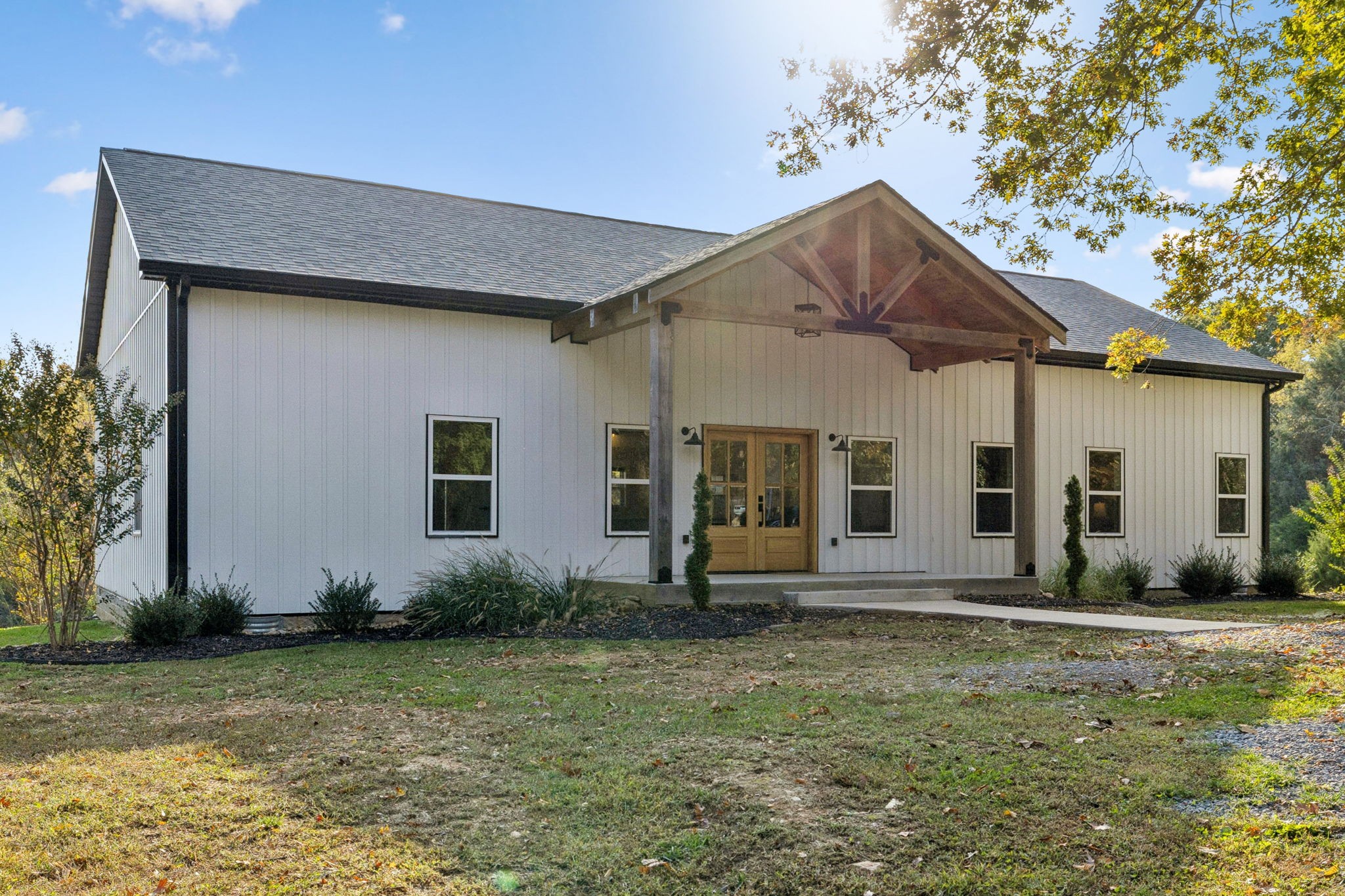


6060 Washer Rd, Lyles, TN 37098
$530,000
3
Beds
3
Baths
2,120
Sq Ft
Single Family
Active
Listed by
Amanda Cotton
Anew Real Estate Consultants
615-809-7115
Last updated:
January 10, 2026, 03:27 PM
MLS#
3033439
Source:
NASHVILLE
About This Home
Home Facts
Single Family
3 Baths
3 Bedrooms
Built in 2023
Price Summary
530,000
$250 per Sq. Ft.
MLS #:
3033439
Last Updated:
January 10, 2026, 03:27 PM
Added:
2 month(s) ago
Rooms & Interior
Bedrooms
Total Bedrooms:
3
Bathrooms
Total Bathrooms:
3
Full Bathrooms:
2
Interior
Living Area:
2,120 Sq. Ft.
Structure
Structure
Building Area:
2,120 Sq. Ft.
Year Built:
2023
Lot
Lot Size (Sq. Ft):
108,900
Finances & Disclosures
Price:
$530,000
Price per Sq. Ft:
$250 per Sq. Ft.
Contact an Agent
Yes, I would like more information. Please use and/or share my information with a Coldwell Banker ® affiliated agent to contact me about my real estate needs. By clicking Contact, I request to be contacted by phone or text message and consent to being contacted by automated means. I understand that my consent to receive calls or texts is not a condition of purchasing any property, goods, or services. Alternatively, I understand that I can access real estate services by email or I can contact the agent myself.
If a Coldwell Banker affiliated agent is not available in the area where I need assistance, I agree to be contacted by a real estate agent affiliated with another brand owned or licensed by Anywhere Real Estate (BHGRE®, CENTURY 21®, Corcoran®, ERA®, or Sotheby's International Realty®). I acknowledge that I have read and agree to the terms of use and privacy notice.
Contact an Agent
Yes, I would like more information. Please use and/or share my information with a Coldwell Banker ® affiliated agent to contact me about my real estate needs. By clicking Contact, I request to be contacted by phone or text message and consent to being contacted by automated means. I understand that my consent to receive calls or texts is not a condition of purchasing any property, goods, or services. Alternatively, I understand that I can access real estate services by email or I can contact the agent myself.
If a Coldwell Banker affiliated agent is not available in the area where I need assistance, I agree to be contacted by a real estate agent affiliated with another brand owned or licensed by Anywhere Real Estate (BHGRE®, CENTURY 21®, Corcoran®, ERA®, or Sotheby's International Realty®). I acknowledge that I have read and agree to the terms of use and privacy notice.