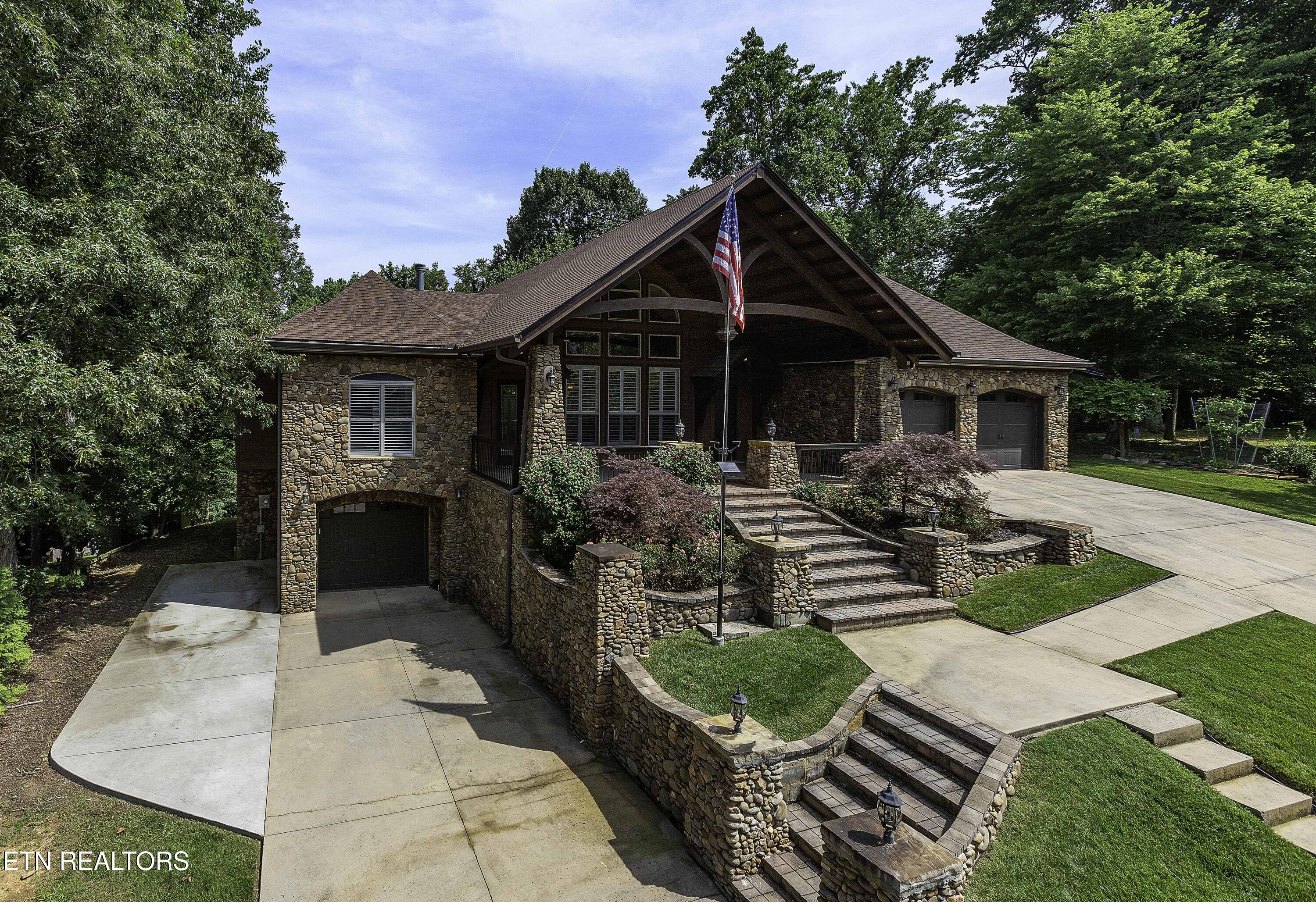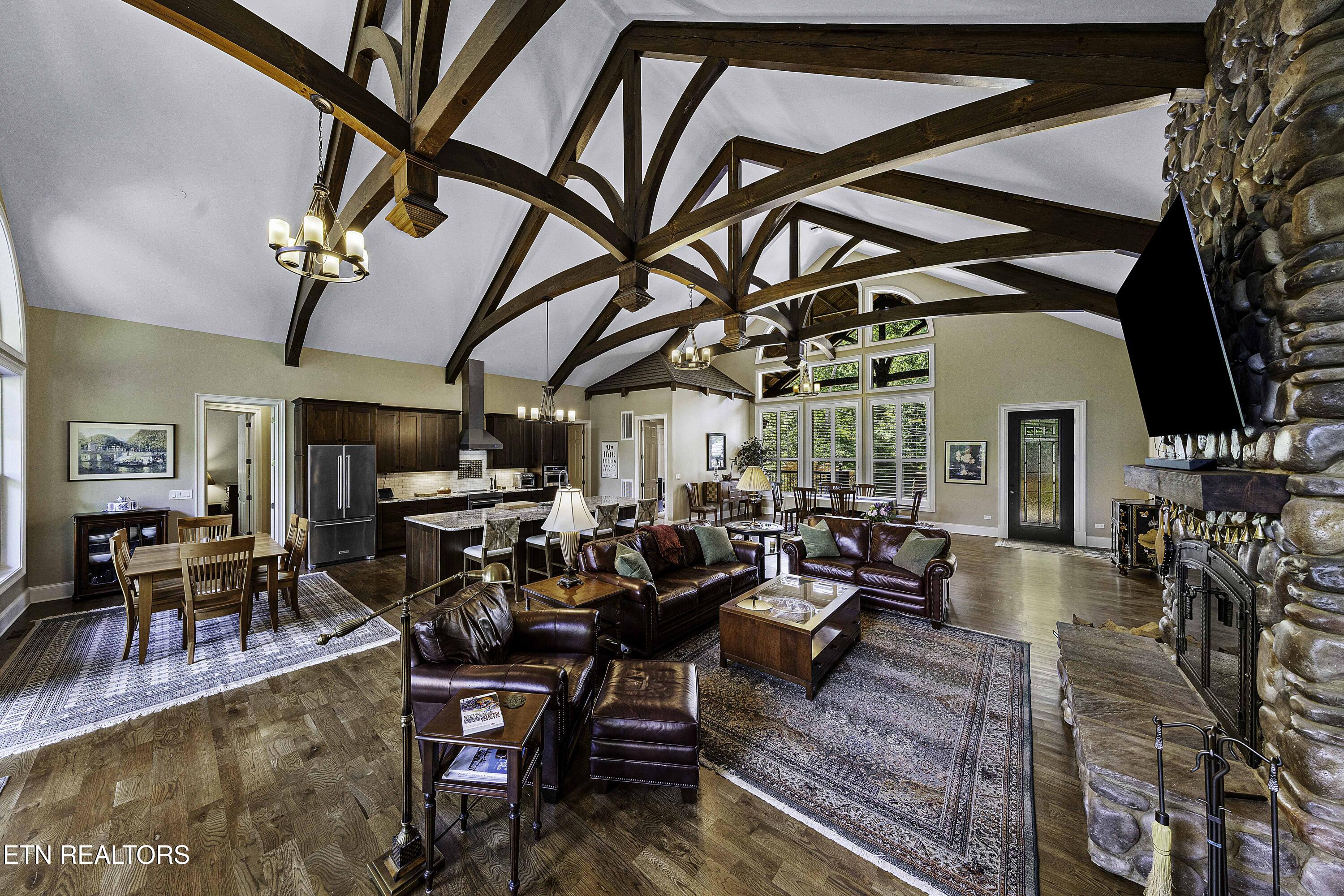


4335 Deer Run Drive, Louisville, TN 37777
$1,250,000
3
Beds
4
Baths
5,107
Sq Ft
Single Family
Active
Listed by
Debbie G. Holloway
Gables & Gates, Realtors
Last updated:
July 12, 2025, 02:37 PM
MLS#
1304871
Source:
TN KAAR
About This Home
Home Facts
Single Family
4 Baths
3 Bedrooms
Built in 2007
Price Summary
1,250,000
$244 per Sq. Ft.
MLS #:
1304871
Last Updated:
July 12, 2025, 02:37 PM
Added:
a month ago
Rooms & Interior
Bedrooms
Total Bedrooms:
3
Bathrooms
Total Bathrooms:
4
Full Bathrooms:
3
Interior
Living Area:
5,107 Sq. Ft.
Structure
Structure
Architectural Style:
Chalet, Cottage
Building Area:
5,107 Sq. Ft.
Year Built:
2007
Lot
Lot Size (Sq. Ft):
24,394
Finances & Disclosures
Price:
$1,250,000
Price per Sq. Ft:
$244 per Sq. Ft.
Contact an Agent
Yes, I would like more information from Coldwell Banker. Please use and/or share my information with a Coldwell Banker agent to contact me about my real estate needs.
By clicking Contact I agree a Coldwell Banker Agent may contact me by phone or text message including by automated means and prerecorded messages about real estate services, and that I can access real estate services without providing my phone number. I acknowledge that I have read and agree to the Terms of Use and Privacy Notice.
Contact an Agent
Yes, I would like more information from Coldwell Banker. Please use and/or share my information with a Coldwell Banker agent to contact me about my real estate needs.
By clicking Contact I agree a Coldwell Banker Agent may contact me by phone or text message including by automated means and prerecorded messages about real estate services, and that I can access real estate services without providing my phone number. I acknowledge that I have read and agree to the Terms of Use and Privacy Notice.