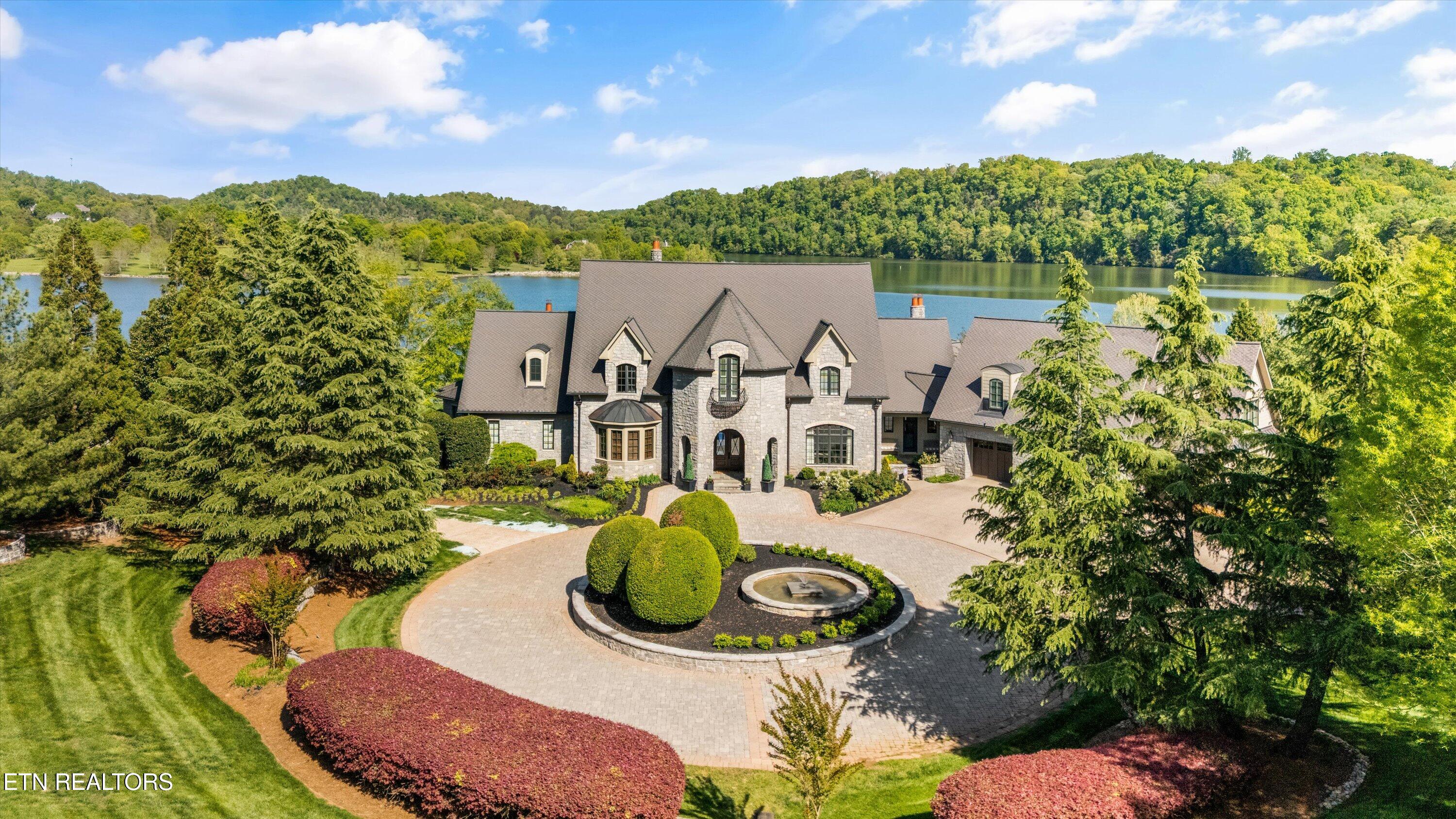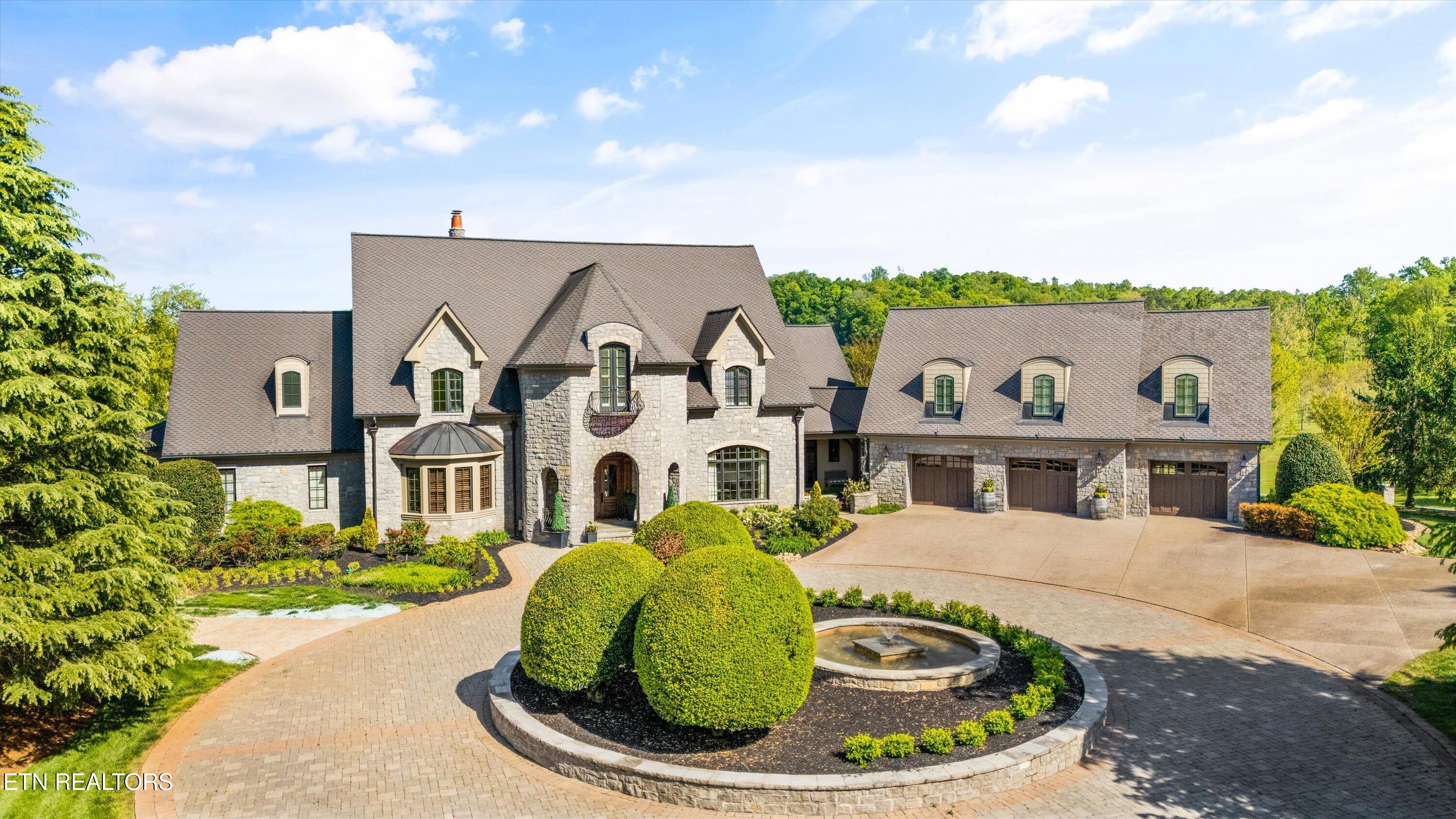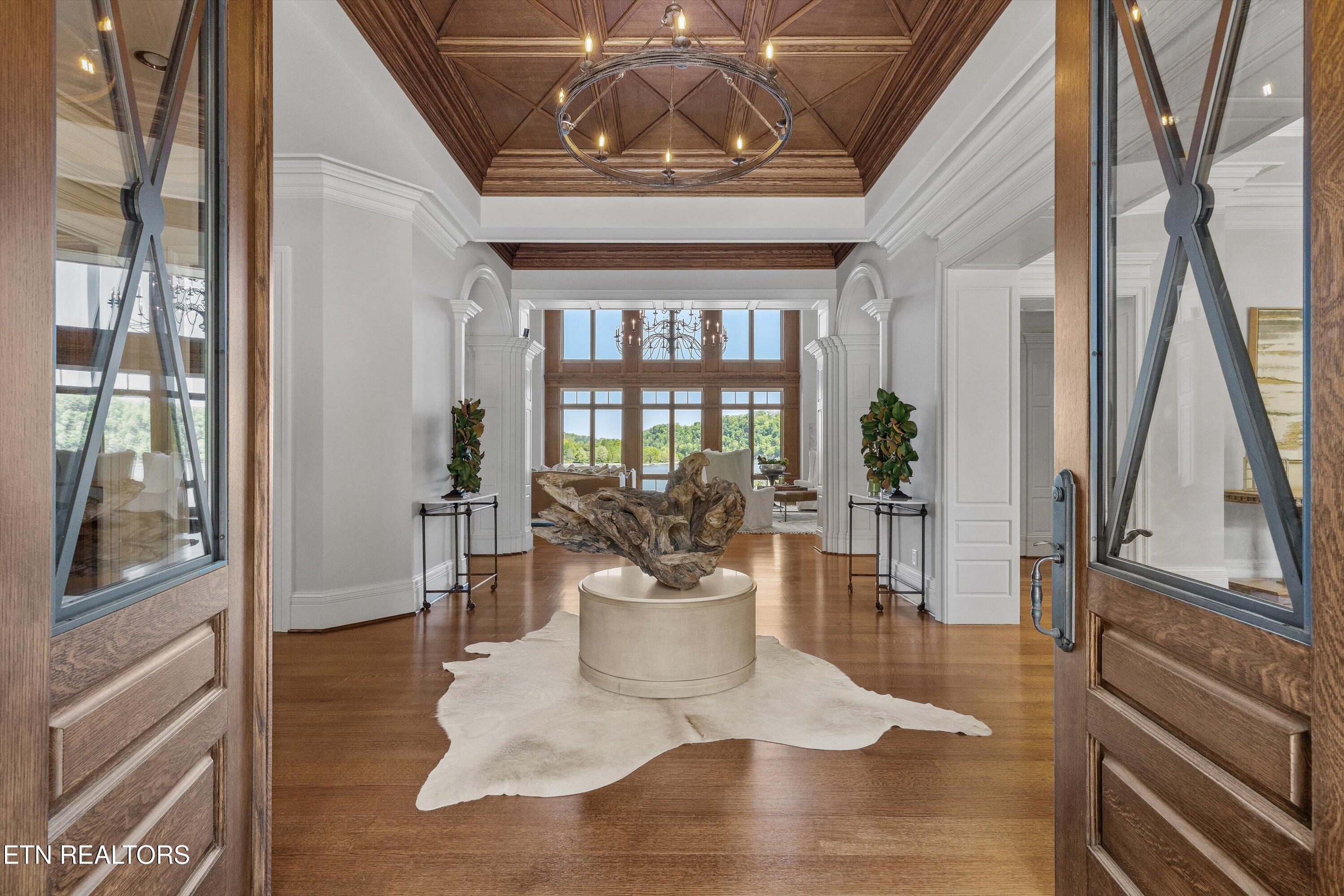


3847 River Vista Way, Louisville, TN 37777
$8,900,000
5
Beds
8
Baths
13,361
Sq Ft
Single Family
Coming Soon
Listed by
Debaran Hughes
Realty Executives Associates
Last updated:
May 3, 2025, 02:26 PM
MLS#
1299228
Source:
TN KAAR
About This Home
Home Facts
Single Family
8 Baths
5 Bedrooms
Built in 2005
Price Summary
8,900,000
$666 per Sq. Ft.
MLS #:
1299228
Last Updated:
May 3, 2025, 02:26 PM
Added:
4 day(s) ago
Rooms & Interior
Bedrooms
Total Bedrooms:
5
Bathrooms
Total Bathrooms:
8
Full Bathrooms:
6
Interior
Living Area:
13,361 Sq. Ft.
Structure
Structure
Architectural Style:
Traditional, Tudor
Building Area:
13,361 Sq. Ft.
Year Built:
2005
Lot
Lot Size (Sq. Ft):
250,034
Finances & Disclosures
Price:
$8,900,000
Price per Sq. Ft:
$666 per Sq. Ft.
Contact an Agent
Yes, I would like more information from Coldwell Banker. Please use and/or share my information with a Coldwell Banker agent to contact me about my real estate needs.
By clicking Contact I agree a Coldwell Banker Agent may contact me by phone or text message including by automated means and prerecorded messages about real estate services, and that I can access real estate services without providing my phone number. I acknowledge that I have read and agree to the Terms of Use and Privacy Notice.
Contact an Agent
Yes, I would like more information from Coldwell Banker. Please use and/or share my information with a Coldwell Banker agent to contact me about my real estate needs.
By clicking Contact I agree a Coldwell Banker Agent may contact me by phone or text message including by automated means and prerecorded messages about real estate services, and that I can access real estate services without providing my phone number. I acknowledge that I have read and agree to the Terms of Use and Privacy Notice.