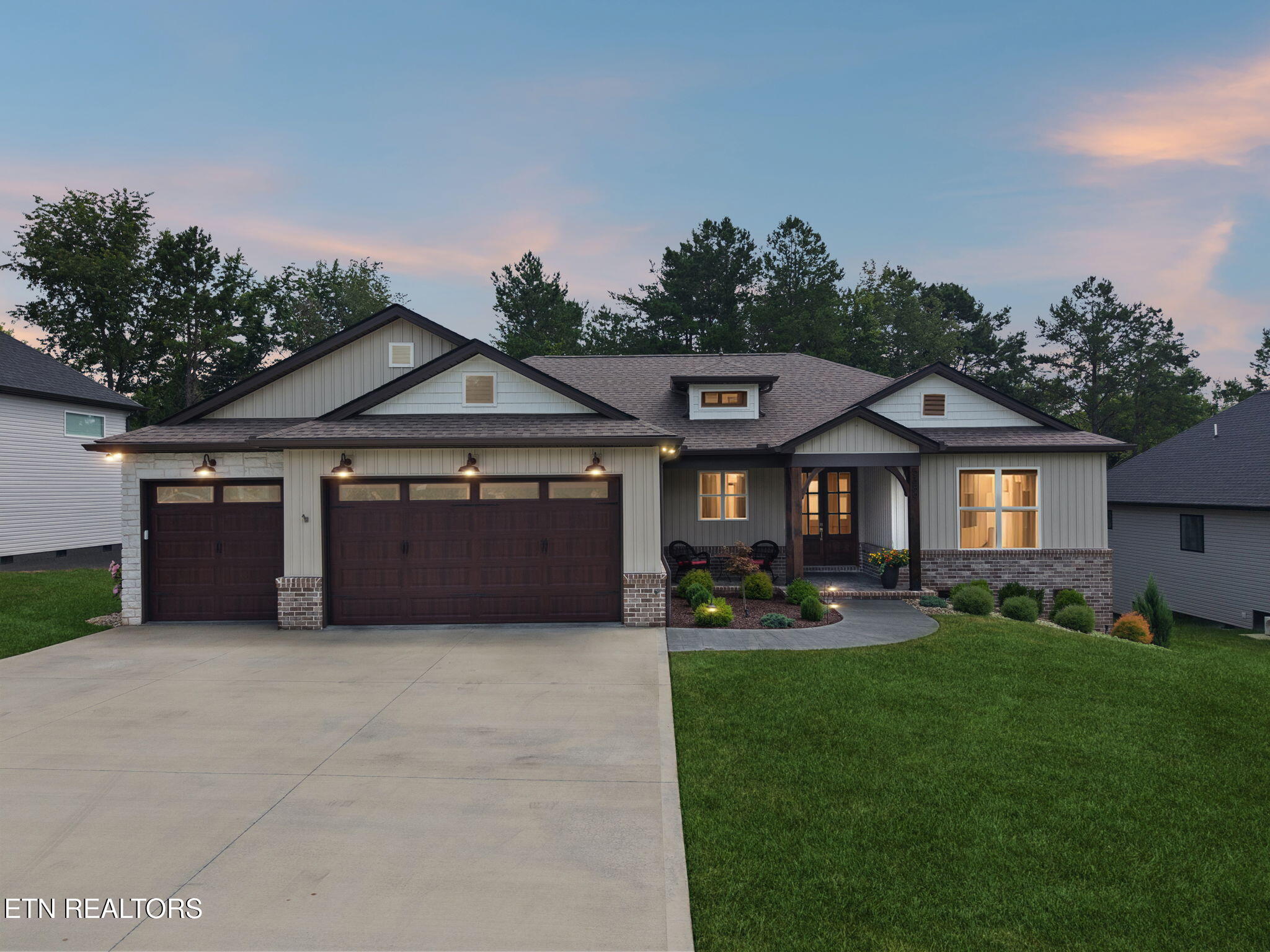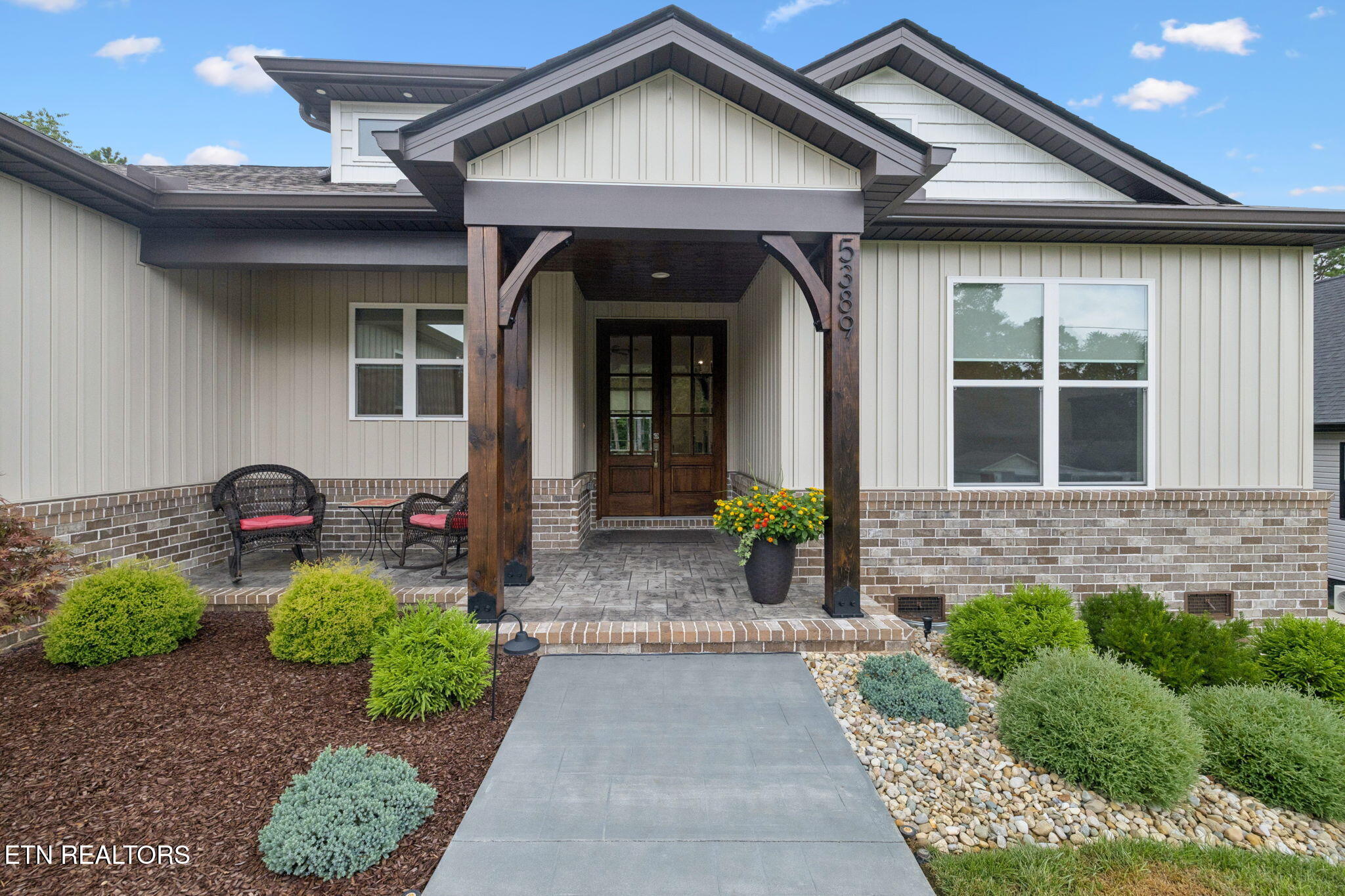


5389 Zion Ridge Rd, Loudon, TN 37774
$649,500
3
Beds
2
Baths
2,041
Sq Ft
Single Family
Active
Listed by
Kristy Rucker
Wallace
Last updated:
August 5, 2025, 01:07 AM
MLS#
1309563
Source:
TN KAAR
About This Home
Home Facts
Single Family
2 Baths
3 Bedrooms
Built in 2024
Price Summary
649,500
$318 per Sq. Ft.
MLS #:
1309563
Last Updated:
August 5, 2025, 01:07 AM
Added:
16 day(s) ago
Rooms & Interior
Bedrooms
Total Bedrooms:
3
Bathrooms
Total Bathrooms:
2
Full Bathrooms:
2
Interior
Living Area:
2,041 Sq. Ft.
Structure
Structure
Architectural Style:
Craftsman, Traditional
Building Area:
2,041 Sq. Ft.
Year Built:
2024
Lot
Lot Size (Sq. Ft):
11,761
Finances & Disclosures
Price:
$649,500
Price per Sq. Ft:
$318 per Sq. Ft.
See this home in person
Attend an upcoming open house
Sun, Aug 10
06:00 PM - 08:00 PMContact an Agent
Yes, I would like more information from Coldwell Banker. Please use and/or share my information with a Coldwell Banker agent to contact me about my real estate needs.
By clicking Contact I agree a Coldwell Banker Agent may contact me by phone or text message including by automated means and prerecorded messages about real estate services, and that I can access real estate services without providing my phone number. I acknowledge that I have read and agree to the Terms of Use and Privacy Notice.
Contact an Agent
Yes, I would like more information from Coldwell Banker. Please use and/or share my information with a Coldwell Banker agent to contact me about my real estate needs.
By clicking Contact I agree a Coldwell Banker Agent may contact me by phone or text message including by automated means and prerecorded messages about real estate services, and that I can access real estate services without providing my phone number. I acknowledge that I have read and agree to the Terms of Use and Privacy Notice.