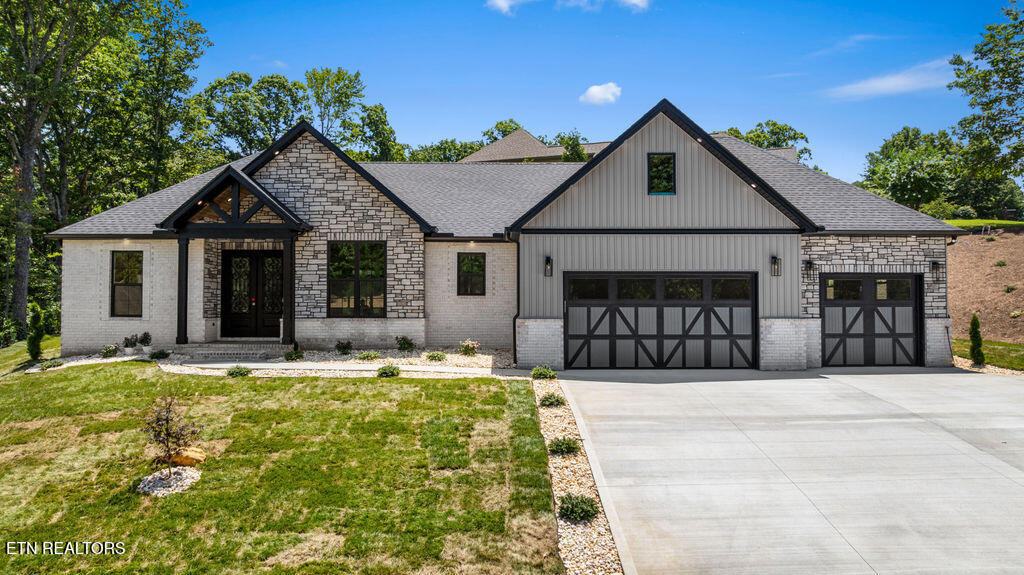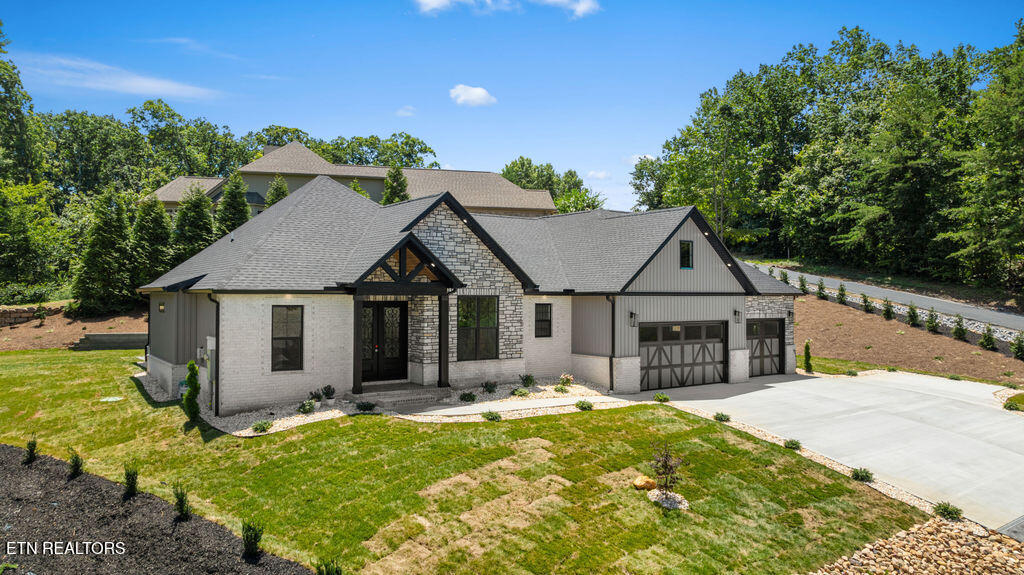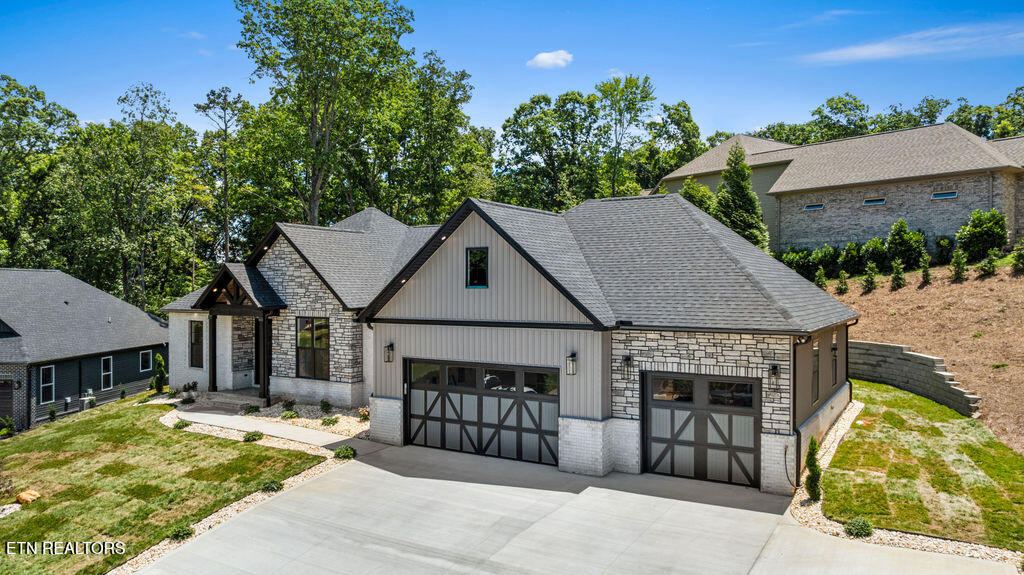


300 Skiatook Circle, Loudon, TN 37774
$709,000
3
Beds
2
Baths
2,218
Sq Ft
Single Family
Pending
Listed by
Cindy Nash Miller
Zach Miller
Remax Excels
Last updated:
July 22, 2025, 10:11 PM
MLS#
1308760
Source:
TN KAAR
About This Home
Home Facts
Single Family
2 Baths
3 Bedrooms
Built in 2025
Price Summary
709,000
$319 per Sq. Ft.
MLS #:
1308760
Last Updated:
July 22, 2025, 10:11 PM
Added:
12 day(s) ago
Rooms & Interior
Bedrooms
Total Bedrooms:
3
Bathrooms
Total Bathrooms:
2
Full Bathrooms:
2
Interior
Living Area:
2,218 Sq. Ft.
Structure
Structure
Architectural Style:
Traditional
Building Area:
2,218 Sq. Ft.
Year Built:
2025
Lot
Lot Size (Sq. Ft):
15,246
Finances & Disclosures
Price:
$709,000
Price per Sq. Ft:
$319 per Sq. Ft.
Contact an Agent
Yes, I would like more information from Coldwell Banker. Please use and/or share my information with a Coldwell Banker agent to contact me about my real estate needs.
By clicking Contact I agree a Coldwell Banker Agent may contact me by phone or text message including by automated means and prerecorded messages about real estate services, and that I can access real estate services without providing my phone number. I acknowledge that I have read and agree to the Terms of Use and Privacy Notice.
Contact an Agent
Yes, I would like more information from Coldwell Banker. Please use and/or share my information with a Coldwell Banker agent to contact me about my real estate needs.
By clicking Contact I agree a Coldwell Banker Agent may contact me by phone or text message including by automated means and prerecorded messages about real estate services, and that I can access real estate services without providing my phone number. I acknowledge that I have read and agree to the Terms of Use and Privacy Notice.