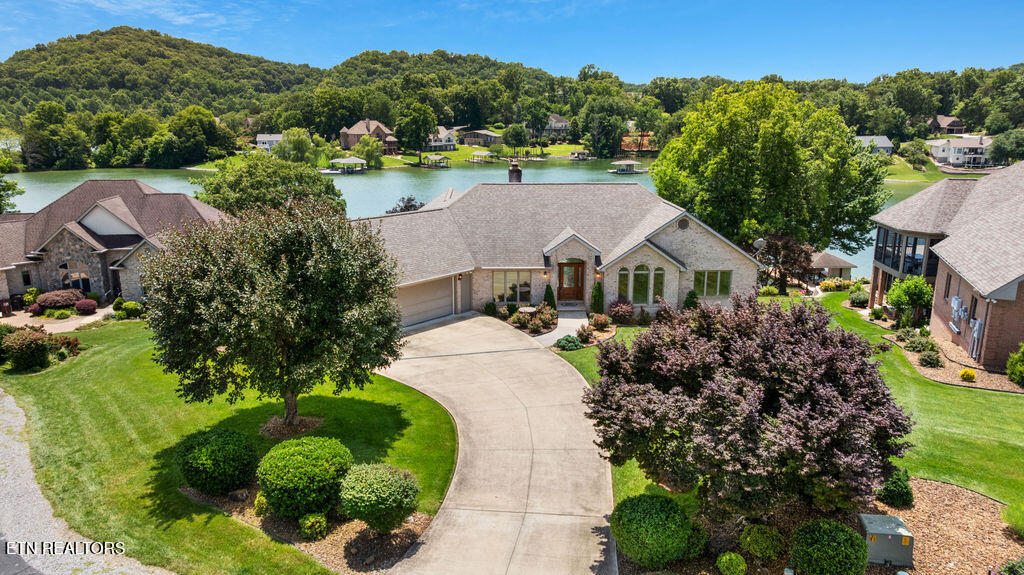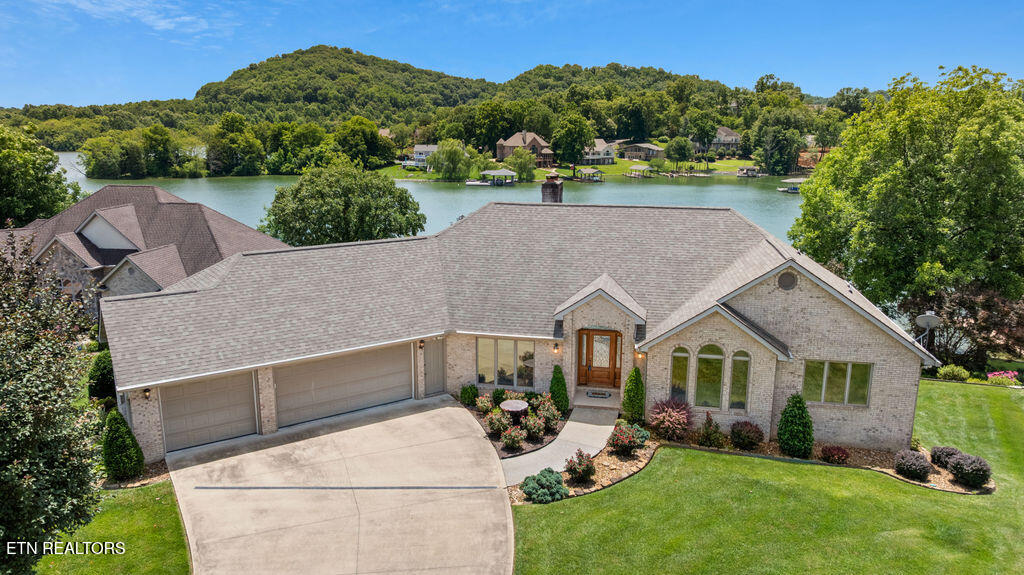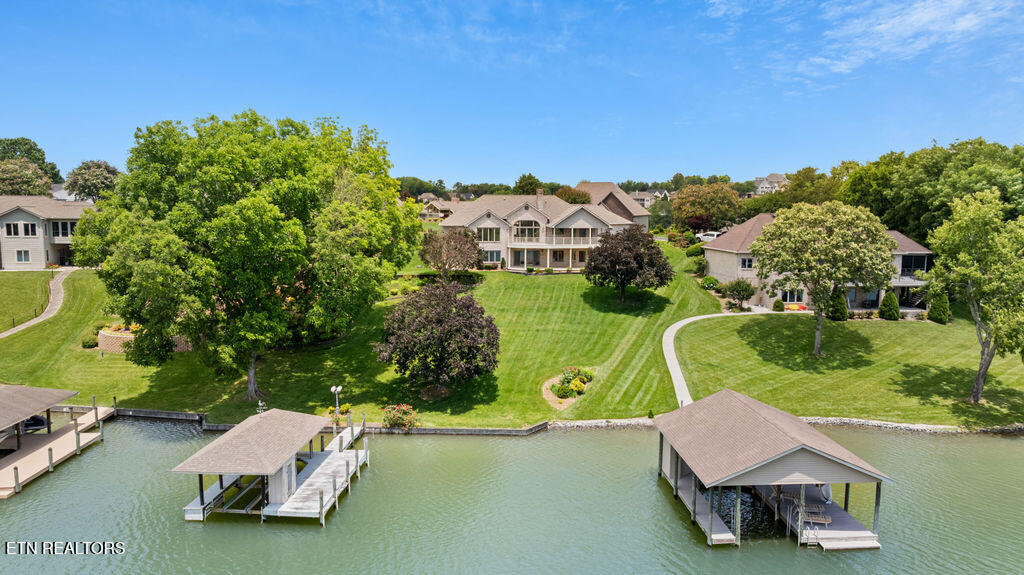136 Oostagala Drive, Loudon, TN 37774
$1,899,900
3
Beds
4
Baths
4,324
Sq Ft
Single Family
Coming Soon
Listed by
Shannon Mccarthy
Realty Executives Associates
Last updated:
June 19, 2025, 01:07 AM
MLS#
1305172
Source:
TN KAAR
About This Home
Home Facts
Single Family
4 Baths
3 Bedrooms
Built in 1994
Price Summary
1,899,900
$439 per Sq. Ft.
MLS #:
1305172
Last Updated:
June 19, 2025, 01:07 AM
Added:
1 day(s) ago
Rooms & Interior
Bedrooms
Total Bedrooms:
3
Bathrooms
Total Bathrooms:
4
Full Bathrooms:
3
Interior
Living Area:
4,324 Sq. Ft.
Structure
Structure
Architectural Style:
Traditional
Building Area:
4,324 Sq. Ft.
Year Built:
1994
Lot
Lot Size (Sq. Ft):
23,087
Finances & Disclosures
Price:
$1,899,900
Price per Sq. Ft:
$439 per Sq. Ft.
See this home in person
Attend an upcoming open house
Sun, Jun 22
06:00 PM - 08:00 PMContact an Agent
Yes, I would like more information from Coldwell Banker. Please use and/or share my information with a Coldwell Banker agent to contact me about my real estate needs.
By clicking Contact I agree a Coldwell Banker Agent may contact me by phone or text message including by automated means and prerecorded messages about real estate services, and that I can access real estate services without providing my phone number. I acknowledge that I have read and agree to the Terms of Use and Privacy Notice.
Contact an Agent
Yes, I would like more information from Coldwell Banker. Please use and/or share my information with a Coldwell Banker agent to contact me about my real estate needs.
By clicking Contact I agree a Coldwell Banker Agent may contact me by phone or text message including by automated means and prerecorded messages about real estate services, and that I can access real estate services without providing my phone number. I acknowledge that I have read and agree to the Terms of Use and Privacy Notice.


