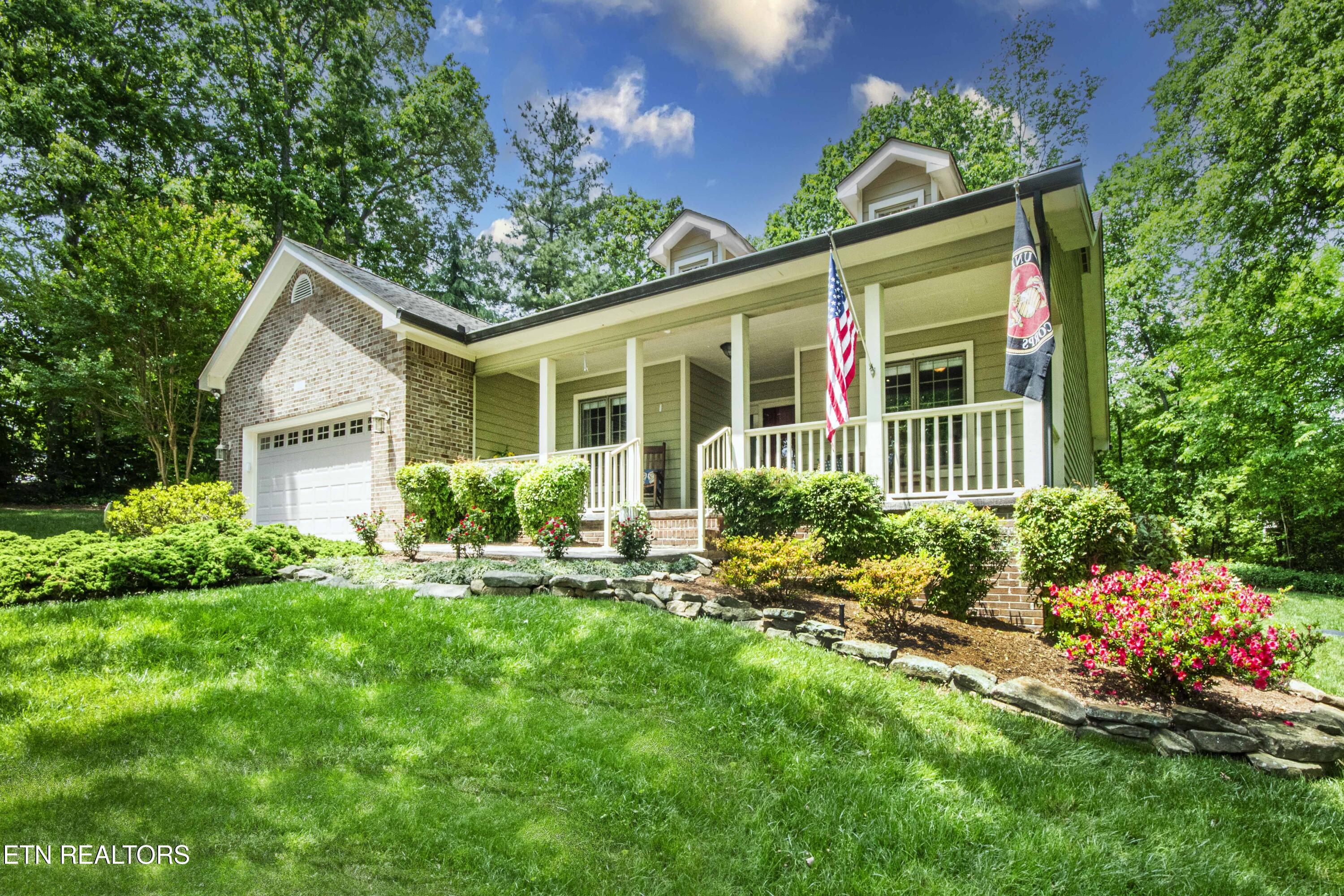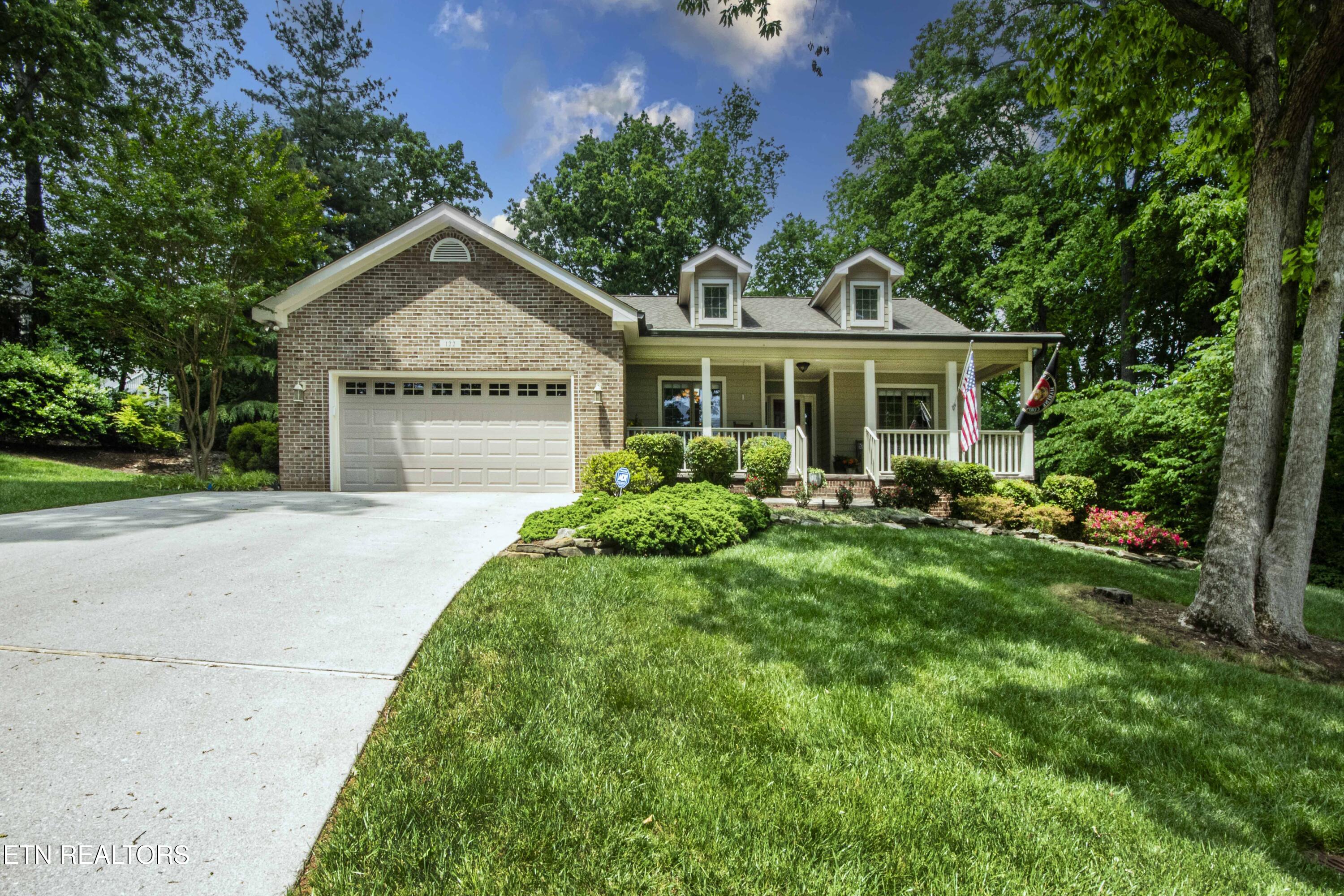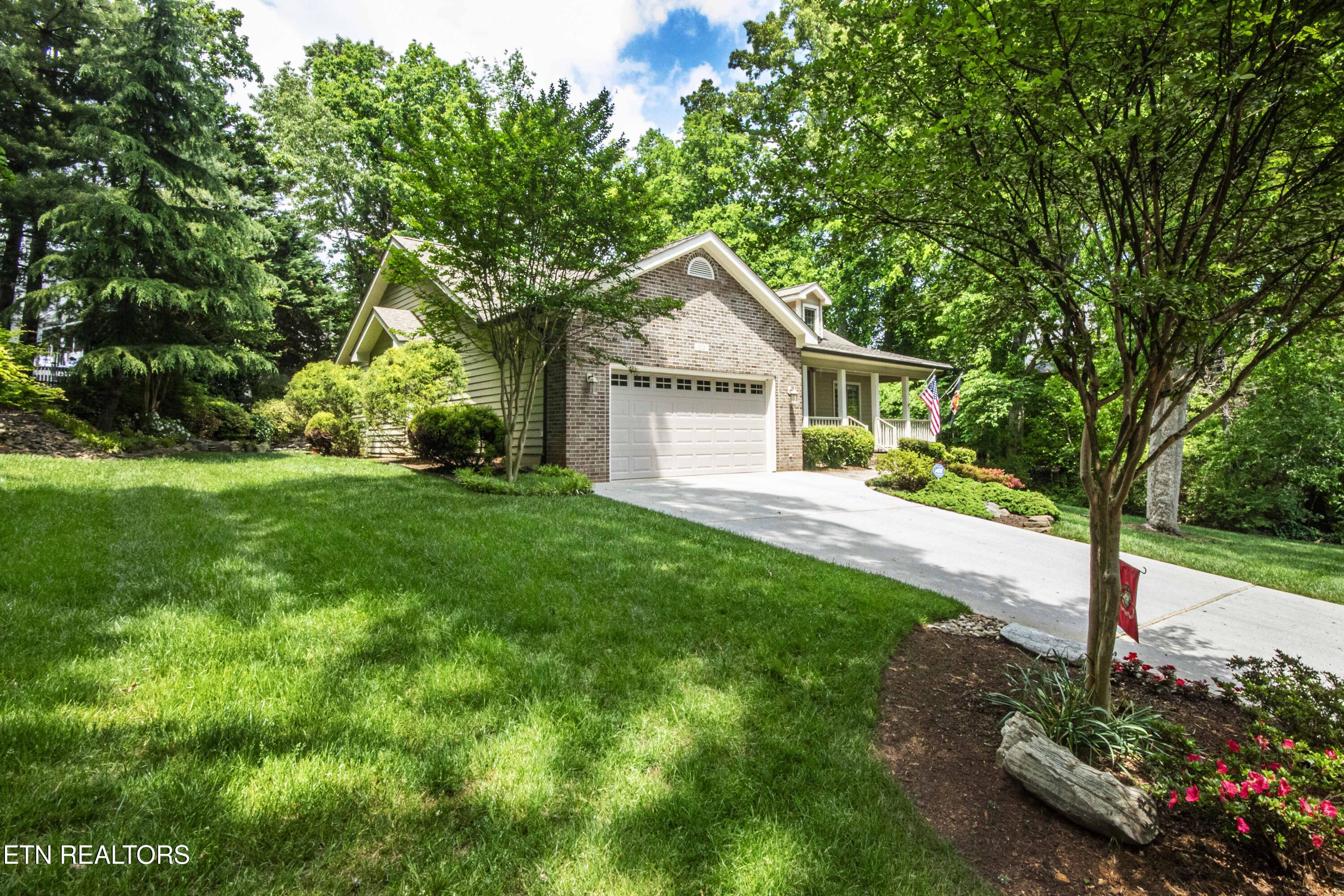


122 Saligugi Way, Loudon, TN 37774
$519,000
3
Beds
2
Baths
1,944
Sq Ft
Single Family
Pending
Listed by
Darlene Smid
Terri Overton
Crye-Leike Realtors, Tellico Village
Last updated:
May 29, 2025, 07:24 AM
MLS#
1300322
Source:
TN KAAR
About This Home
Home Facts
Single Family
2 Baths
3 Bedrooms
Built in 1994
Price Summary
519,000
$266 per Sq. Ft.
MLS #:
1300322
Last Updated:
May 29, 2025, 07:24 AM
Added:
a month ago
Rooms & Interior
Bedrooms
Total Bedrooms:
3
Bathrooms
Total Bathrooms:
2
Full Bathrooms:
2
Interior
Living Area:
1,944 Sq. Ft.
Structure
Structure
Architectural Style:
Traditional
Building Area:
1,944 Sq. Ft.
Year Built:
1994
Lot
Lot Size (Sq. Ft):
11,761
Finances & Disclosures
Price:
$519,000
Price per Sq. Ft:
$266 per Sq. Ft.
Contact an Agent
Yes, I would like more information from Coldwell Banker. Please use and/or share my information with a Coldwell Banker agent to contact me about my real estate needs.
By clicking Contact I agree a Coldwell Banker Agent may contact me by phone or text message including by automated means and prerecorded messages about real estate services, and that I can access real estate services without providing my phone number. I acknowledge that I have read and agree to the Terms of Use and Privacy Notice.
Contact an Agent
Yes, I would like more information from Coldwell Banker. Please use and/or share my information with a Coldwell Banker agent to contact me about my real estate needs.
By clicking Contact I agree a Coldwell Banker Agent may contact me by phone or text message including by automated means and prerecorded messages about real estate services, and that I can access real estate services without providing my phone number. I acknowledge that I have read and agree to the Terms of Use and Privacy Notice.