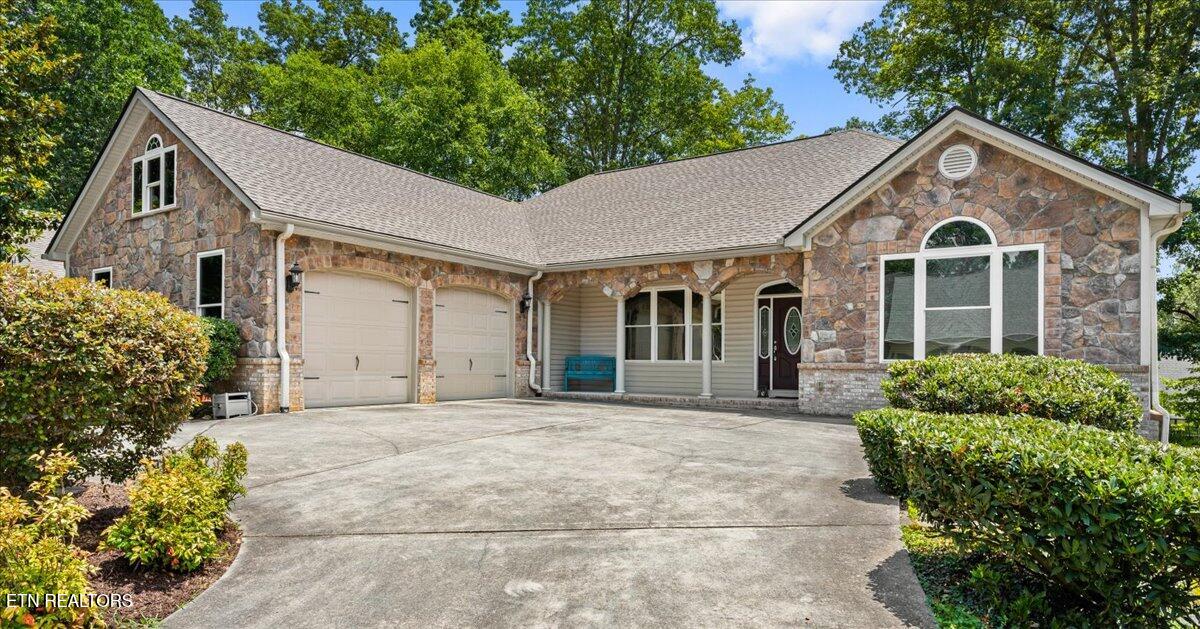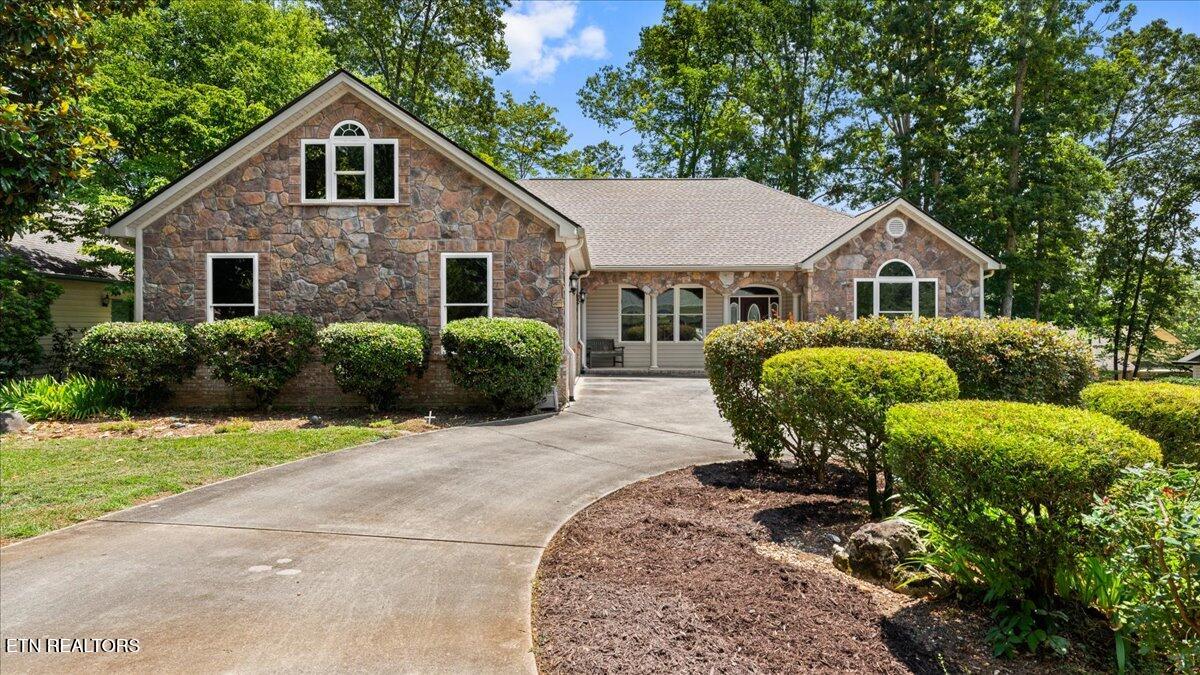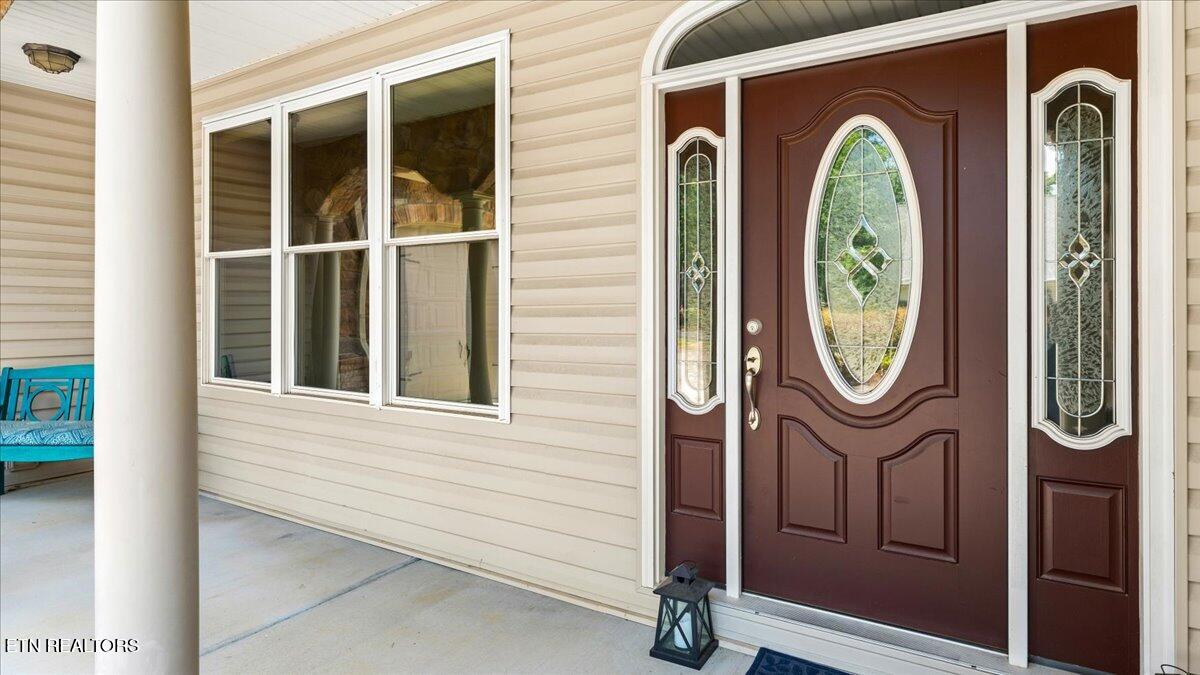


118 Kawatuska Way, Loudon, TN 37774
$610,000
4
Beds
2
Baths
2,330
Sq Ft
Single Family
Active
Listed by
Deana Holt
United Real Estate Solutions
Last updated:
August 3, 2025, 01:33 PM
MLS#
1310766
Source:
TN KAAR
About This Home
Home Facts
Single Family
2 Baths
4 Bedrooms
Built in 2007
Price Summary
610,000
$261 per Sq. Ft.
MLS #:
1310766
Last Updated:
August 3, 2025, 01:33 PM
Added:
3 day(s) ago
Rooms & Interior
Bedrooms
Total Bedrooms:
4
Bathrooms
Total Bathrooms:
2
Full Bathrooms:
2
Interior
Living Area:
2,330 Sq. Ft.
Structure
Structure
Architectural Style:
Traditional
Building Area:
2,330 Sq. Ft.
Year Built:
2007
Lot
Lot Size (Sq. Ft):
10,019
Finances & Disclosures
Price:
$610,000
Price per Sq. Ft:
$261 per Sq. Ft.
Contact an Agent
Yes, I would like more information from Coldwell Banker. Please use and/or share my information with a Coldwell Banker agent to contact me about my real estate needs.
By clicking Contact I agree a Coldwell Banker Agent may contact me by phone or text message including by automated means and prerecorded messages about real estate services, and that I can access real estate services without providing my phone number. I acknowledge that I have read and agree to the Terms of Use and Privacy Notice.
Contact an Agent
Yes, I would like more information from Coldwell Banker. Please use and/or share my information with a Coldwell Banker agent to contact me about my real estate needs.
By clicking Contact I agree a Coldwell Banker Agent may contact me by phone or text message including by automated means and prerecorded messages about real estate services, and that I can access real estate services without providing my phone number. I acknowledge that I have read and agree to the Terms of Use and Privacy Notice.