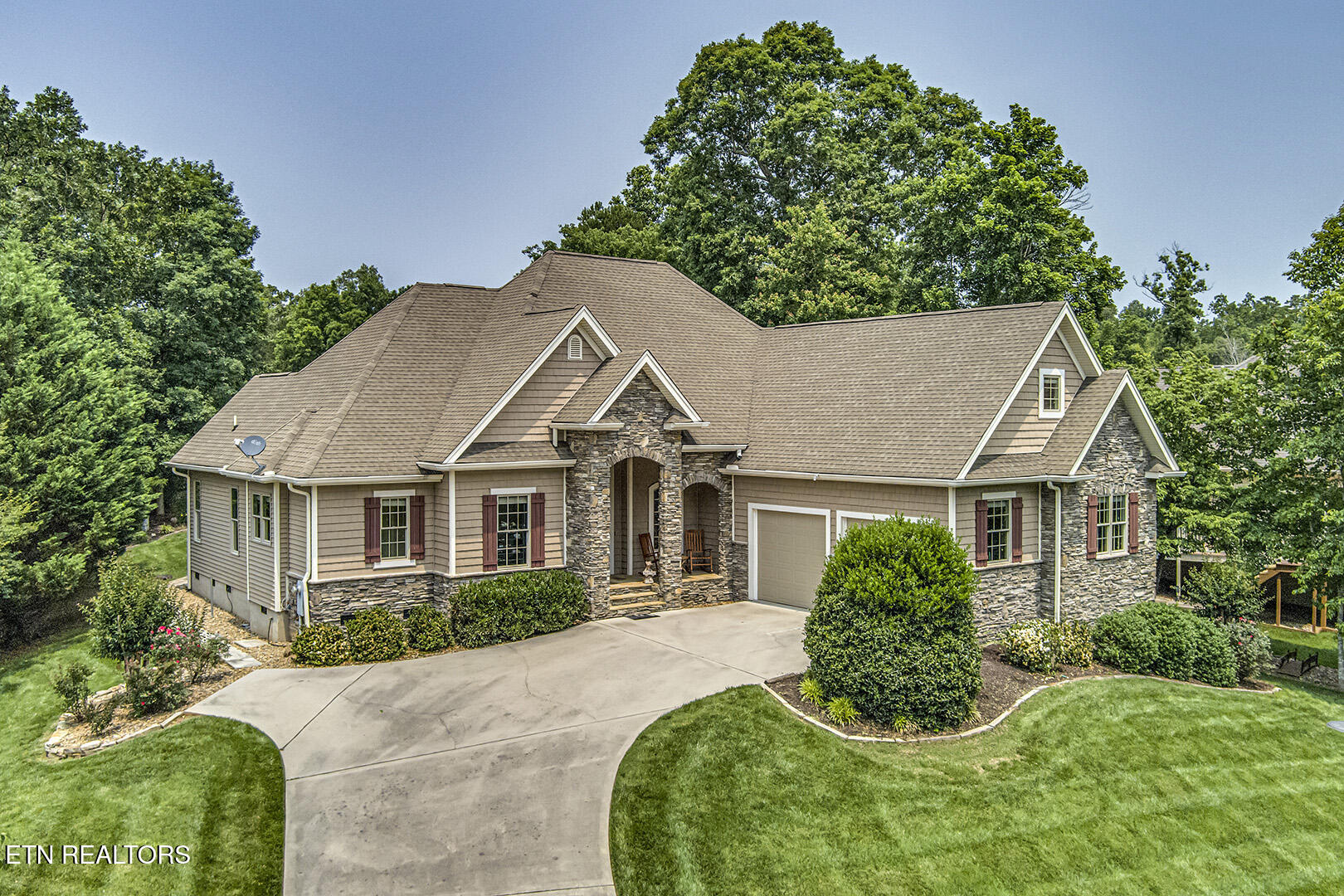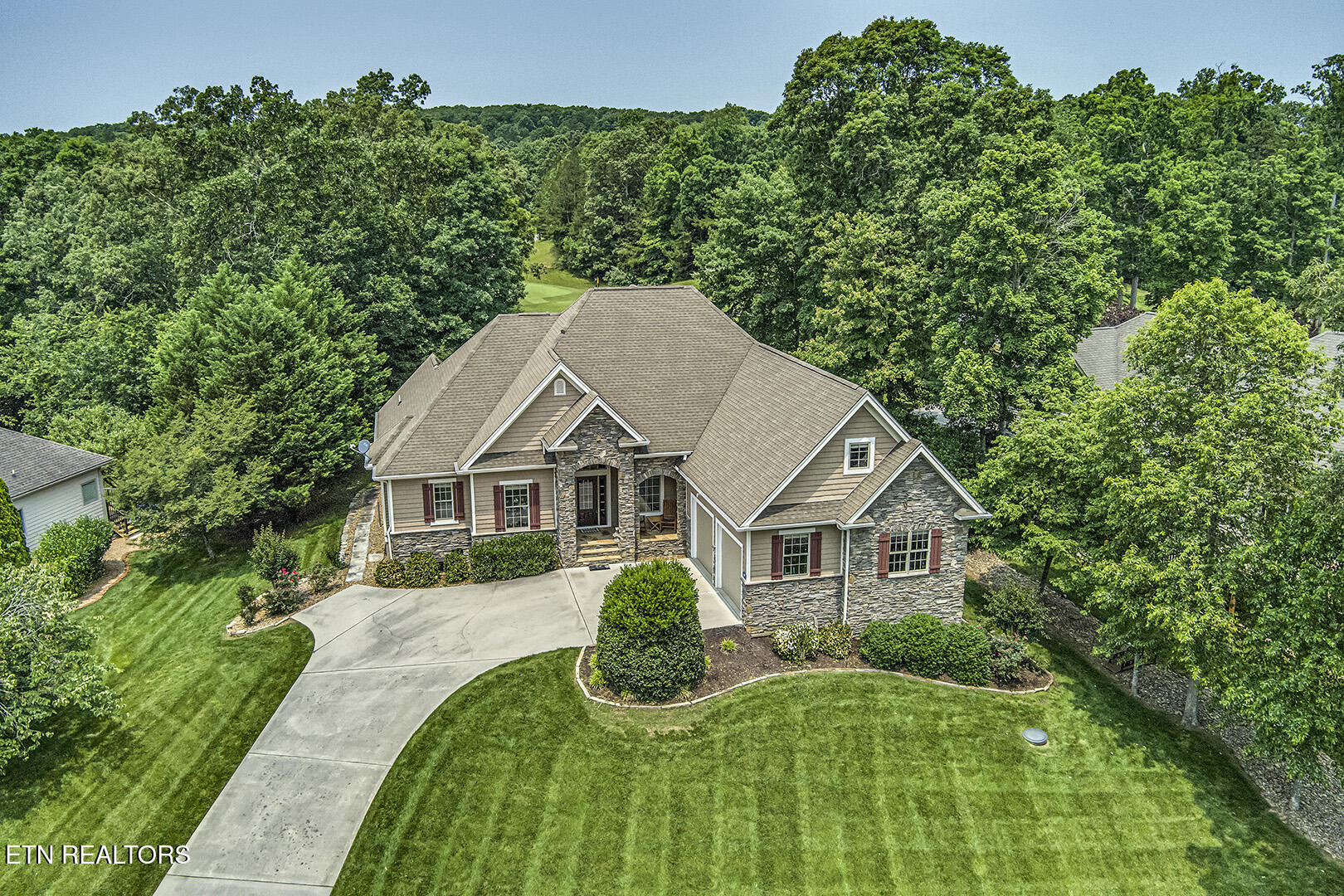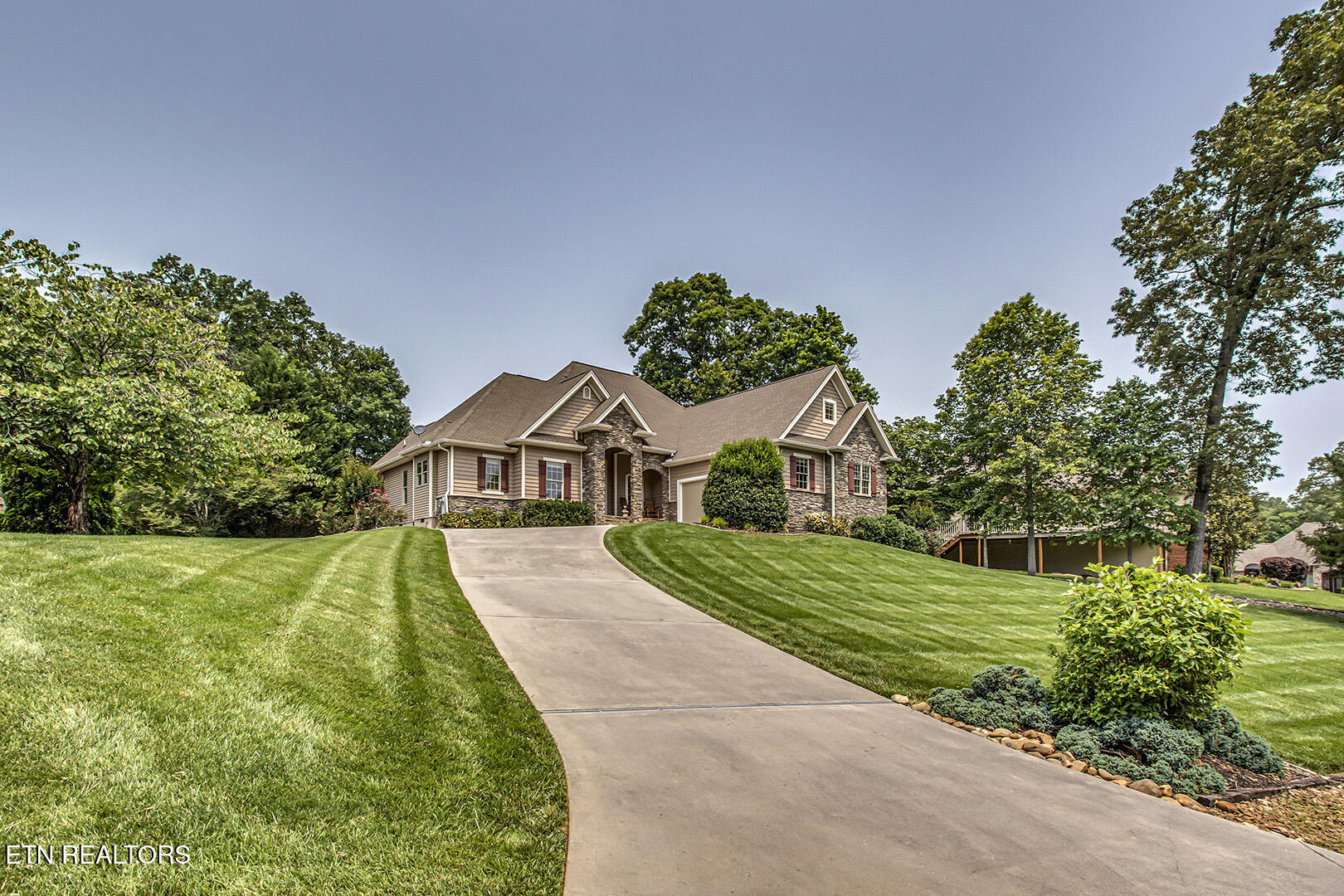


Listed by
Kelli Ward
John Webb
Bhhs Lakeside Realty
Last updated:
June 9, 2025, 03:13 PM
MLS#
1303570
Source:
TN KAAR
About This Home
Home Facts
Single Family
3 Baths
3 Bedrooms
Built in 2008
Price Summary
749,900
$241 per Sq. Ft.
MLS #:
1303570
Last Updated:
June 9, 2025, 03:13 PM
Added:
14 day(s) ago
Rooms & Interior
Bedrooms
Total Bedrooms:
3
Bathrooms
Total Bathrooms:
3
Full Bathrooms:
3
Interior
Living Area:
3,102 Sq. Ft.
Structure
Structure
Architectural Style:
Traditional
Building Area:
3,102 Sq. Ft.
Year Built:
2008
Lot
Lot Size (Sq. Ft):
16,552
Finances & Disclosures
Price:
$749,900
Price per Sq. Ft:
$241 per Sq. Ft.
Contact an Agent
Yes, I would like more information from Coldwell Banker. Please use and/or share my information with a Coldwell Banker agent to contact me about my real estate needs.
By clicking Contact I agree a Coldwell Banker Agent may contact me by phone or text message including by automated means and prerecorded messages about real estate services, and that I can access real estate services without providing my phone number. I acknowledge that I have read and agree to the Terms of Use and Privacy Notice.
Contact an Agent
Yes, I would like more information from Coldwell Banker. Please use and/or share my information with a Coldwell Banker agent to contact me about my real estate needs.
By clicking Contact I agree a Coldwell Banker Agent may contact me by phone or text message including by automated means and prerecorded messages about real estate services, and that I can access real estate services without providing my phone number. I acknowledge that I have read and agree to the Terms of Use and Privacy Notice.