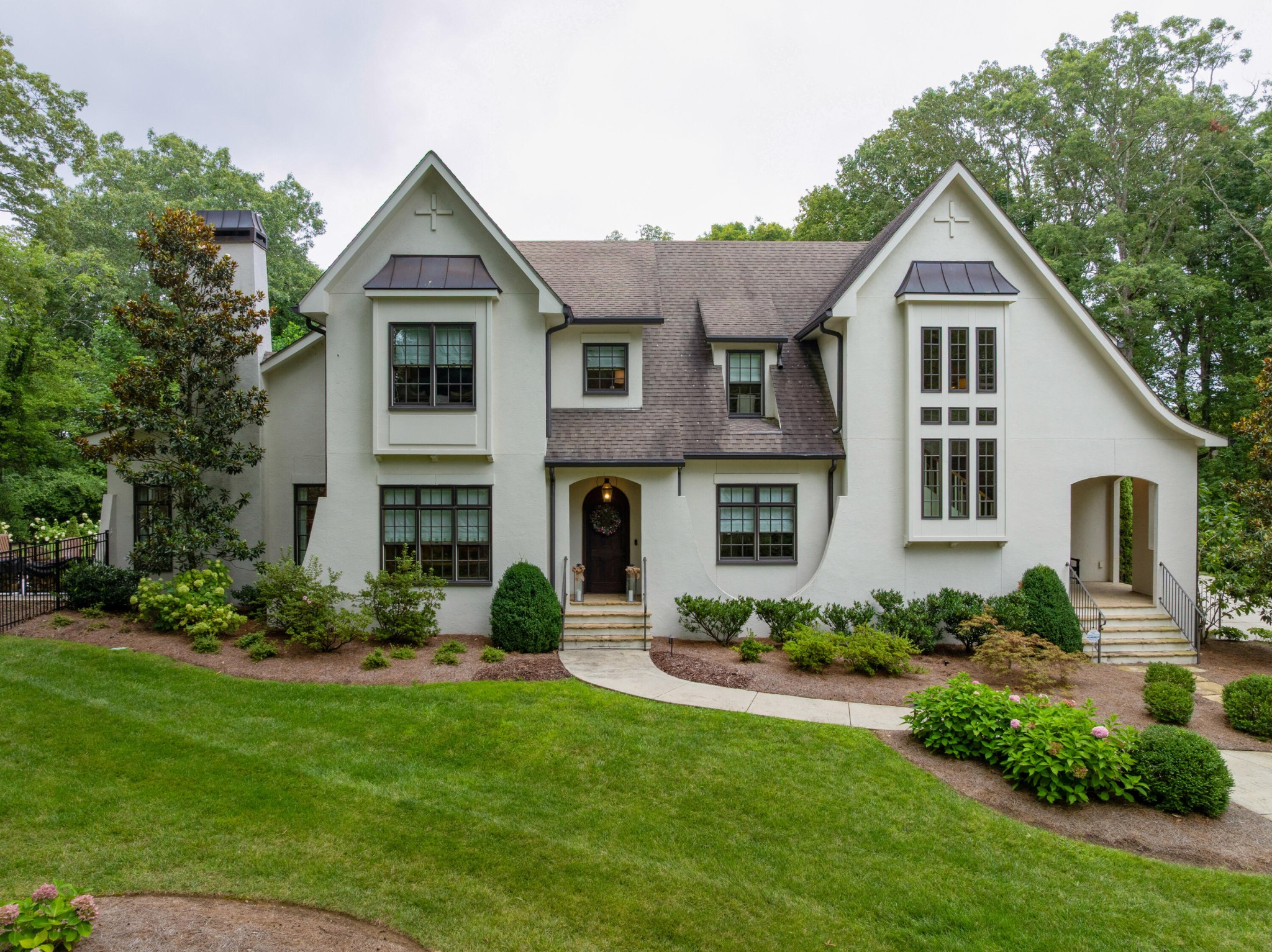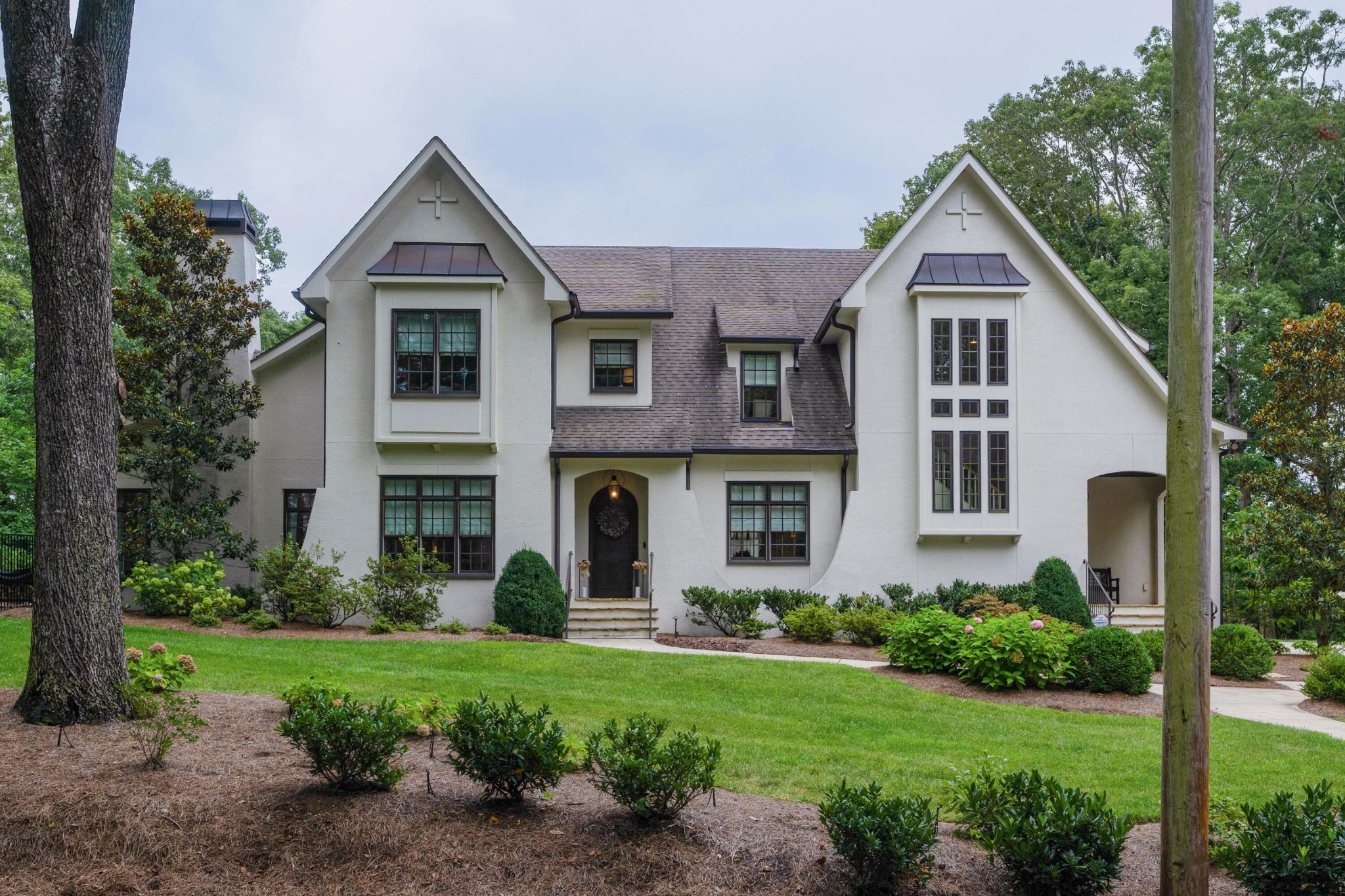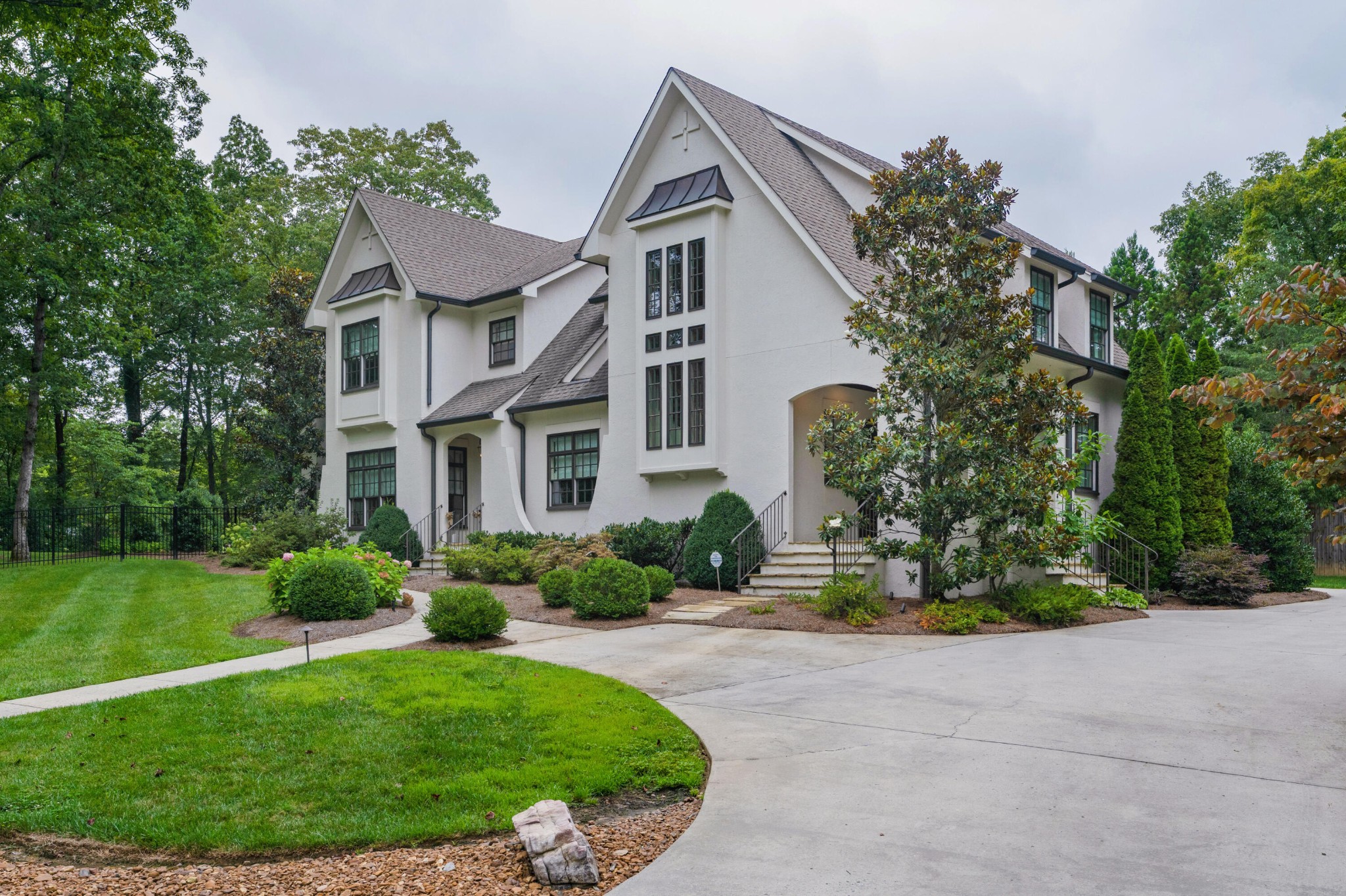


221 Stephenson Avenue, Lookout Mountain, TN 37350
$2,400,000
5
Beds
6
Baths
4,634
Sq Ft
Single Family
Active
Listed by
Jay Robinson
Greater Downtown Realty Dba Keller Williams Realty
423-664-1900
Last updated:
August 28, 2025, 02:30 PM
MLS#
2972854
Source:
NASHVILLE
About This Home
Home Facts
Single Family
6 Baths
5 Bedrooms
Built in 2014
Price Summary
2,400,000
$517 per Sq. Ft.
MLS #:
2972854
Last Updated:
August 28, 2025, 02:30 PM
Added:
1 month(s) ago
Rooms & Interior
Bedrooms
Total Bedrooms:
5
Bathrooms
Total Bathrooms:
6
Full Bathrooms:
4
Interior
Living Area:
4,634 Sq. Ft.
Structure
Structure
Building Area:
4,634 Sq. Ft.
Year Built:
2014
Lot
Lot Size (Sq. Ft):
49,658
Finances & Disclosures
Price:
$2,400,000
Price per Sq. Ft:
$517 per Sq. Ft.
Contact an Agent
Yes, I would like more information from Coldwell Banker. Please use and/or share my information with a Coldwell Banker agent to contact me about my real estate needs.
By clicking Contact I agree a Coldwell Banker Agent may contact me by phone or text message including by automated means and prerecorded messages about real estate services, and that I can access real estate services without providing my phone number. I acknowledge that I have read and agree to the Terms of Use and Privacy Notice.
Contact an Agent
Yes, I would like more information from Coldwell Banker. Please use and/or share my information with a Coldwell Banker agent to contact me about my real estate needs.
By clicking Contact I agree a Coldwell Banker Agent may contact me by phone or text message including by automated means and prerecorded messages about real estate services, and that I can access real estate services without providing my phone number. I acknowledge that I have read and agree to the Terms of Use and Privacy Notice.