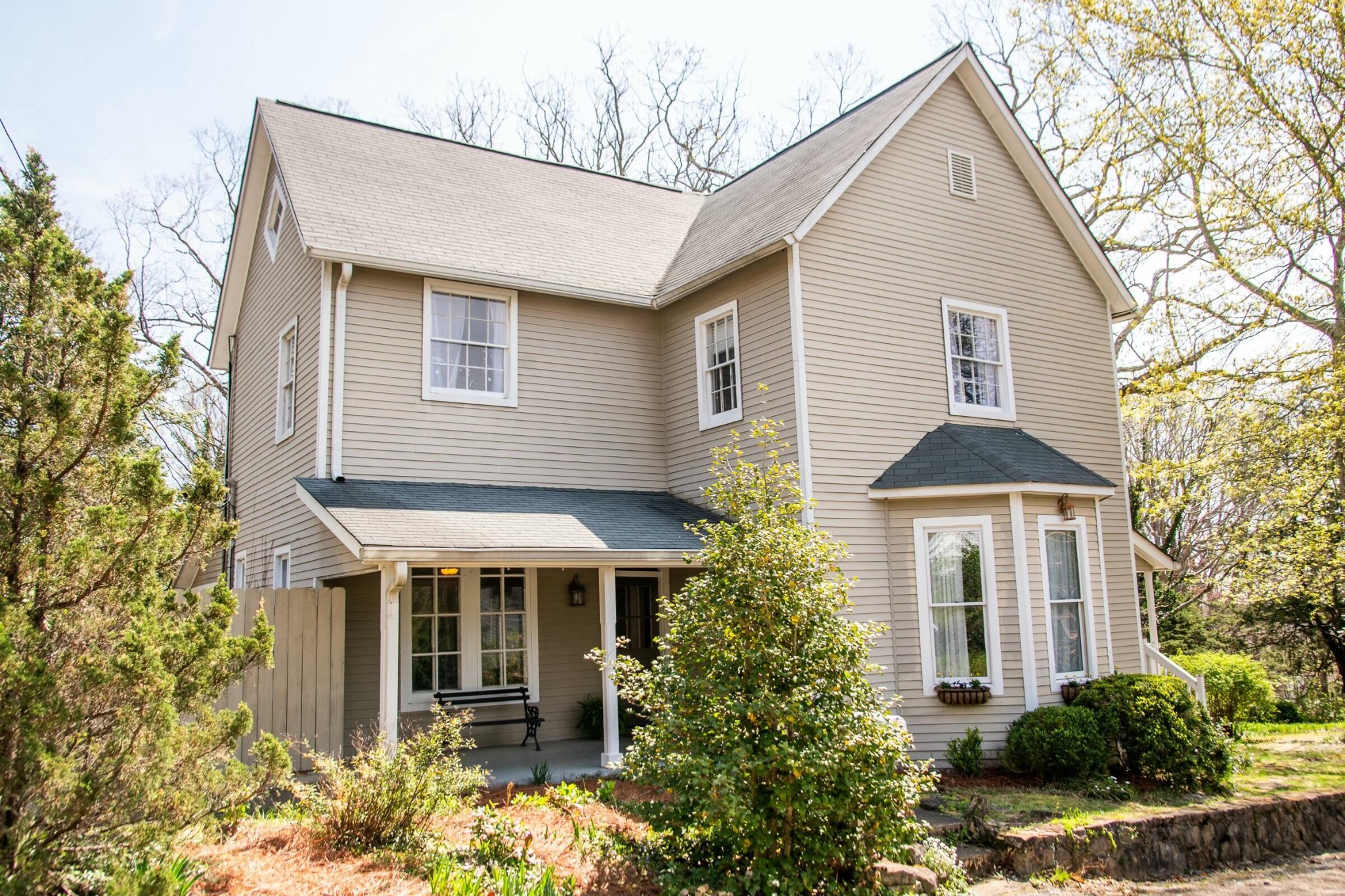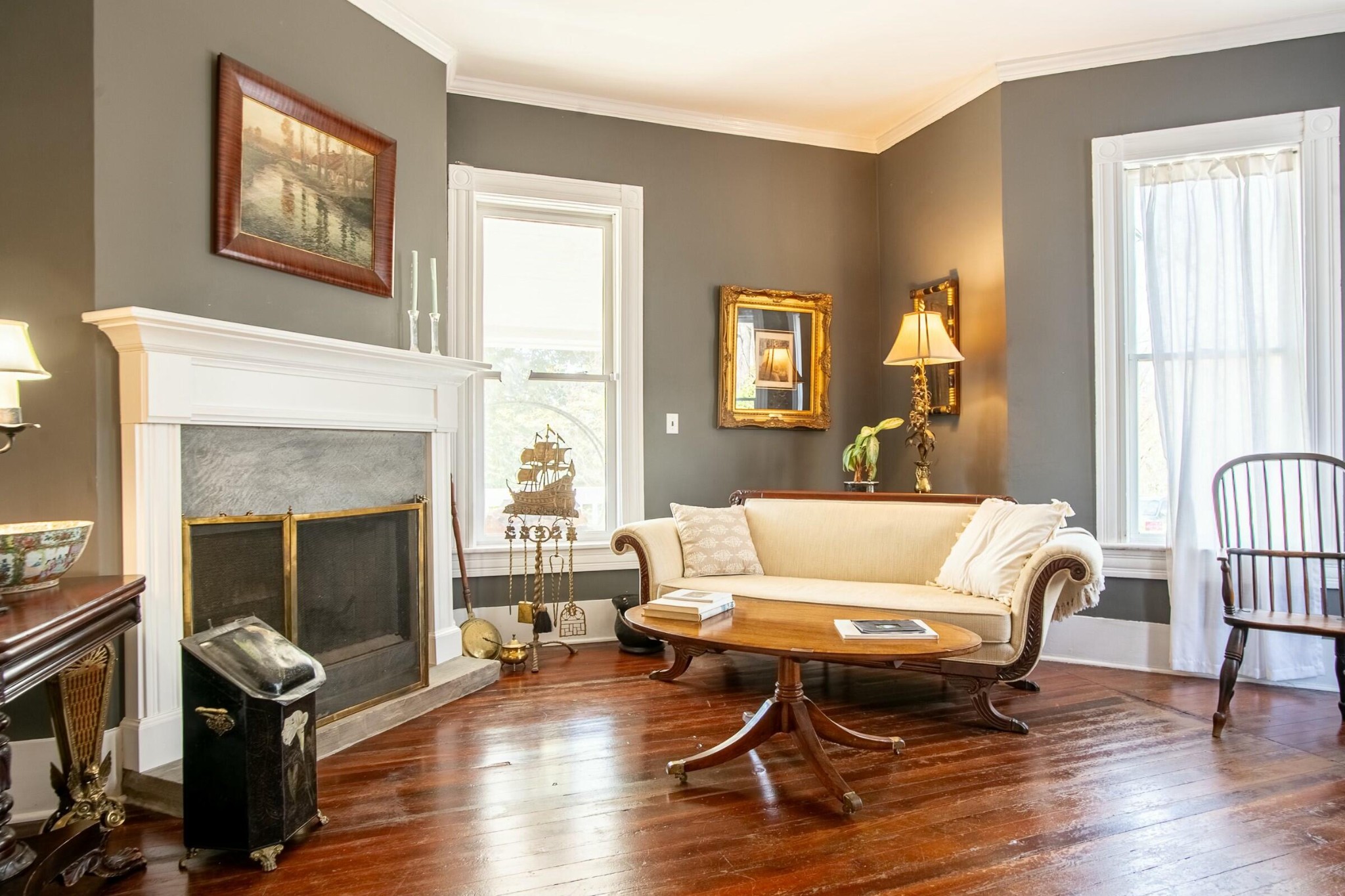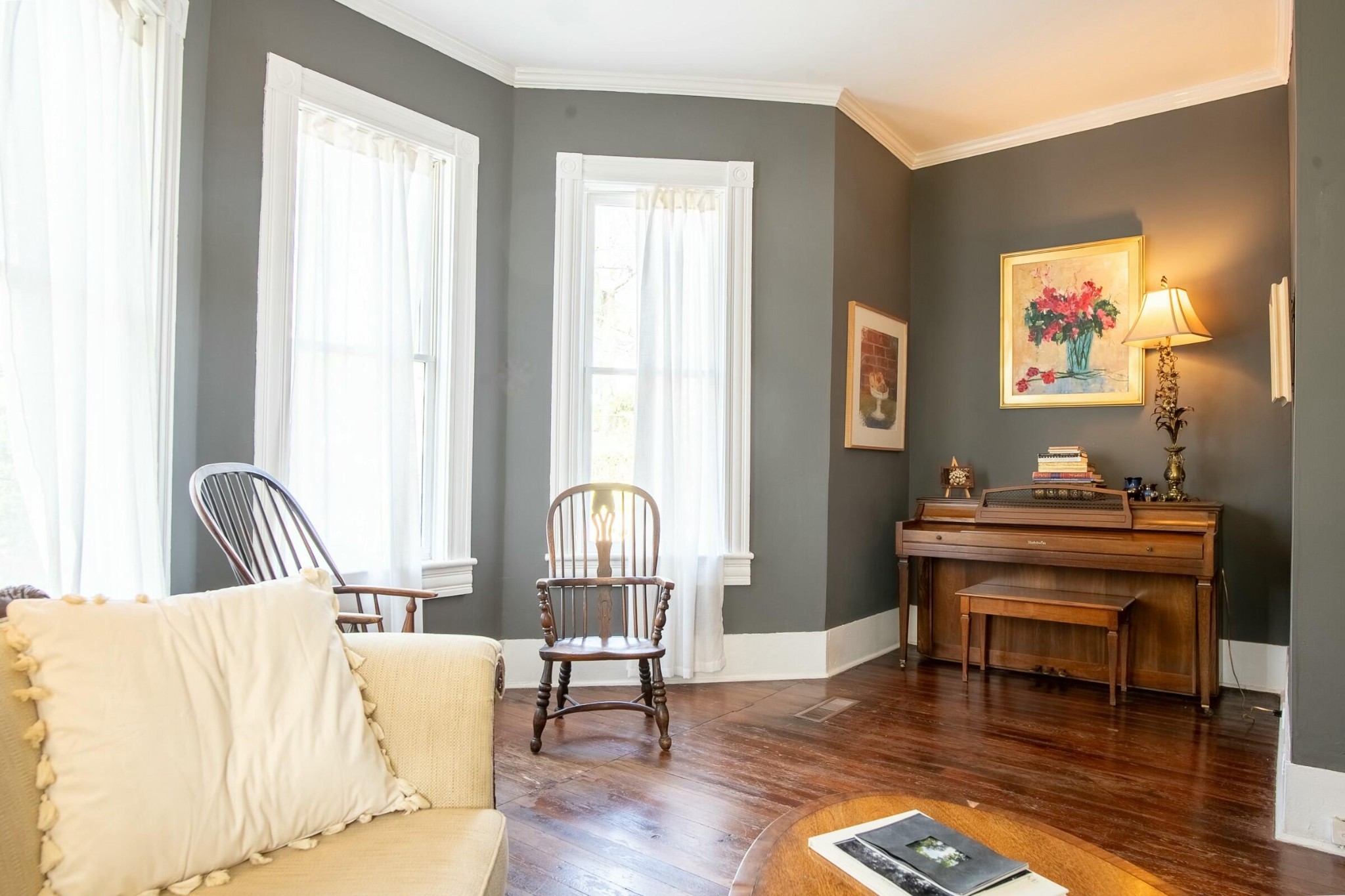


105 N Forrest Avenue, Lookout Mountain, TN 37350
$675,000
4
Beds
2
Baths
2,290
Sq Ft
Single Family
Active
Listed by
John Martin
Margaret T Thompson
Fletcher Bright Realty
423-752-0188
Last updated:
December 17, 2025, 06:56 PM
MLS#
2912325
Source:
NASHVILLE
About This Home
Home Facts
Single Family
2 Baths
4 Bedrooms
Built in 1870
Price Summary
675,000
$294 per Sq. Ft.
MLS #:
2912325
Last Updated:
December 17, 2025, 06:56 PM
Added:
8 month(s) ago
Rooms & Interior
Bedrooms
Total Bedrooms:
4
Bathrooms
Total Bathrooms:
2
Full Bathrooms:
2
Interior
Living Area:
2,290 Sq. Ft.
Structure
Structure
Building Area:
2,290 Sq. Ft.
Year Built:
1870
Lot
Lot Size (Sq. Ft):
34,848
Finances & Disclosures
Price:
$675,000
Price per Sq. Ft:
$294 per Sq. Ft.
Contact an Agent
Yes, I would like more information from Coldwell Banker. Please use and/or share my information with a Coldwell Banker agent to contact me about my real estate needs.
By clicking Contact I agree a Coldwell Banker Agent may contact me by phone or text message including by automated means and prerecorded messages about real estate services, and that I can access real estate services without providing my phone number. I acknowledge that I have read and agree to the Terms of Use and Privacy Notice.
Contact an Agent
Yes, I would like more information from Coldwell Banker. Please use and/or share my information with a Coldwell Banker agent to contact me about my real estate needs.
By clicking Contact I agree a Coldwell Banker Agent may contact me by phone or text message including by automated means and prerecorded messages about real estate services, and that I can access real estate services without providing my phone number. I acknowledge that I have read and agree to the Terms of Use and Privacy Notice.