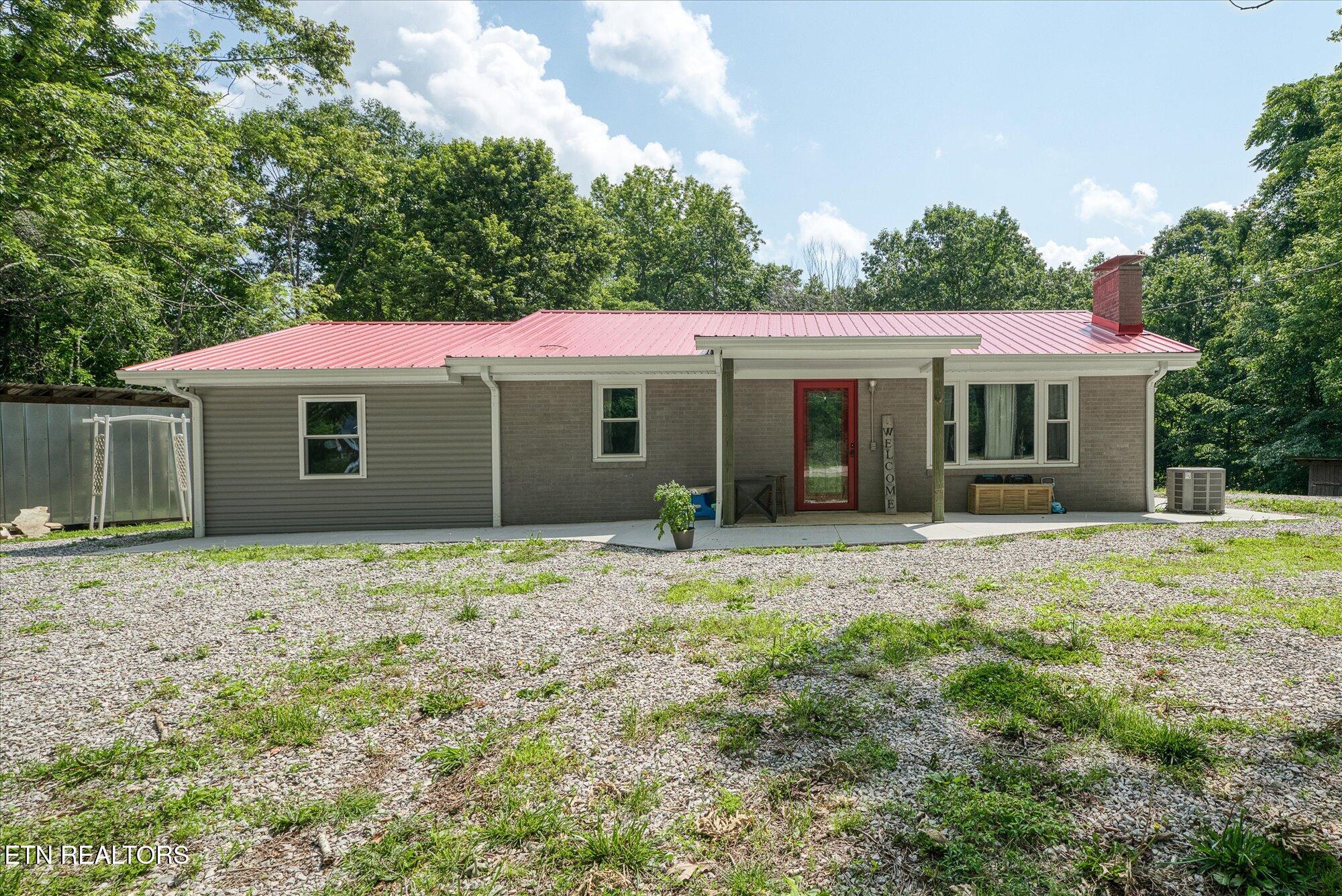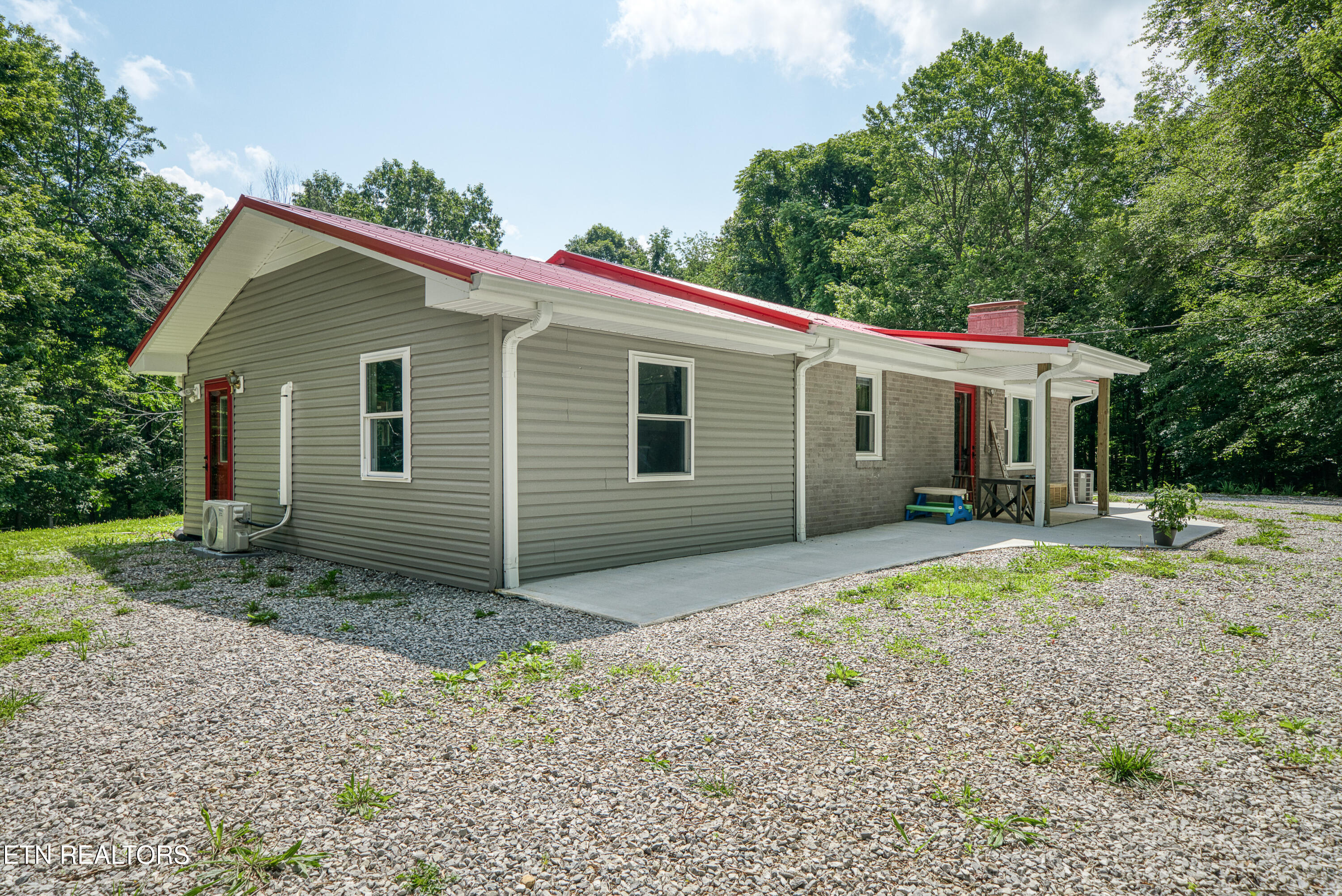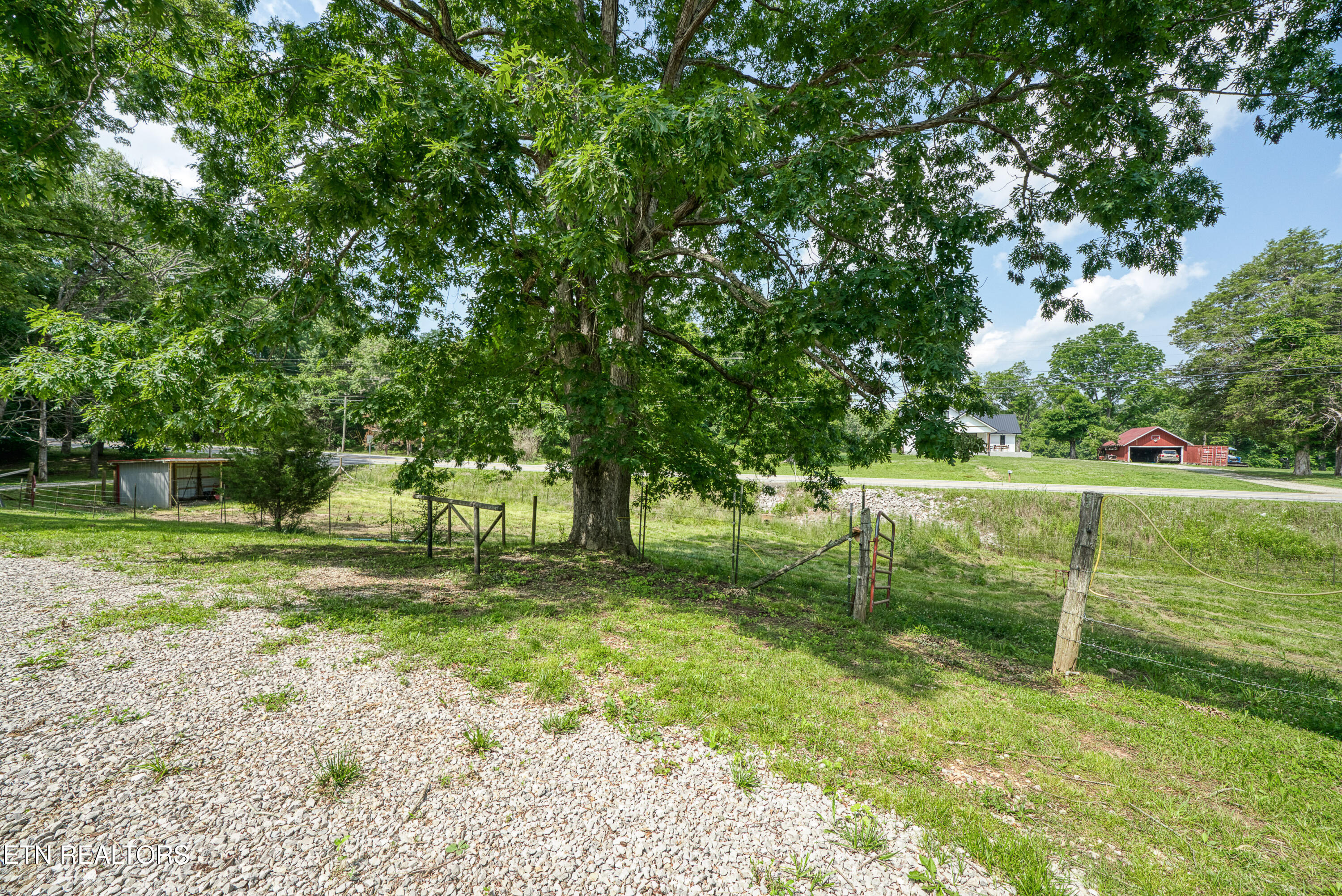


Listed by
Jon-Luke Wilson
Kw Cookeville
Last updated:
July 12, 2025, 02:37 PM
MLS#
1307015
Source:
TN KAAR
About This Home
Home Facts
Single Family
2 Baths
3 Bedrooms
Built in 1961
Price Summary
369,929
$294 per Sq. Ft.
MLS #:
1307015
Last Updated:
July 12, 2025, 02:37 PM
Added:
16 day(s) ago
Rooms & Interior
Bedrooms
Total Bedrooms:
3
Bathrooms
Total Bathrooms:
2
Full Bathrooms:
2
Interior
Living Area:
1,257 Sq. Ft.
Structure
Structure
Architectural Style:
Traditional
Building Area:
1,257 Sq. Ft.
Year Built:
1961
Lot
Lot Size (Sq. Ft):
400,316
Finances & Disclosures
Price:
$369,929
Price per Sq. Ft:
$294 per Sq. Ft.
Contact an Agent
Yes, I would like more information from Coldwell Banker. Please use and/or share my information with a Coldwell Banker agent to contact me about my real estate needs.
By clicking Contact I agree a Coldwell Banker Agent may contact me by phone or text message including by automated means and prerecorded messages about real estate services, and that I can access real estate services without providing my phone number. I acknowledge that I have read and agree to the Terms of Use and Privacy Notice.
Contact an Agent
Yes, I would like more information from Coldwell Banker. Please use and/or share my information with a Coldwell Banker agent to contact me about my real estate needs.
By clicking Contact I agree a Coldwell Banker Agent may contact me by phone or text message including by automated means and prerecorded messages about real estate services, and that I can access real estate services without providing my phone number. I acknowledge that I have read and agree to the Terms of Use and Privacy Notice.