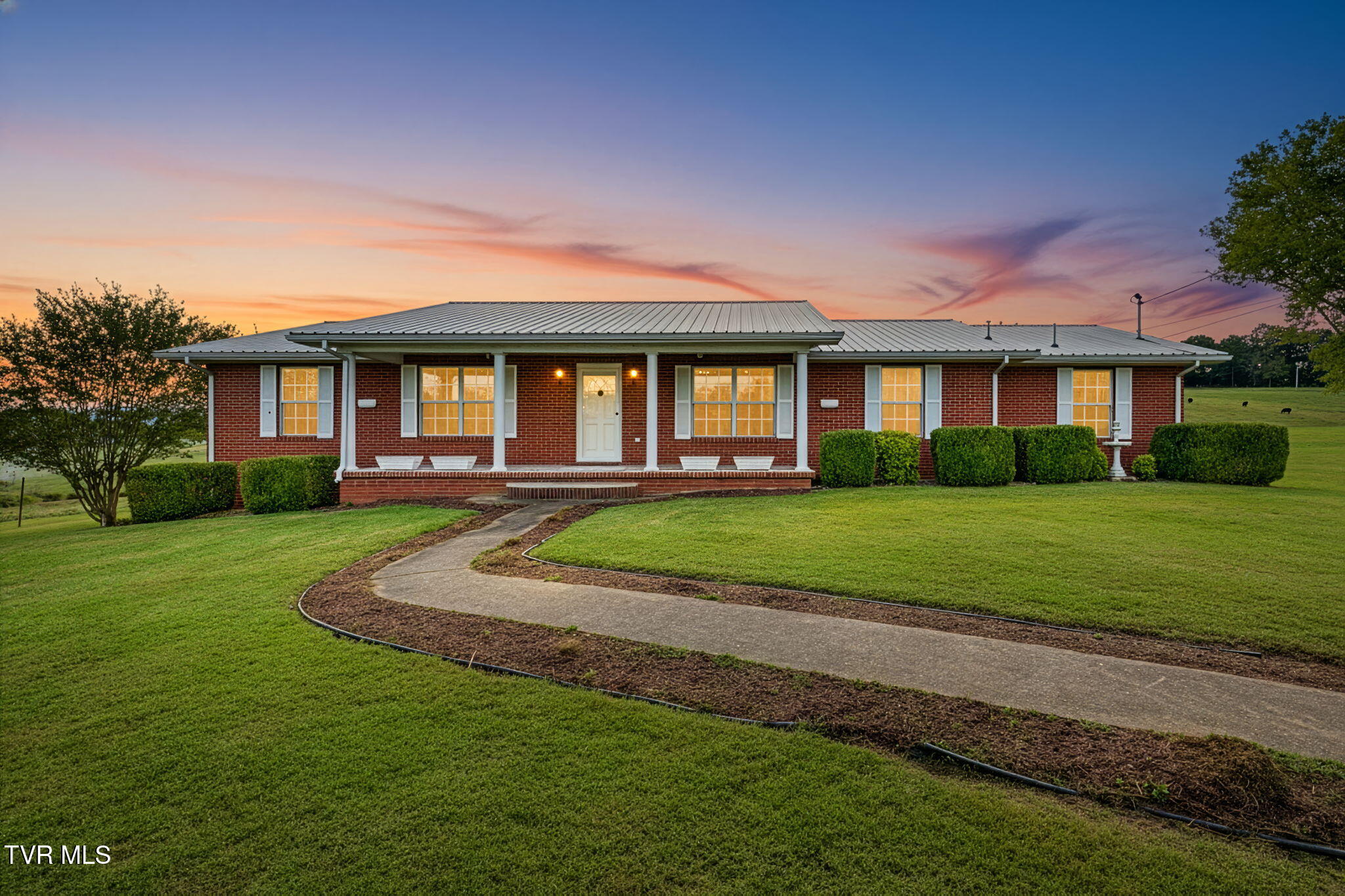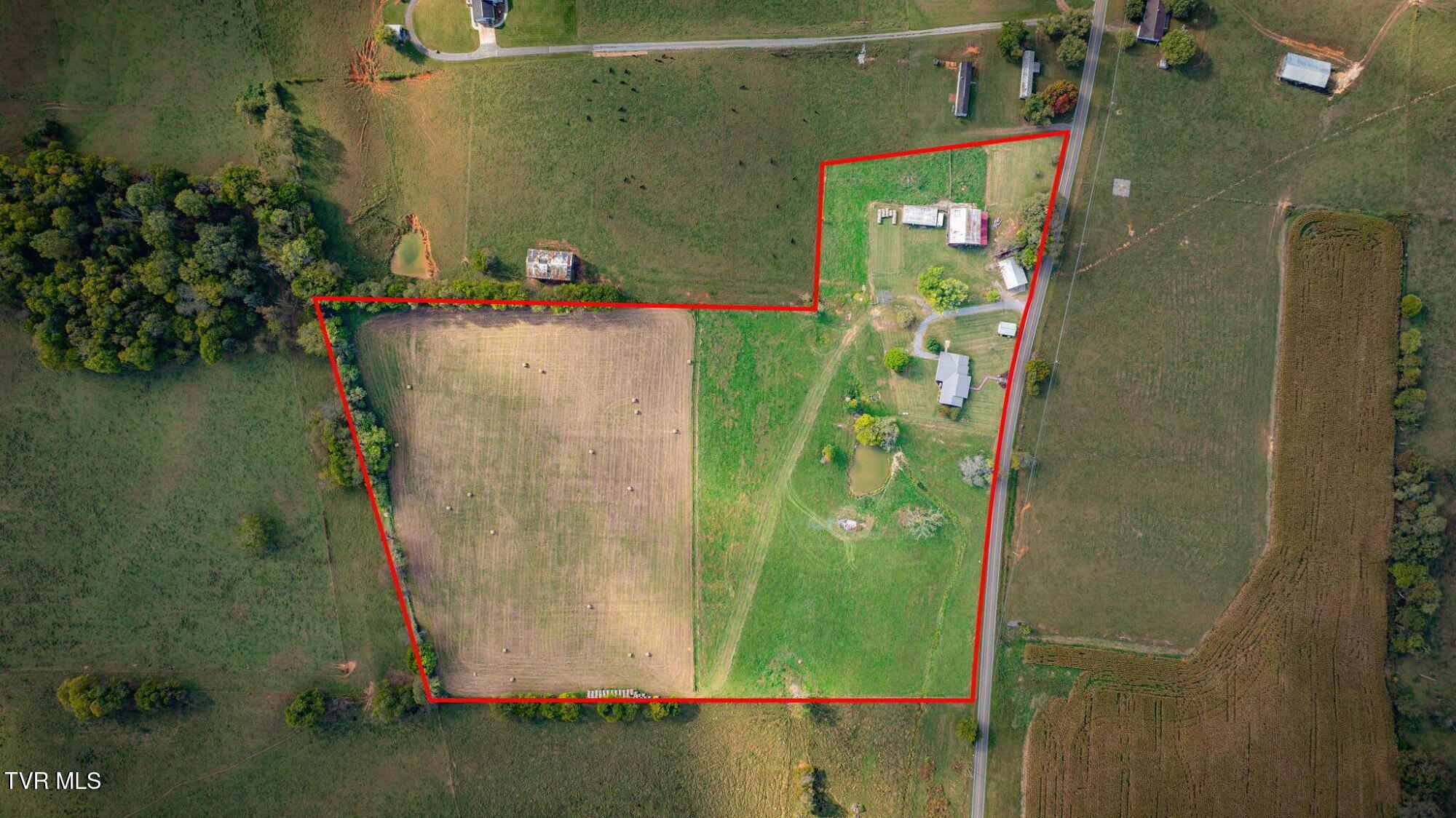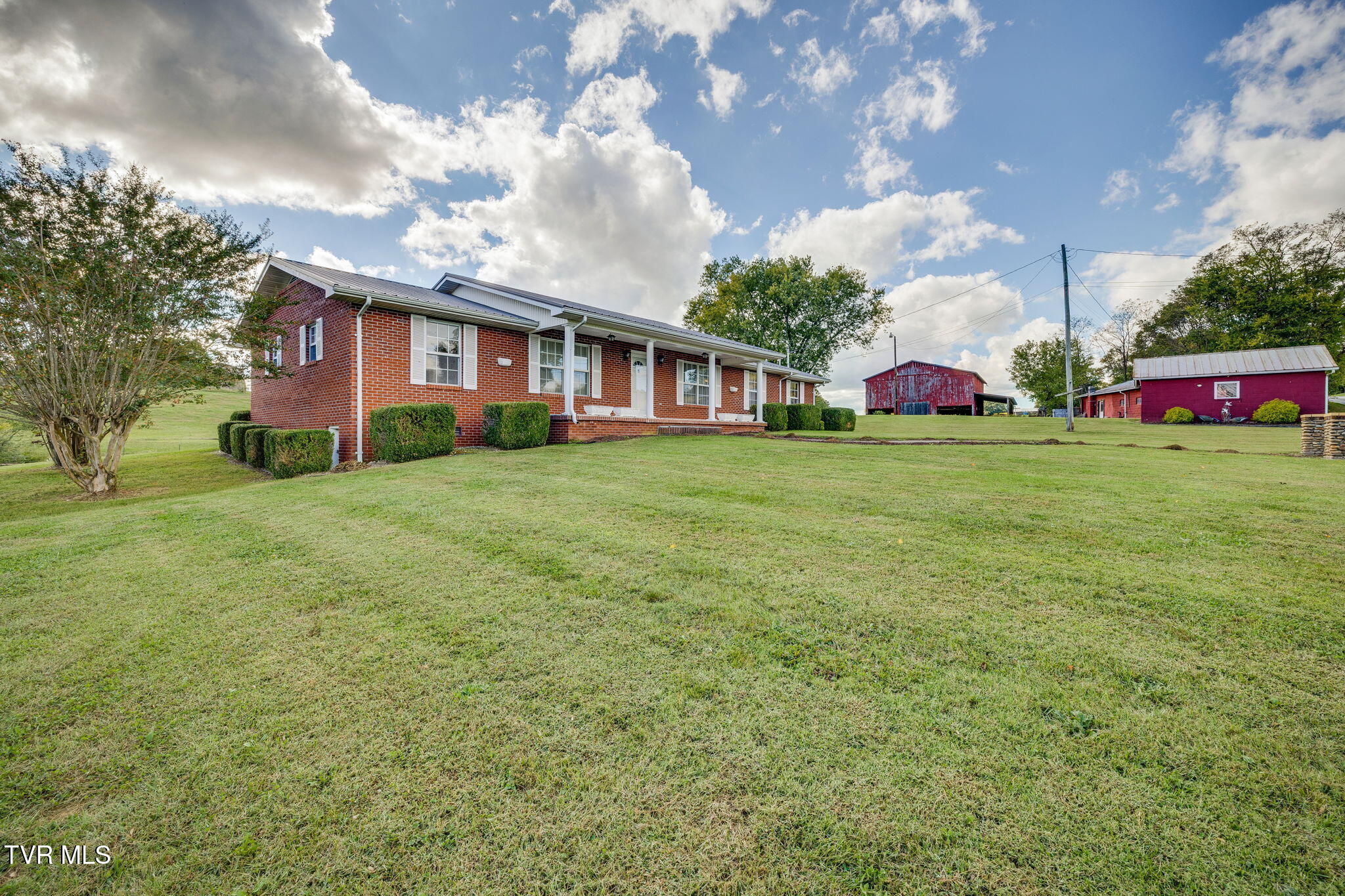


523 Oakland Road, Limestone, TN 37681
$600,000
3
Beds
3
Baths
1,653
Sq Ft
Single Family
Pending
Listed by
Katy Bennett
Hurd Realty, LLC.
423-491-8335
Last updated:
November 11, 2025, 08:51 AM
MLS#
9986812
Source:
TNVA MLS
About This Home
Home Facts
Single Family
3 Baths
3 Bedrooms
Built in 1991
Price Summary
600,000
$362 per Sq. Ft.
MLS #:
9986812
Last Updated:
November 11, 2025, 08:51 AM
Added:
a month ago
Rooms & Interior
Bedrooms
Total Bedrooms:
3
Bathrooms
Total Bathrooms:
3
Full Bathrooms:
3
Interior
Living Area:
1,653 Sq. Ft.
Structure
Structure
Architectural Style:
Ranch
Building Area:
2,227 Sq. Ft.
Year Built:
1991
Lot
Lot Size (Sq. Ft):
588,060
Finances & Disclosures
Price:
$600,000
Price per Sq. Ft:
$362 per Sq. Ft.
Contact an Agent
Yes, I would like more information from Coldwell Banker. Please use and/or share my information with a Coldwell Banker agent to contact me about my real estate needs.
By clicking Contact I agree a Coldwell Banker Agent may contact me by phone or text message including by automated means and prerecorded messages about real estate services, and that I can access real estate services without providing my phone number. I acknowledge that I have read and agree to the Terms of Use and Privacy Notice.
Contact an Agent
Yes, I would like more information from Coldwell Banker. Please use and/or share my information with a Coldwell Banker agent to contact me about my real estate needs.
By clicking Contact I agree a Coldwell Banker Agent may contact me by phone or text message including by automated means and prerecorded messages about real estate services, and that I can access real estate services without providing my phone number. I acknowledge that I have read and agree to the Terms of Use and Privacy Notice.