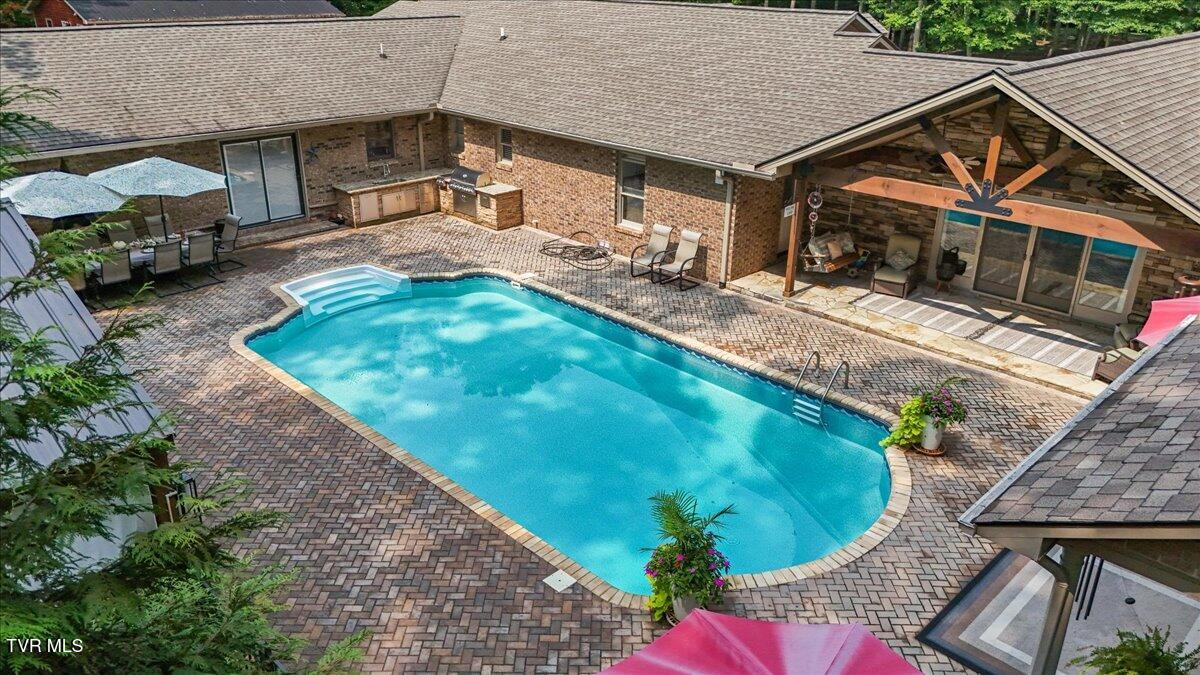


1200 Milburnton Road, Limestone, TN 37681
$1,499,900
7
Beds
3
Baths
6,033
Sq Ft
Single Family
Active
Listed by
Shandi Whittenburg
Envision Realty Group
423-525-5767
Last updated:
December 21, 2025, 04:38 PM
MLS#
9985792
Source:
TNVA MLS
About This Home
Home Facts
Single Family
3 Baths
7 Bedrooms
Built in 1998
Price Summary
1,499,900
$248 per Sq. Ft.
MLS #:
9985792
Last Updated:
December 21, 2025, 04:38 PM
Added:
3 month(s) ago
Rooms & Interior
Bedrooms
Total Bedrooms:
7
Bathrooms
Total Bathrooms:
3
Full Bathrooms:
3
Interior
Living Area:
6,033 Sq. Ft.
Structure
Structure
Architectural Style:
Craftsman
Building Area:
6,633 Sq. Ft.
Year Built:
1998
Lot
Lot Size (Sq. Ft):
276,606
Finances & Disclosures
Price:
$1,499,900
Price per Sq. Ft:
$248 per Sq. Ft.
Contact an Agent
Yes, I would like more information. Please use and/or share my information with a Coldwell Banker ® affiliated agent to contact me about my real estate needs. By clicking Contact, I request to be contacted by phone or text message and consent to being contacted by automated means. I understand that my consent to receive calls or texts is not a condition of purchasing any property, goods, or services. Alternatively, I understand that I can access real estate services by email or I can contact the agent myself.
If a Coldwell Banker affiliated agent is not available in the area where I need assistance, I agree to be contacted by a real estate agent affiliated with another brand owned or licensed by Anywhere Real Estate (BHGRE®, CENTURY 21®, Corcoran®, ERA®, or Sotheby's International Realty®). I acknowledge that I have read and agree to the terms of use and privacy notice.
Contact an Agent
Yes, I would like more information. Please use and/or share my information with a Coldwell Banker ® affiliated agent to contact me about my real estate needs. By clicking Contact, I request to be contacted by phone or text message and consent to being contacted by automated means. I understand that my consent to receive calls or texts is not a condition of purchasing any property, goods, or services. Alternatively, I understand that I can access real estate services by email or I can contact the agent myself.
If a Coldwell Banker affiliated agent is not available in the area where I need assistance, I agree to be contacted by a real estate agent affiliated with another brand owned or licensed by Anywhere Real Estate (BHGRE®, CENTURY 21®, Corcoran®, ERA®, or Sotheby's International Realty®). I acknowledge that I have read and agree to the terms of use and privacy notice.