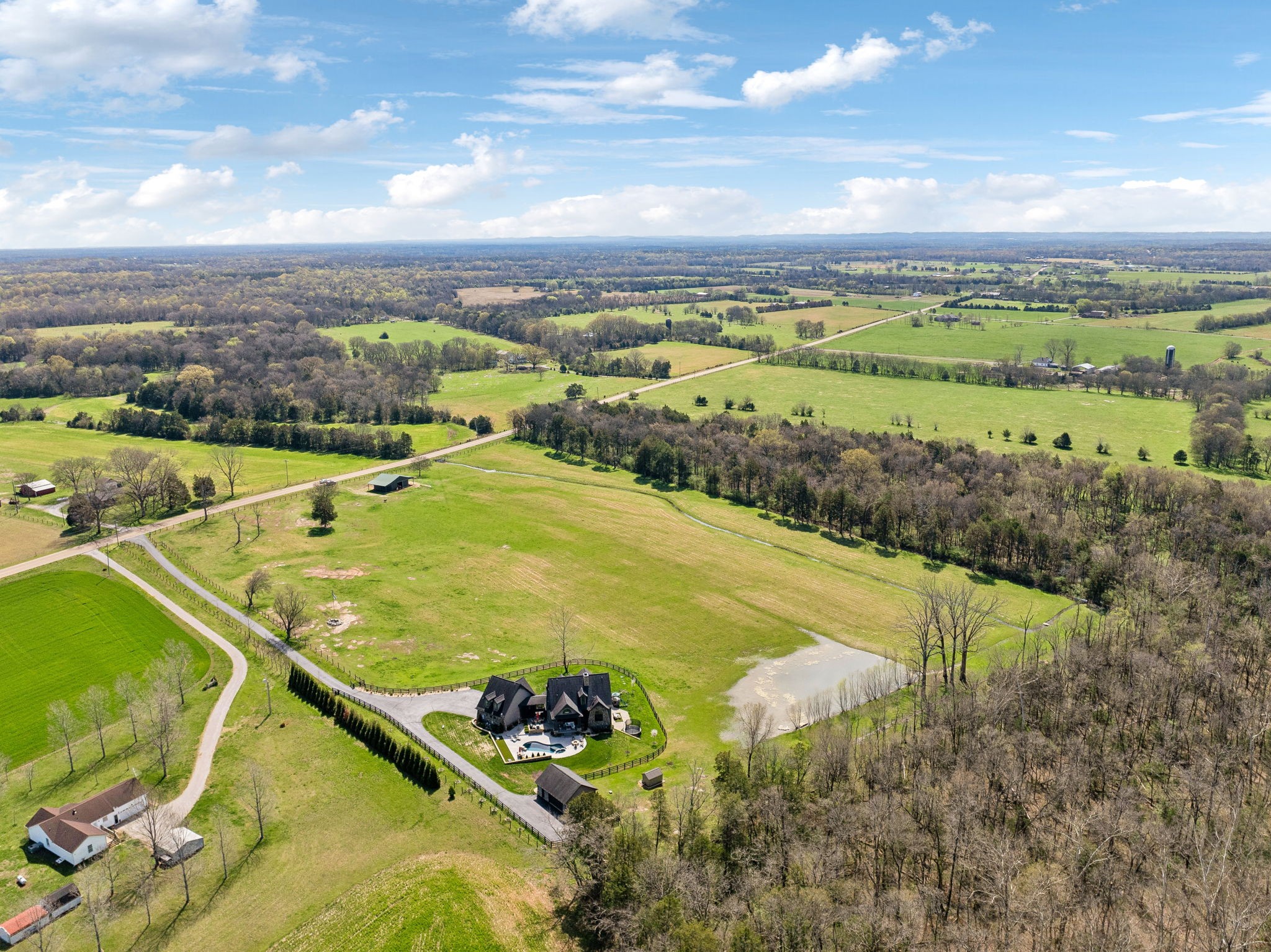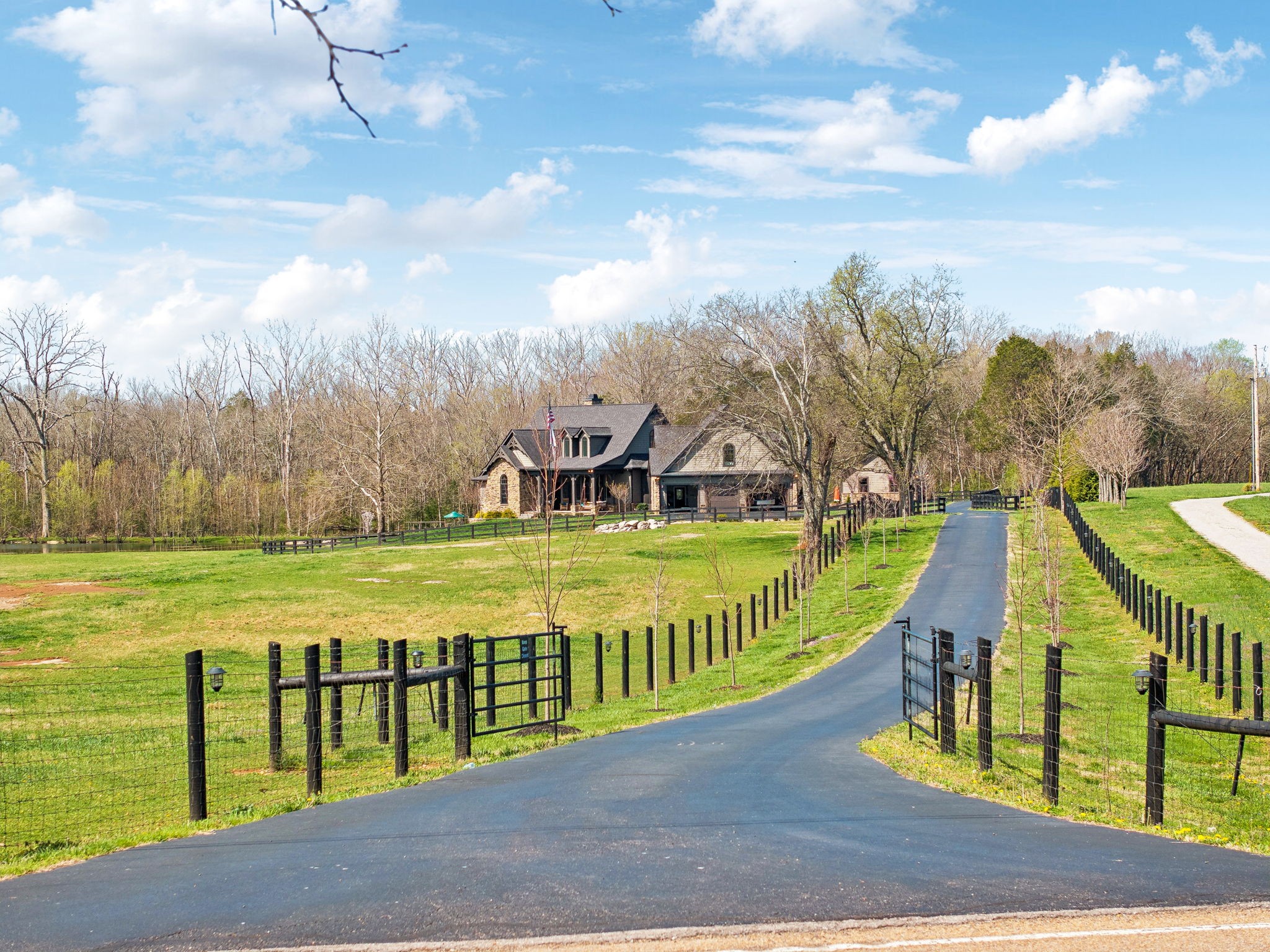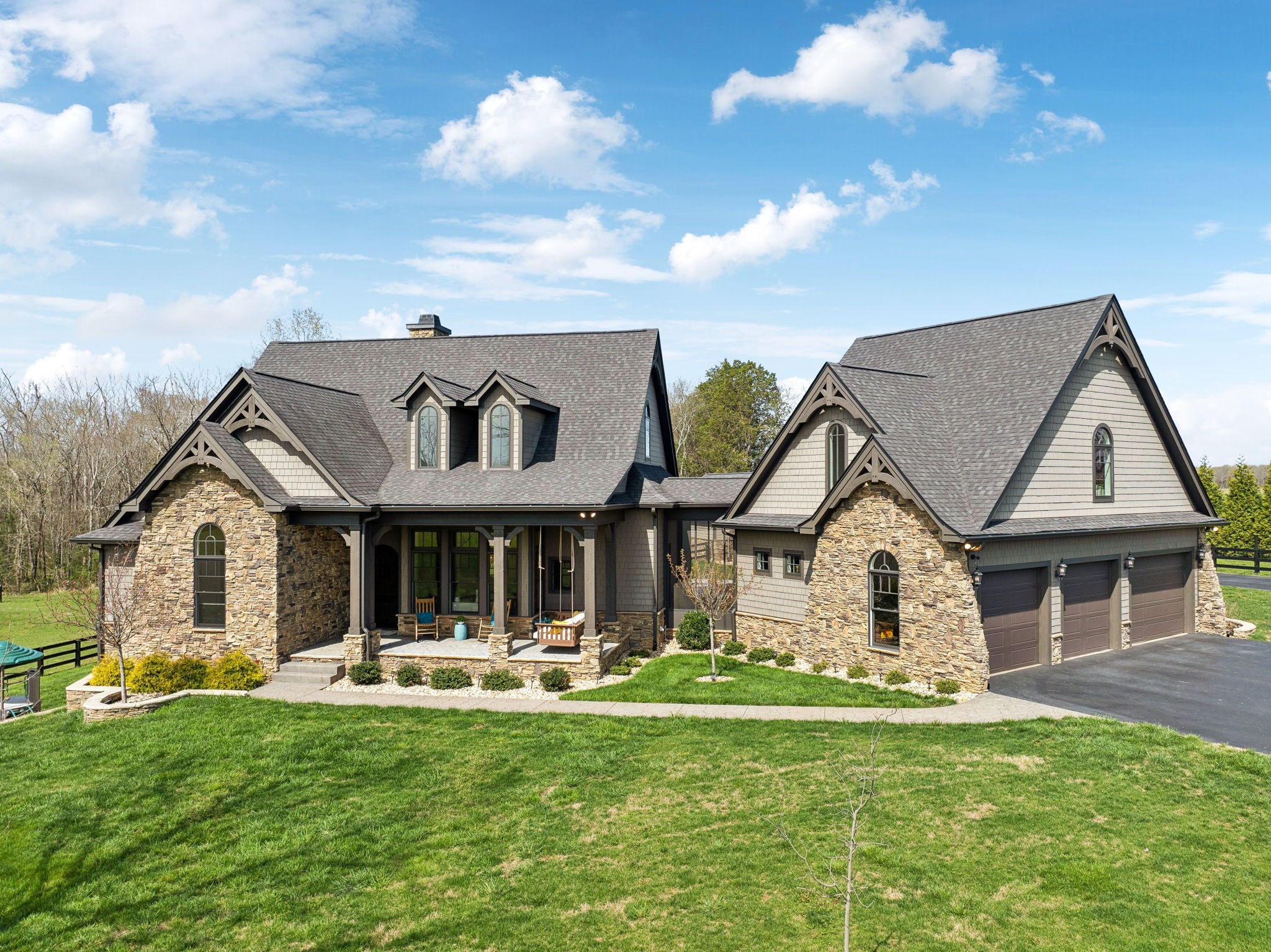


3162 Franklin Pike, Lewisburg, TN 37091
$2,975,000
4
Beds
6
Baths
5,554
Sq Ft
Single Family
Active
Listed by
Susan Gregory
Onward Real Estate
615-234-5180
Last updated:
April 5, 2025, 02:30 PM
MLS#
2813777
Source:
NASHVILLE
About This Home
Home Facts
Single Family
6 Baths
4 Bedrooms
Built in 2016
Price Summary
2,975,000
$535 per Sq. Ft.
MLS #:
2813777
Last Updated:
April 5, 2025, 02:30 PM
Added:
a month ago
Rooms & Interior
Bedrooms
Total Bedrooms:
4
Bathrooms
Total Bathrooms:
6
Full Bathrooms:
5
Interior
Living Area:
5,554 Sq. Ft.
Structure
Structure
Architectural Style:
Traditional
Building Area:
5,554 Sq. Ft.
Year Built:
2016
Lot
Lot Size (Sq. Ft):
691,297
Finances & Disclosures
Price:
$2,975,000
Price per Sq. Ft:
$535 per Sq. Ft.
Contact an Agent
Yes, I would like more information from Coldwell Banker. Please use and/or share my information with a Coldwell Banker agent to contact me about my real estate needs.
By clicking Contact I agree a Coldwell Banker Agent may contact me by phone or text message including by automated means and prerecorded messages about real estate services, and that I can access real estate services without providing my phone number. I acknowledge that I have read and agree to the Terms of Use and Privacy Notice.
Contact an Agent
Yes, I would like more information from Coldwell Banker. Please use and/or share my information with a Coldwell Banker agent to contact me about my real estate needs.
By clicking Contact I agree a Coldwell Banker Agent may contact me by phone or text message including by automated means and prerecorded messages about real estate services, and that I can access real estate services without providing my phone number. I acknowledge that I have read and agree to the Terms of Use and Privacy Notice.