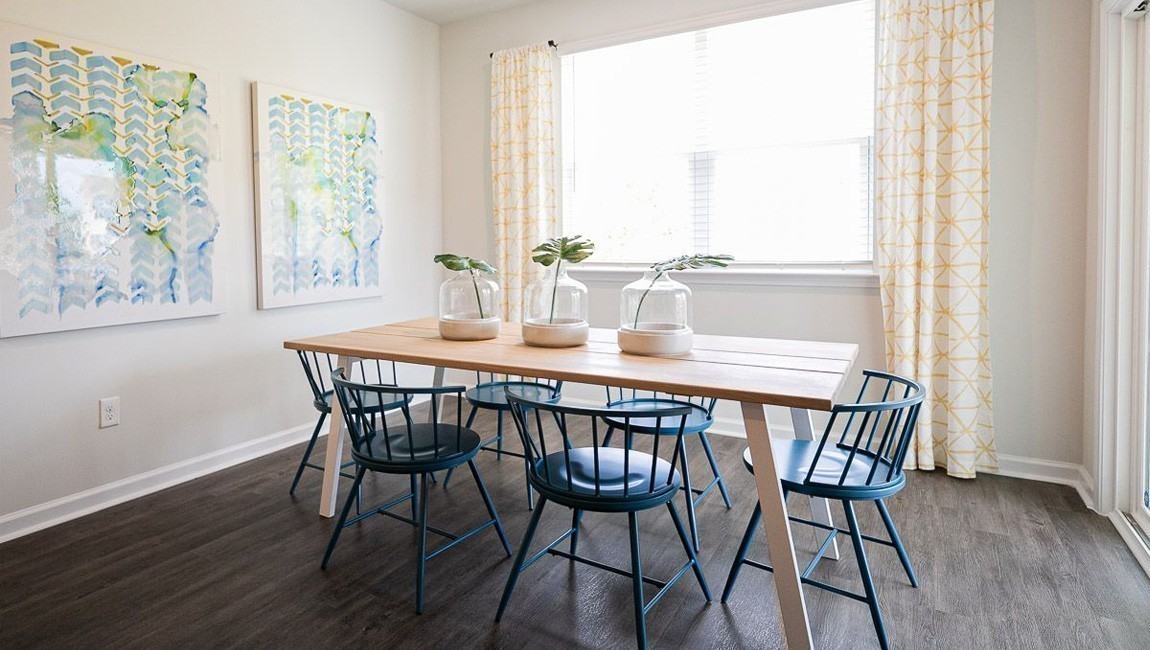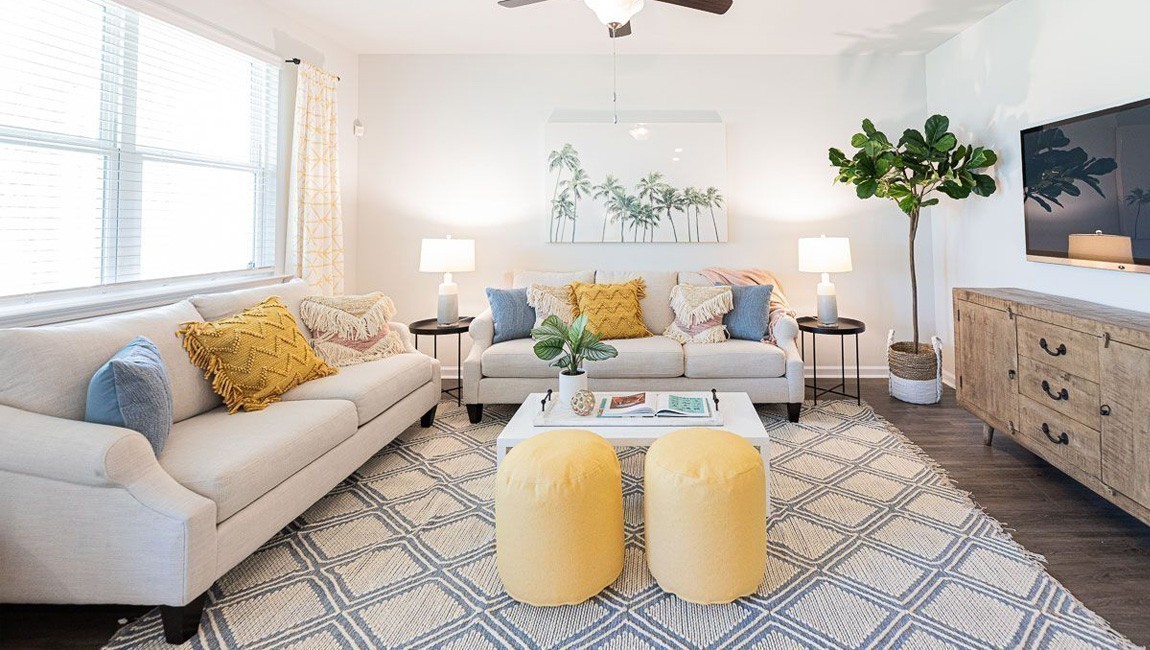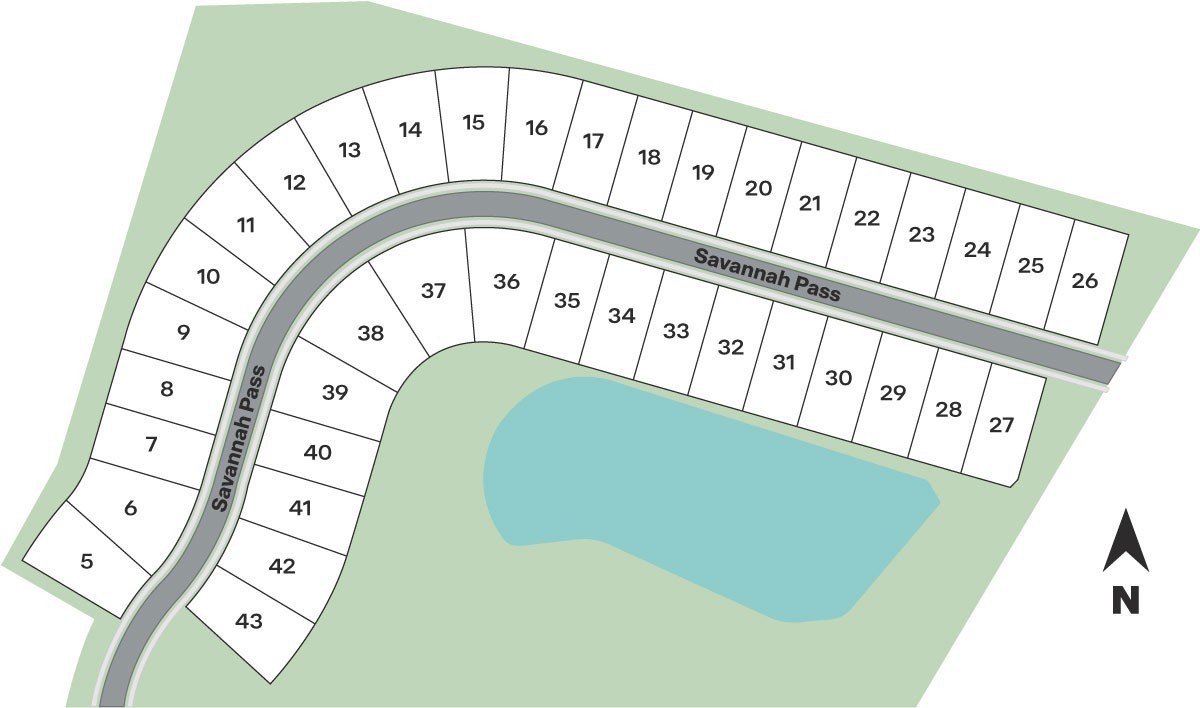


1712 Savannah Pass, Lewisburg, TN 37091
$319,990
3
Beds
2
Baths
1,618
Sq Ft
Single Family
Active
Listed by
Kim Imbrecht
Jameson Leasure
D.R. Horton
629-205-9240
Last updated:
September 1, 2025, 02:36 PM
MLS#
2986530
Source:
NASHVILLE
About This Home
Home Facts
Single Family
2 Baths
3 Bedrooms
Built in 2025
Price Summary
319,990
$197 per Sq. Ft.
MLS #:
2986530
Last Updated:
September 1, 2025, 02:36 PM
Added:
6 day(s) ago
Rooms & Interior
Bedrooms
Total Bedrooms:
3
Bathrooms
Total Bathrooms:
2
Full Bathrooms:
2
Interior
Living Area:
1,618 Sq. Ft.
Structure
Structure
Building Area:
1,618 Sq. Ft.
Year Built:
2025
Finances & Disclosures
Price:
$319,990
Price per Sq. Ft:
$197 per Sq. Ft.
Contact an Agent
Yes, I would like more information from Coldwell Banker. Please use and/or share my information with a Coldwell Banker agent to contact me about my real estate needs.
By clicking Contact I agree a Coldwell Banker Agent may contact me by phone or text message including by automated means and prerecorded messages about real estate services, and that I can access real estate services without providing my phone number. I acknowledge that I have read and agree to the Terms of Use and Privacy Notice.
Contact an Agent
Yes, I would like more information from Coldwell Banker. Please use and/or share my information with a Coldwell Banker agent to contact me about my real estate needs.
By clicking Contact I agree a Coldwell Banker Agent may contact me by phone or text message including by automated means and prerecorded messages about real estate services, and that I can access real estate services without providing my phone number. I acknowledge that I have read and agree to the Terms of Use and Privacy Notice.