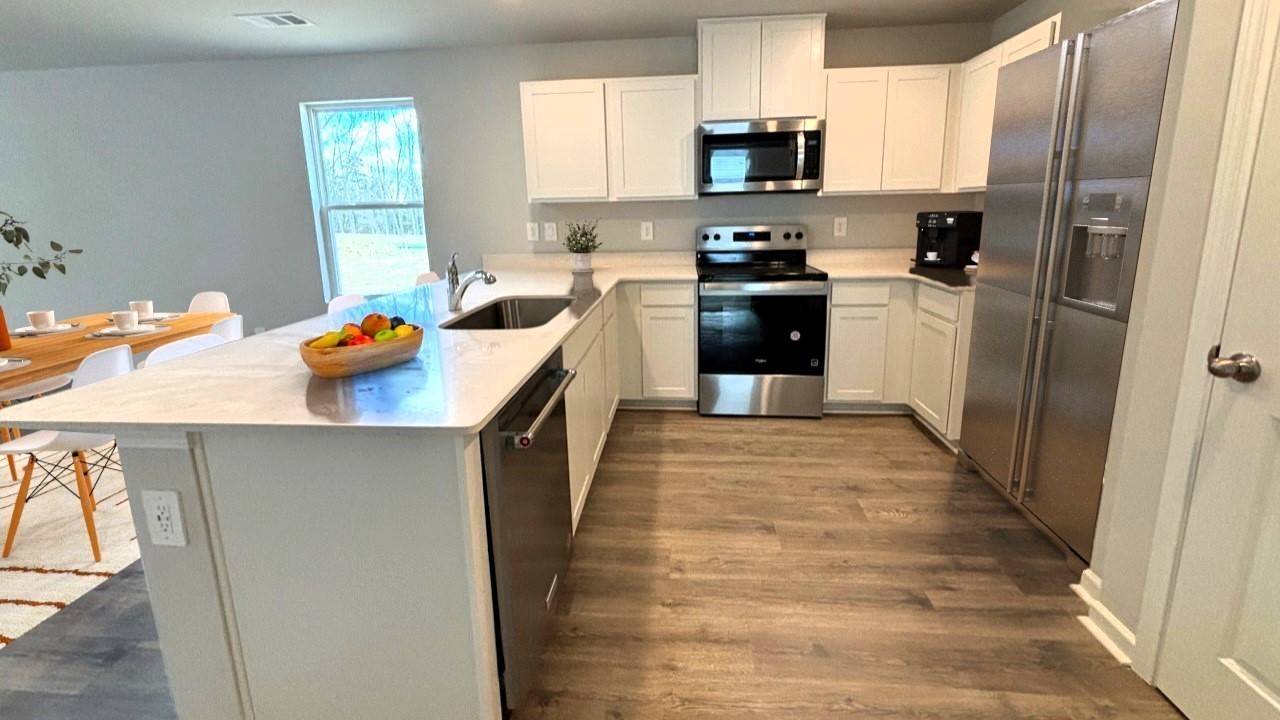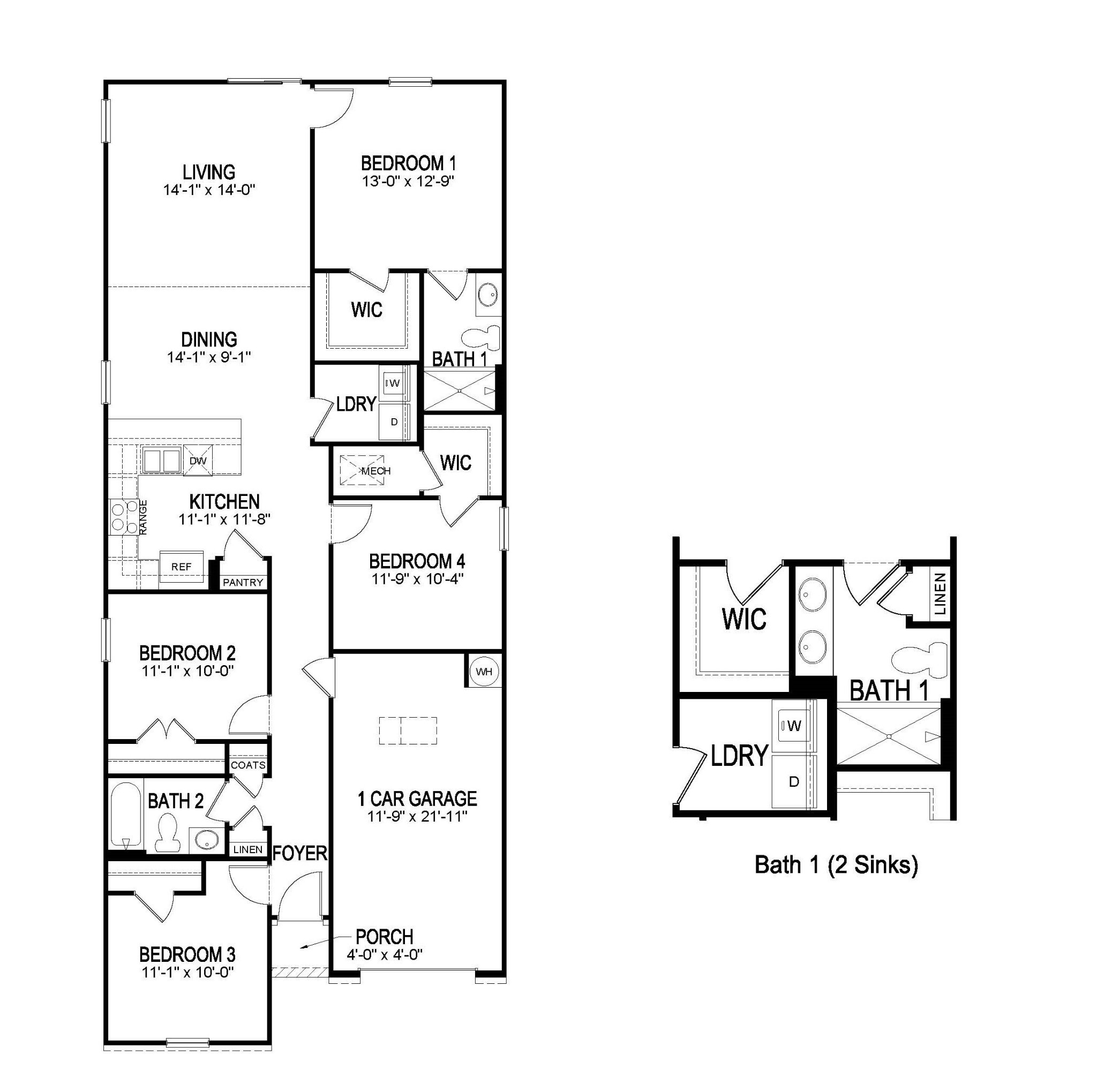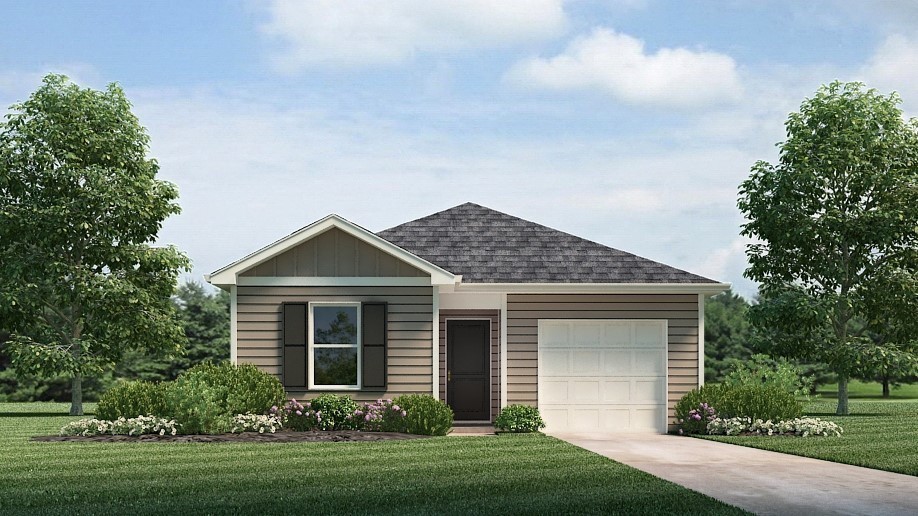


1406 Prescott Lane, Lewisburg, TN 37091
$304,990
4
Beds
2
Baths
1,502
Sq Ft
Single Family
Active
Listed by
Erik Nowak
Jameson Leasure
D.R. Horton
629-205-9240
Last updated:
July 20, 2025, 02:12 PM
MLS#
2931618
Source:
NASHVILLE
About This Home
Home Facts
Single Family
2 Baths
4 Bedrooms
Built in 2025
Price Summary
304,990
$203 per Sq. Ft.
MLS #:
2931618
Last Updated:
July 20, 2025, 02:12 PM
Added:
13 day(s) ago
Rooms & Interior
Bedrooms
Total Bedrooms:
4
Bathrooms
Total Bathrooms:
2
Full Bathrooms:
2
Interior
Living Area:
1,502 Sq. Ft.
Structure
Structure
Building Area:
1,502 Sq. Ft.
Year Built:
2025
Finances & Disclosures
Price:
$304,990
Price per Sq. Ft:
$203 per Sq. Ft.
Contact an Agent
Yes, I would like more information from Coldwell Banker. Please use and/or share my information with a Coldwell Banker agent to contact me about my real estate needs.
By clicking Contact I agree a Coldwell Banker Agent may contact me by phone or text message including by automated means and prerecorded messages about real estate services, and that I can access real estate services without providing my phone number. I acknowledge that I have read and agree to the Terms of Use and Privacy Notice.
Contact an Agent
Yes, I would like more information from Coldwell Banker. Please use and/or share my information with a Coldwell Banker agent to contact me about my real estate needs.
By clicking Contact I agree a Coldwell Banker Agent may contact me by phone or text message including by automated means and prerecorded messages about real estate services, and that I can access real estate services without providing my phone number. I acknowledge that I have read and agree to the Terms of Use and Privacy Notice.