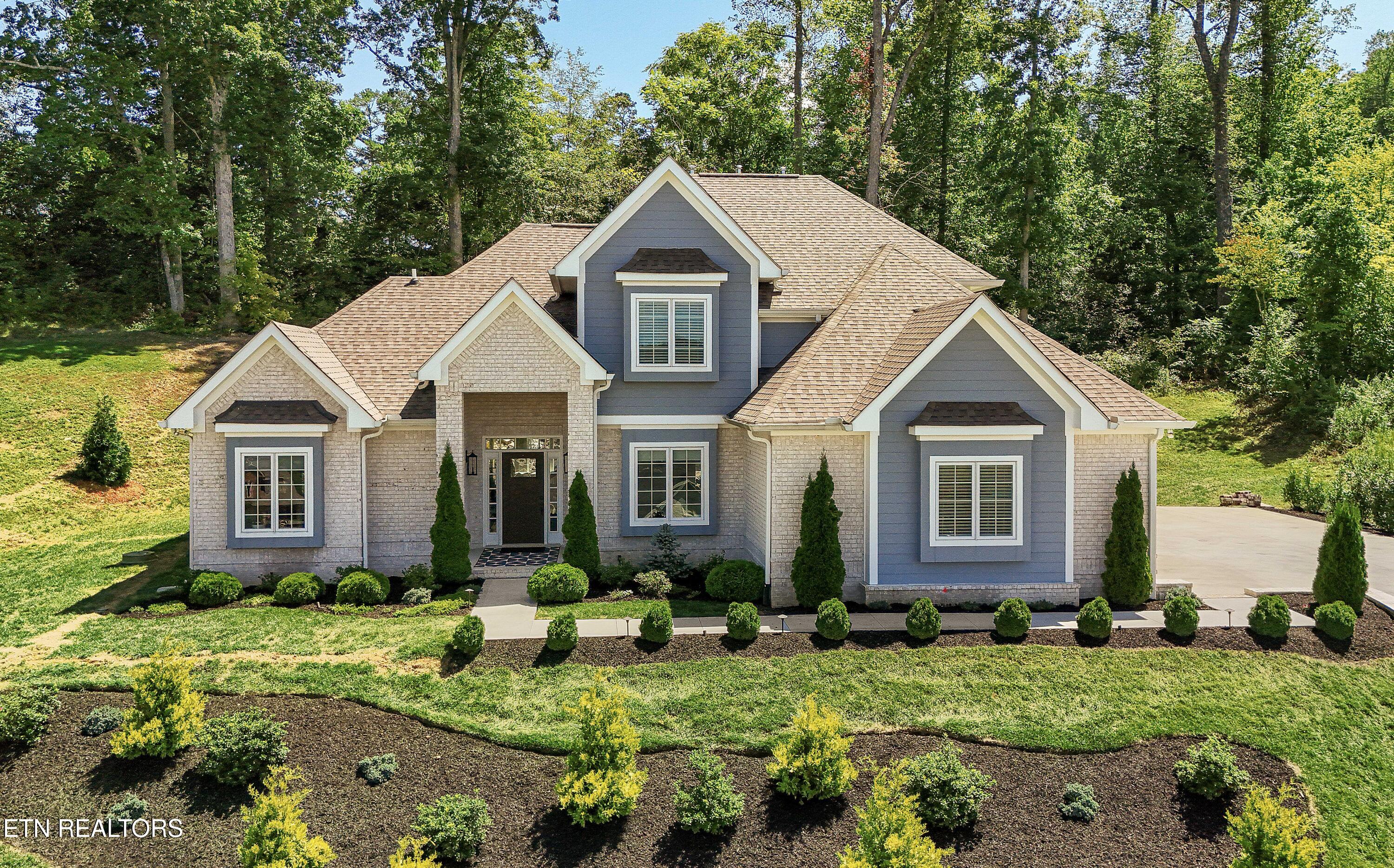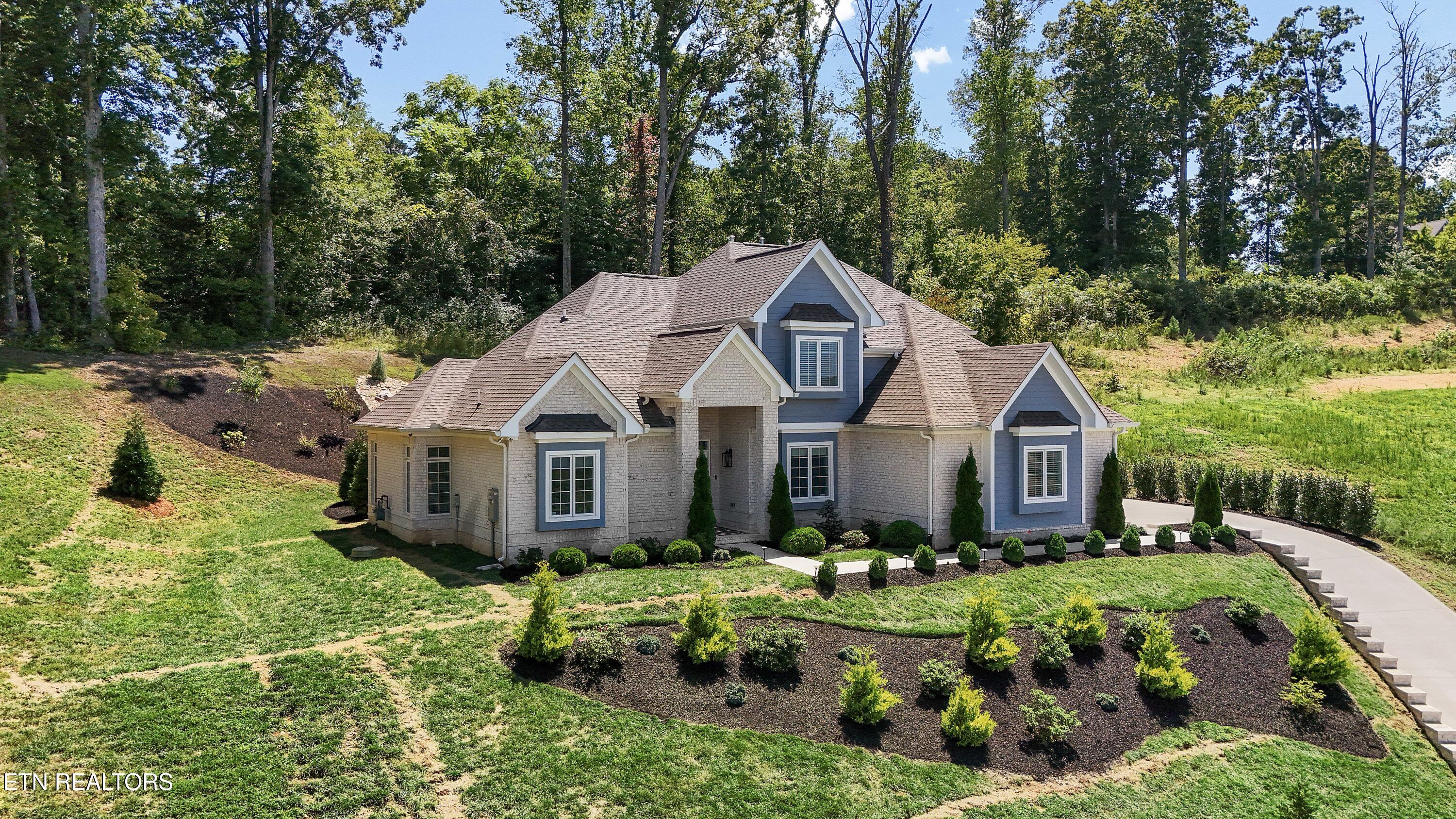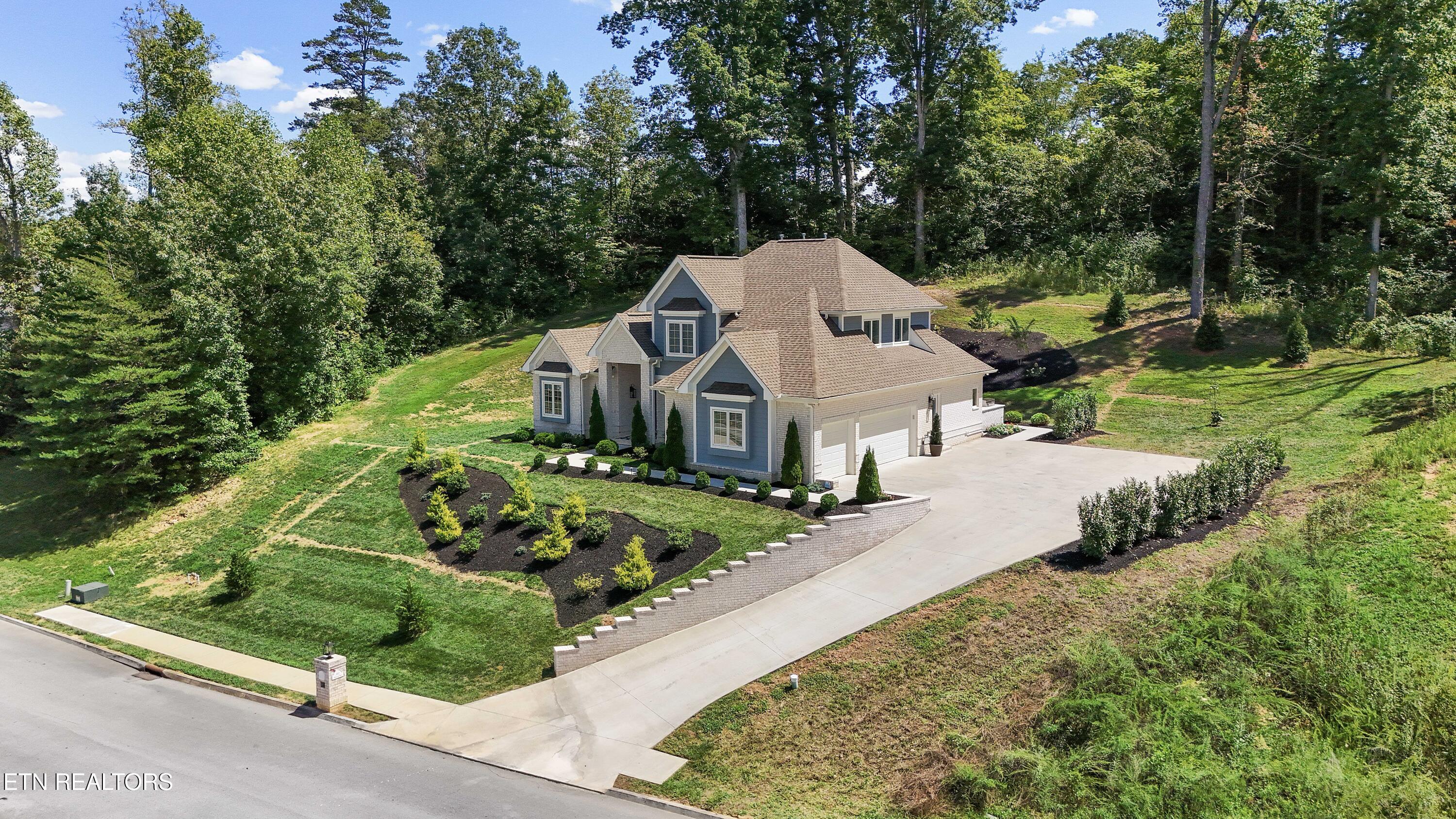


660 Timberline Drive, Lenoir City, TN 37772
$849,000
4
Beds
3
Baths
2,561
Sq Ft
Single Family
Pending
Listed by
Lynette Stephens
Gables & Gates, Realtors
865-777-9191
Last updated:
September 17, 2025, 01:07 AM
MLS#
1314614
Source:
TN KAAR
About This Home
Home Facts
Single Family
3 Baths
4 Bedrooms
Built in 2022
Price Summary
849,000
$331 per Sq. Ft.
MLS #:
1314614
Last Updated:
September 17, 2025, 01:07 AM
Added:
12 day(s) ago
Rooms & Interior
Bedrooms
Total Bedrooms:
4
Bathrooms
Total Bathrooms:
3
Full Bathrooms:
2
Interior
Living Area:
2,561 Sq. Ft.
Structure
Structure
Architectural Style:
Traditional
Building Area:
2,561 Sq. Ft.
Year Built:
2022
Lot
Lot Size (Sq. Ft):
29,185
Finances & Disclosures
Price:
$849,000
Price per Sq. Ft:
$331 per Sq. Ft.
Contact an Agent
Yes, I would like more information from Coldwell Banker. Please use and/or share my information with a Coldwell Banker agent to contact me about my real estate needs.
By clicking Contact I agree a Coldwell Banker Agent may contact me by phone or text message including by automated means and prerecorded messages about real estate services, and that I can access real estate services without providing my phone number. I acknowledge that I have read and agree to the Terms of Use and Privacy Notice.
Contact an Agent
Yes, I would like more information from Coldwell Banker. Please use and/or share my information with a Coldwell Banker agent to contact me about my real estate needs.
By clicking Contact I agree a Coldwell Banker Agent may contact me by phone or text message including by automated means and prerecorded messages about real estate services, and that I can access real estate services without providing my phone number. I acknowledge that I have read and agree to the Terms of Use and Privacy Notice.