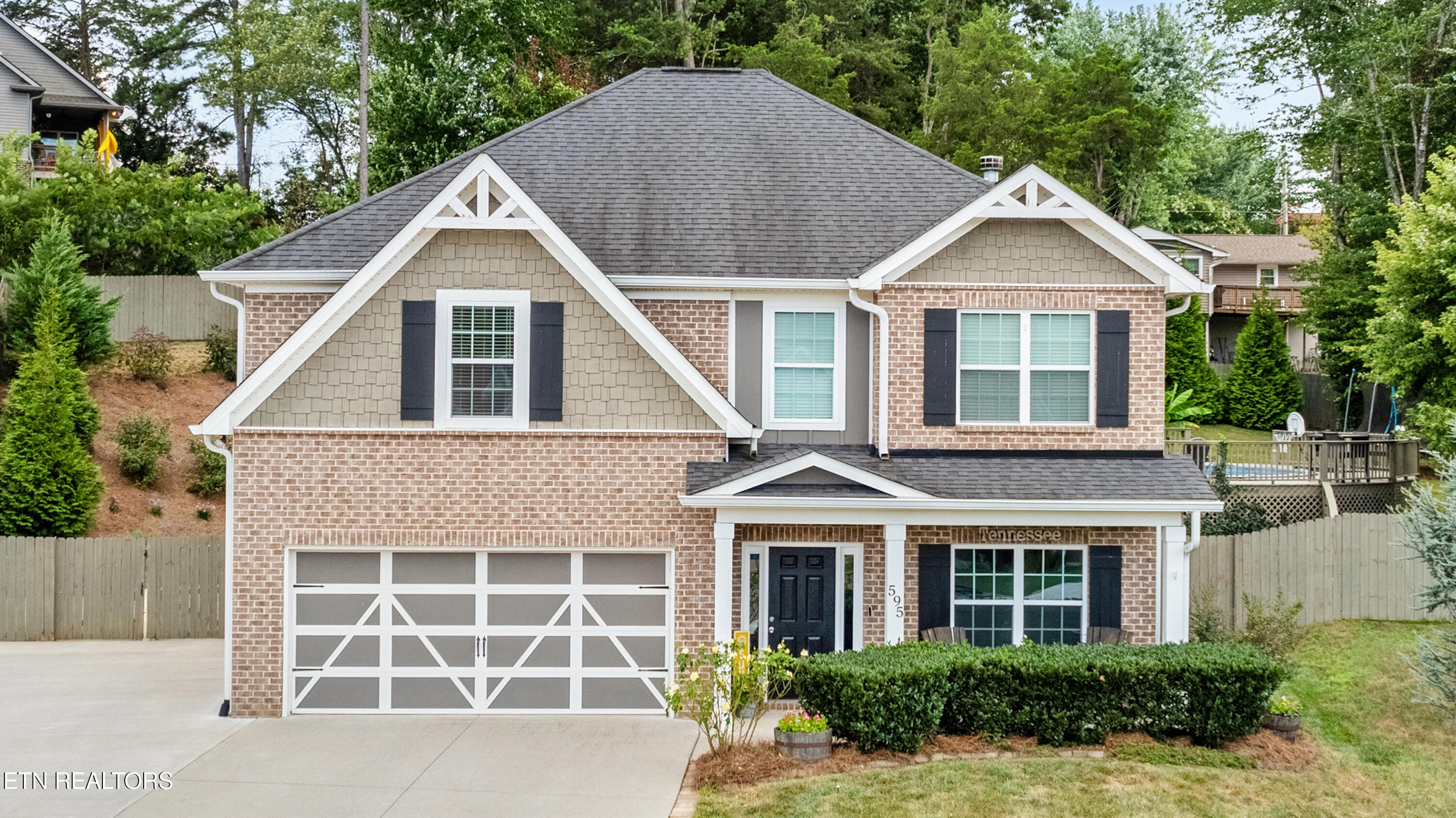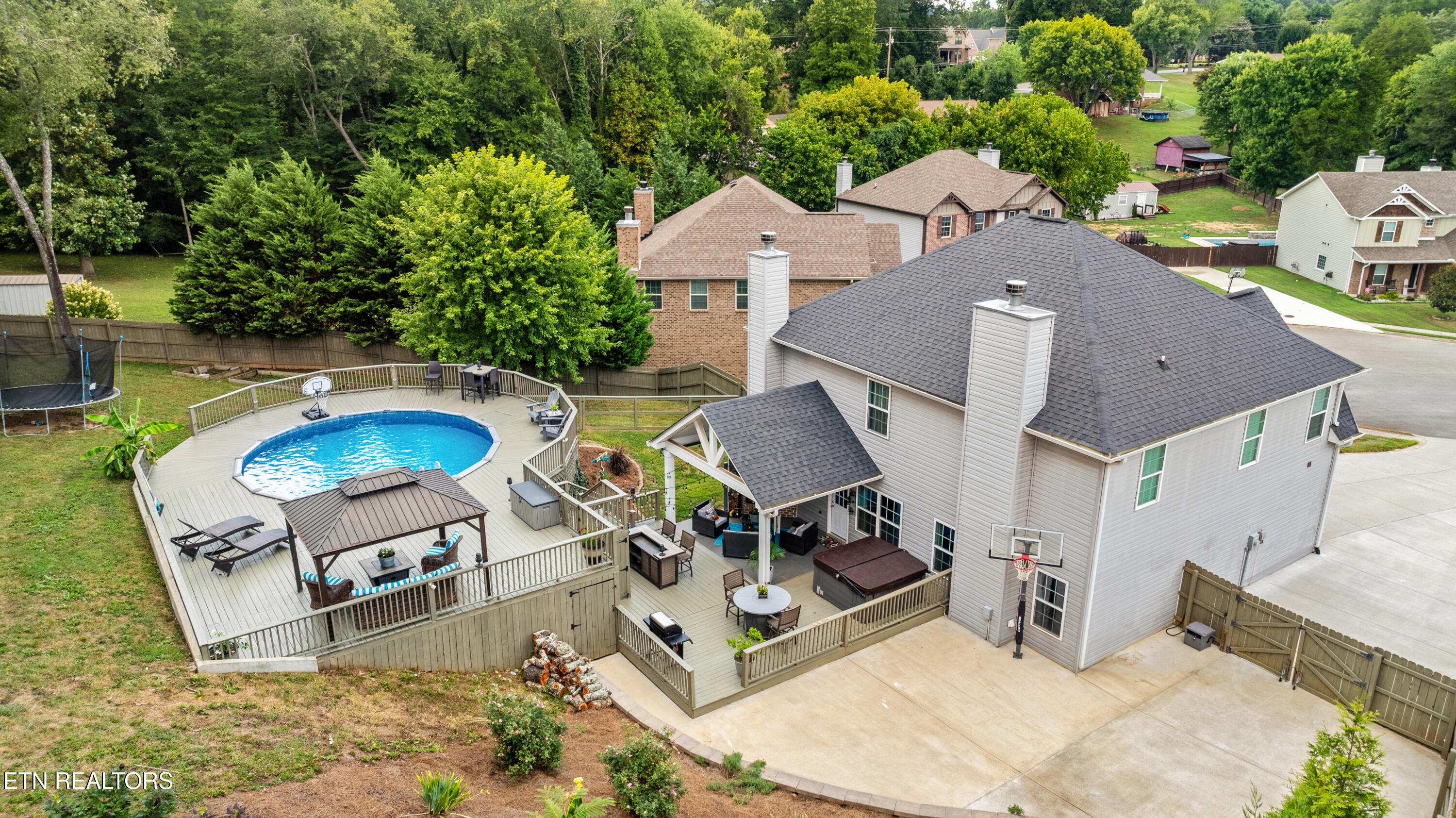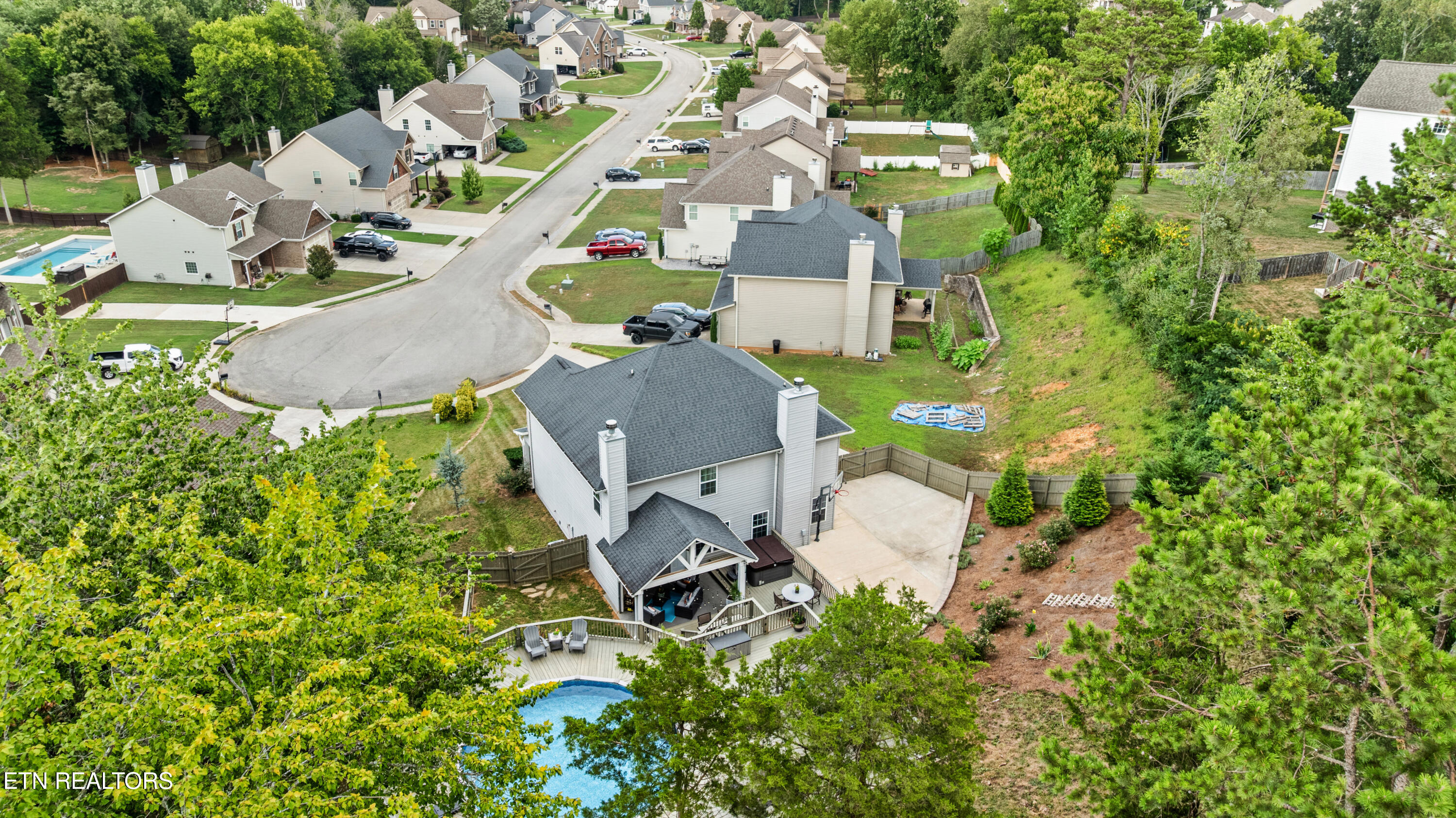


595 W Glenbrook Drive, Lenoir City, TN 37771
$599,900
4
Beds
3
Baths
2,240
Sq Ft
Single Family
Pending
Listed by
Luke Noe
River Rock Real Estate Group
865-635-9706
Last updated:
August 30, 2025, 07:44 AM
MLS#
1311304
Source:
TN KAAR
About This Home
Home Facts
Single Family
3 Baths
4 Bedrooms
Built in 2016
Price Summary
599,900
$267 per Sq. Ft.
MLS #:
1311304
Last Updated:
August 30, 2025, 07:44 AM
Added:
a month ago
Rooms & Interior
Bedrooms
Total Bedrooms:
4
Bathrooms
Total Bathrooms:
3
Full Bathrooms:
2
Interior
Living Area:
2,240 Sq. Ft.
Structure
Structure
Architectural Style:
Traditional
Building Area:
2,240 Sq. Ft.
Year Built:
2016
Lot
Lot Size (Sq. Ft):
20,037
Finances & Disclosures
Price:
$599,900
Price per Sq. Ft:
$267 per Sq. Ft.
Contact an Agent
Yes, I would like more information from Coldwell Banker. Please use and/or share my information with a Coldwell Banker agent to contact me about my real estate needs.
By clicking Contact I agree a Coldwell Banker Agent may contact me by phone or text message including by automated means and prerecorded messages about real estate services, and that I can access real estate services without providing my phone number. I acknowledge that I have read and agree to the Terms of Use and Privacy Notice.
Contact an Agent
Yes, I would like more information from Coldwell Banker. Please use and/or share my information with a Coldwell Banker agent to contact me about my real estate needs.
By clicking Contact I agree a Coldwell Banker Agent may contact me by phone or text message including by automated means and prerecorded messages about real estate services, and that I can access real estate services without providing my phone number. I acknowledge that I have read and agree to the Terms of Use and Privacy Notice.