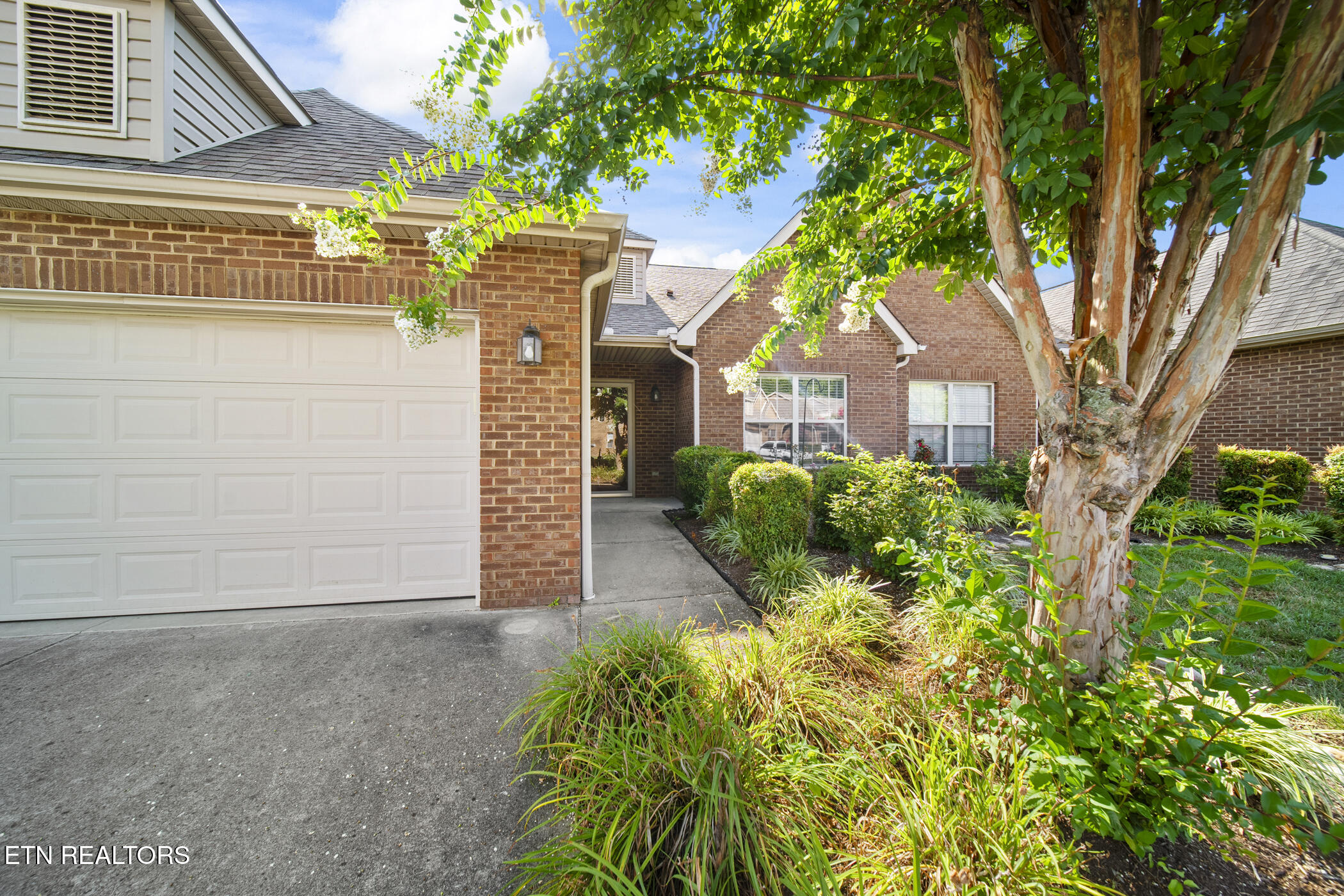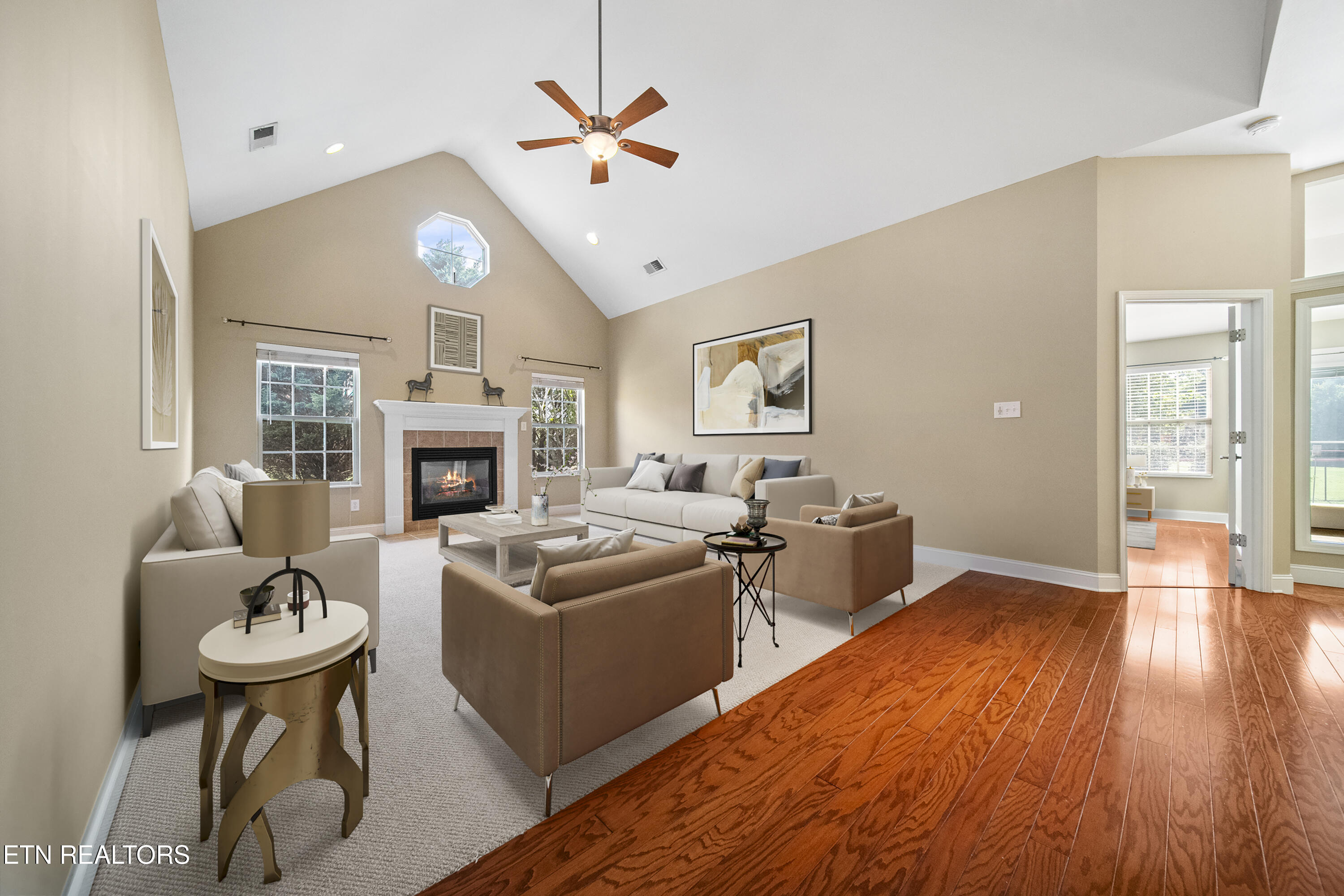


521 Glenview Circle, Lenoir City, TN 37771
$399,500
3
Beds
2
Baths
1,818
Sq Ft
Single Family
Pending
Listed by
Jared Dragoun
Mary Beth Dragoun
Lpt Realty, LLC.
Last updated:
August 3, 2025, 09:06 PM
MLS#
1309852
Source:
TN KAAR
About This Home
Home Facts
Single Family
2 Baths
3 Bedrooms
Built in 2008
Price Summary
399,500
$219 per Sq. Ft.
MLS #:
1309852
Last Updated:
August 3, 2025, 09:06 PM
Added:
11 day(s) ago
Rooms & Interior
Bedrooms
Total Bedrooms:
3
Bathrooms
Total Bathrooms:
2
Full Bathrooms:
2
Interior
Living Area:
1,818 Sq. Ft.
Structure
Structure
Architectural Style:
Traditional
Building Area:
1,818 Sq. Ft.
Year Built:
2008
Finances & Disclosures
Price:
$399,500
Price per Sq. Ft:
$219 per Sq. Ft.
Contact an Agent
Yes, I would like more information from Coldwell Banker. Please use and/or share my information with a Coldwell Banker agent to contact me about my real estate needs.
By clicking Contact I agree a Coldwell Banker Agent may contact me by phone or text message including by automated means and prerecorded messages about real estate services, and that I can access real estate services without providing my phone number. I acknowledge that I have read and agree to the Terms of Use and Privacy Notice.
Contact an Agent
Yes, I would like more information from Coldwell Banker. Please use and/or share my information with a Coldwell Banker agent to contact me about my real estate needs.
By clicking Contact I agree a Coldwell Banker Agent may contact me by phone or text message including by automated means and prerecorded messages about real estate services, and that I can access real estate services without providing my phone number. I acknowledge that I have read and agree to the Terms of Use and Privacy Notice.