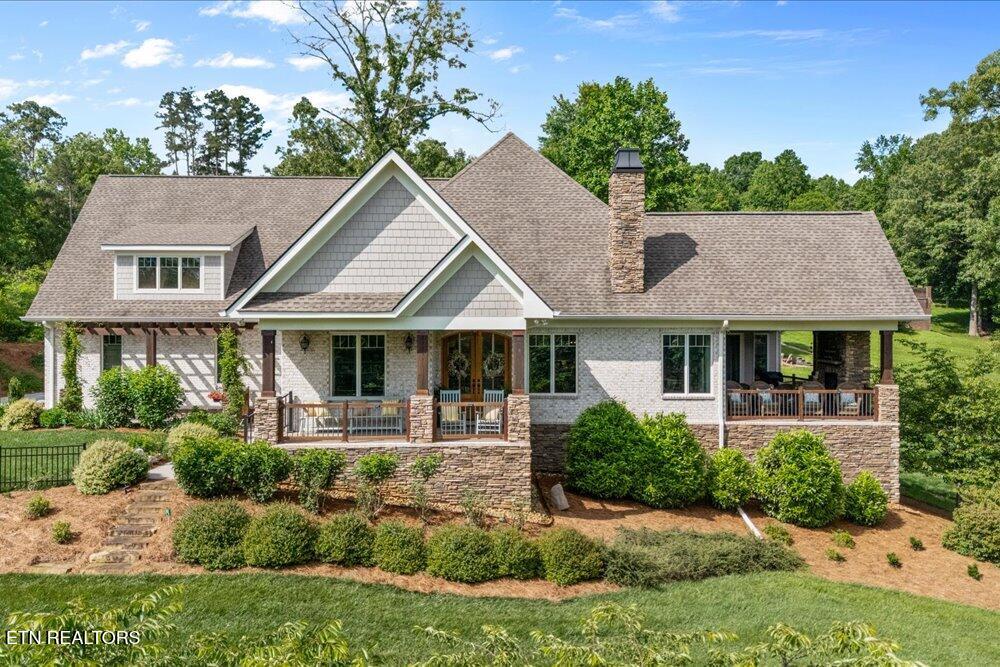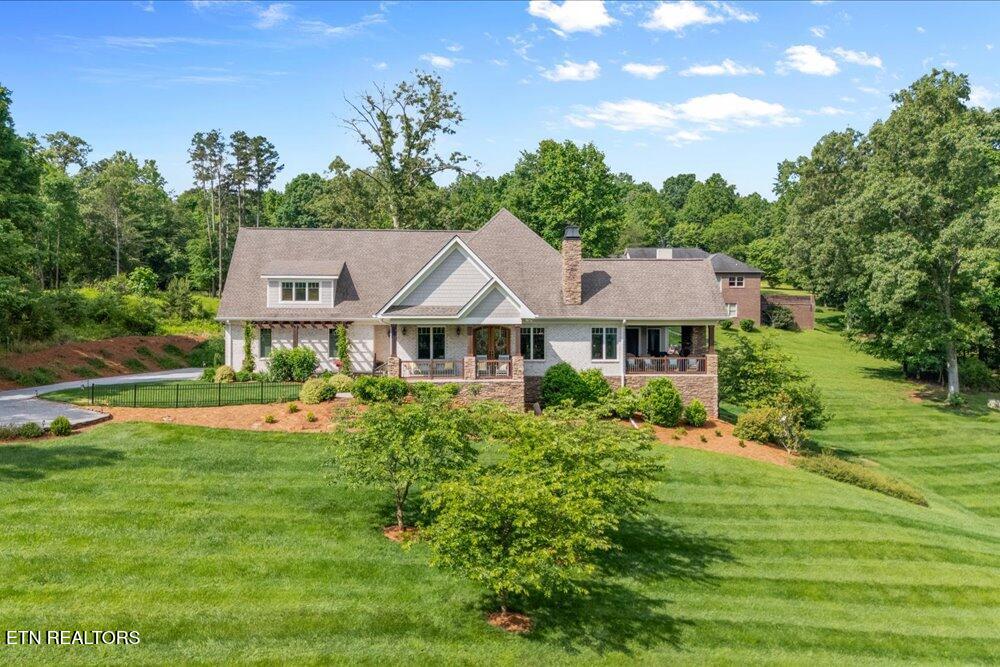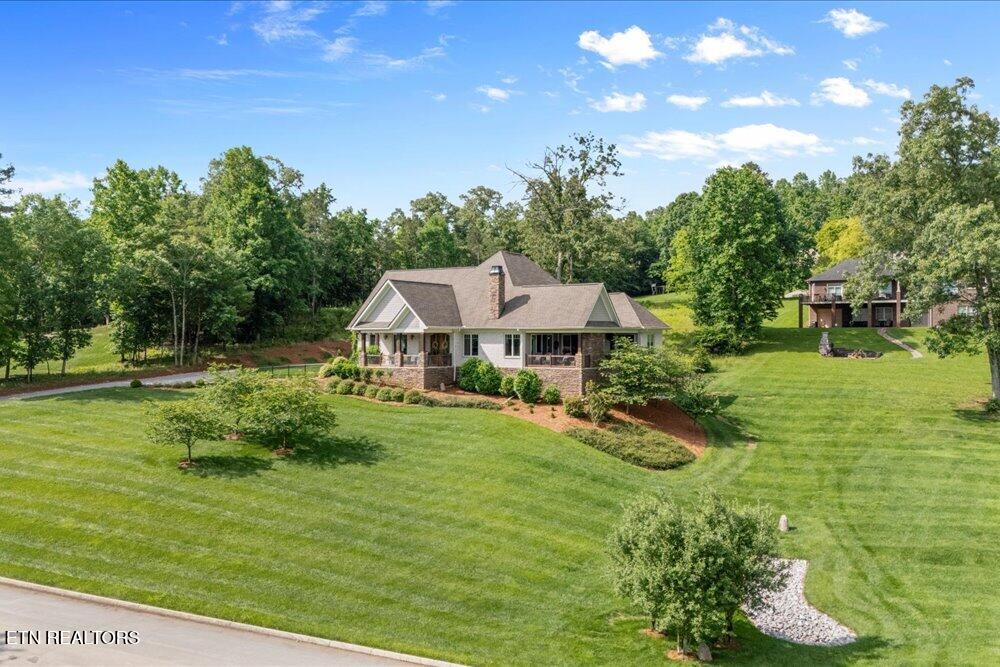


212 Lake Crest Drive, Lenoir City, TN 37772
$975,900
3
Beds
4
Baths
2,720
Sq Ft
Single Family
Pending
Listed by
Laura Slyman
Slyman Real Estate
Last updated:
June 8, 2025, 02:05 AM
MLS#
1303263
Source:
TN KAAR
About This Home
Home Facts
Single Family
4 Baths
3 Bedrooms
Built in 2019
Price Summary
975,900
$358 per Sq. Ft.
MLS #:
1303263
Last Updated:
June 8, 2025, 02:05 AM
Added:
14 day(s) ago
Rooms & Interior
Bedrooms
Total Bedrooms:
3
Bathrooms
Total Bathrooms:
4
Full Bathrooms:
3
Interior
Living Area:
2,720 Sq. Ft.
Structure
Structure
Architectural Style:
Cape Cod, Traditional
Building Area:
2,720 Sq. Ft.
Year Built:
2019
Lot
Lot Size (Sq. Ft):
35,283
Finances & Disclosures
Price:
$975,900
Price per Sq. Ft:
$358 per Sq. Ft.
Contact an Agent
Yes, I would like more information from Coldwell Banker. Please use and/or share my information with a Coldwell Banker agent to contact me about my real estate needs.
By clicking Contact I agree a Coldwell Banker Agent may contact me by phone or text message including by automated means and prerecorded messages about real estate services, and that I can access real estate services without providing my phone number. I acknowledge that I have read and agree to the Terms of Use and Privacy Notice.
Contact an Agent
Yes, I would like more information from Coldwell Banker. Please use and/or share my information with a Coldwell Banker agent to contact me about my real estate needs.
By clicking Contact I agree a Coldwell Banker Agent may contact me by phone or text message including by automated means and prerecorded messages about real estate services, and that I can access real estate services without providing my phone number. I acknowledge that I have read and agree to the Terms of Use and Privacy Notice.