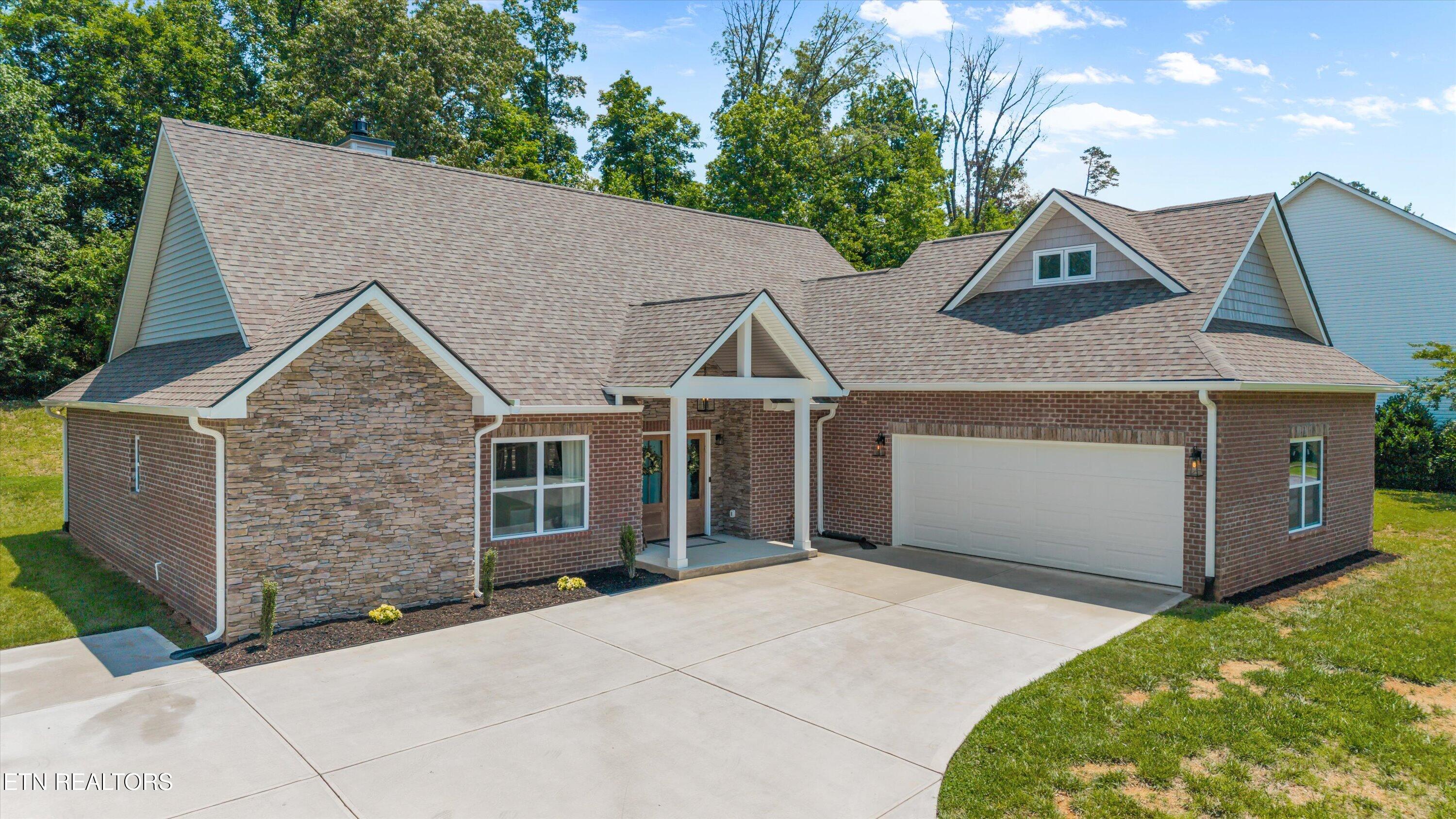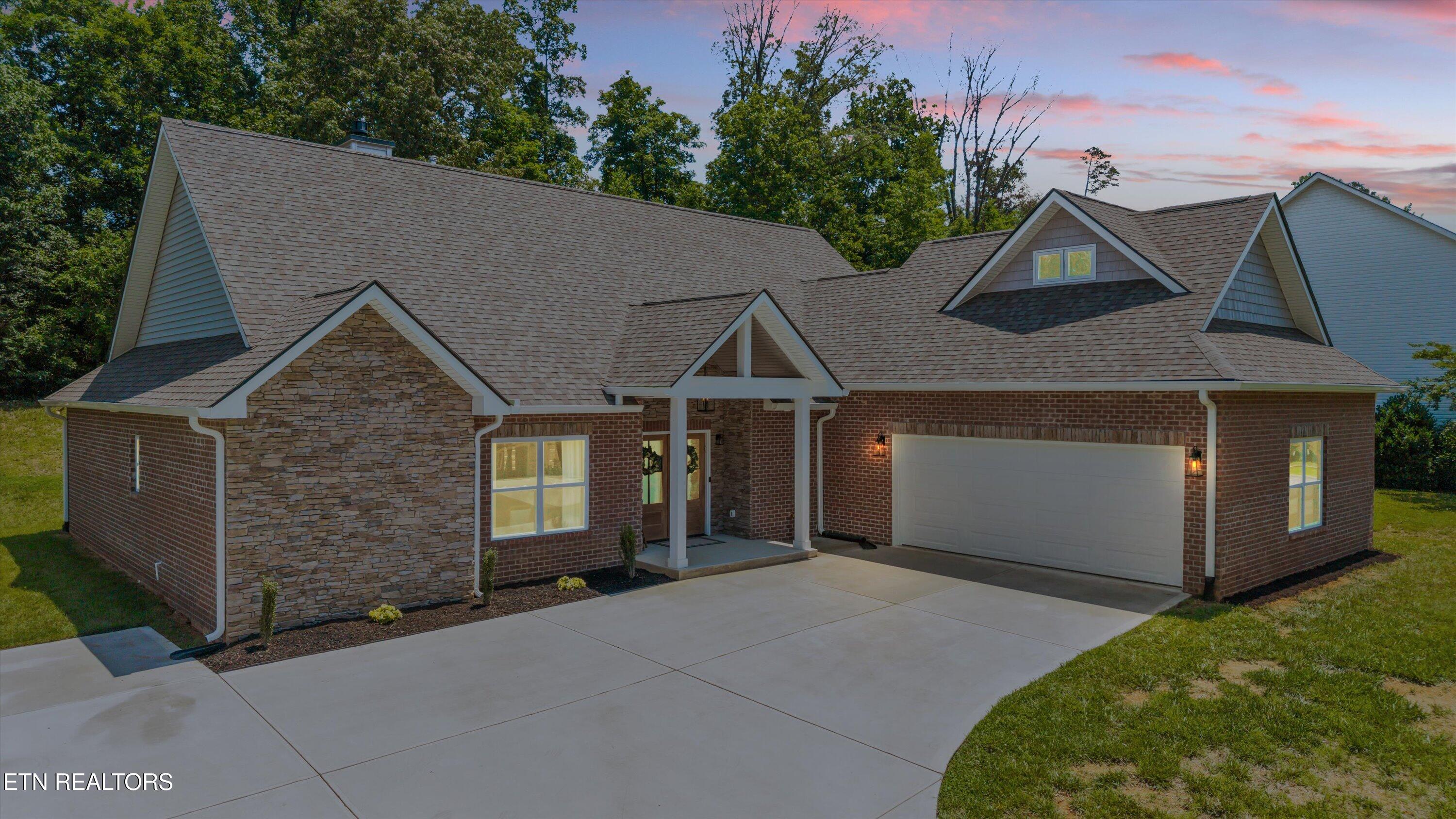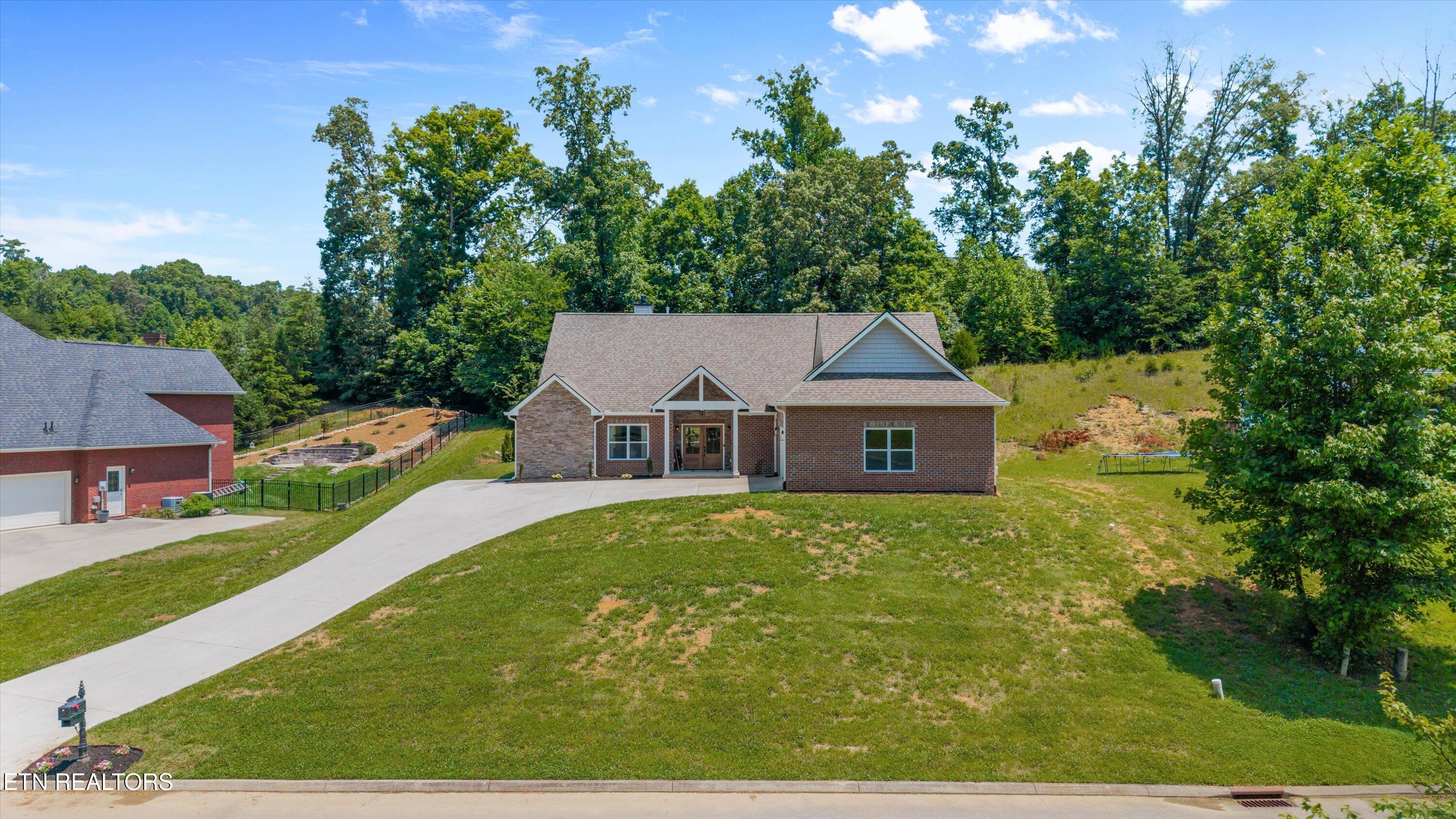


2049 Old Hickory Lane, Lenoir City, TN 37772
$599,900
3
Beds
3
Baths
2,290
Sq Ft
Single Family
Active
Listed by
Jake Morris
Jillian Anderson
Lpt Realty, LLC.
East Tn-Lpt Realty
Last updated:
June 16, 2025, 03:08 PM
MLS#
1304368
Source:
TN KAAR
About This Home
Home Facts
Single Family
3 Baths
3 Bedrooms
Built in 2023
Price Summary
599,900
$261 per Sq. Ft.
MLS #:
1304368
Last Updated:
June 16, 2025, 03:08 PM
Added:
7 day(s) ago
Rooms & Interior
Bedrooms
Total Bedrooms:
3
Bathrooms
Total Bathrooms:
3
Full Bathrooms:
2
Interior
Living Area:
2,290 Sq. Ft.
Structure
Structure
Architectural Style:
Traditional
Building Area:
2,290 Sq. Ft.
Year Built:
2023
Lot
Lot Size (Sq. Ft):
18,730
Finances & Disclosures
Price:
$599,900
Price per Sq. Ft:
$261 per Sq. Ft.
Contact an Agent
Yes, I would like more information from Coldwell Banker. Please use and/or share my information with a Coldwell Banker agent to contact me about my real estate needs.
By clicking Contact I agree a Coldwell Banker Agent may contact me by phone or text message including by automated means and prerecorded messages about real estate services, and that I can access real estate services without providing my phone number. I acknowledge that I have read and agree to the Terms of Use and Privacy Notice.
Contact an Agent
Yes, I would like more information from Coldwell Banker. Please use and/or share my information with a Coldwell Banker agent to contact me about my real estate needs.
By clicking Contact I agree a Coldwell Banker Agent may contact me by phone or text message including by automated means and prerecorded messages about real estate services, and that I can access real estate services without providing my phone number. I acknowledge that I have read and agree to the Terms of Use and Privacy Notice.