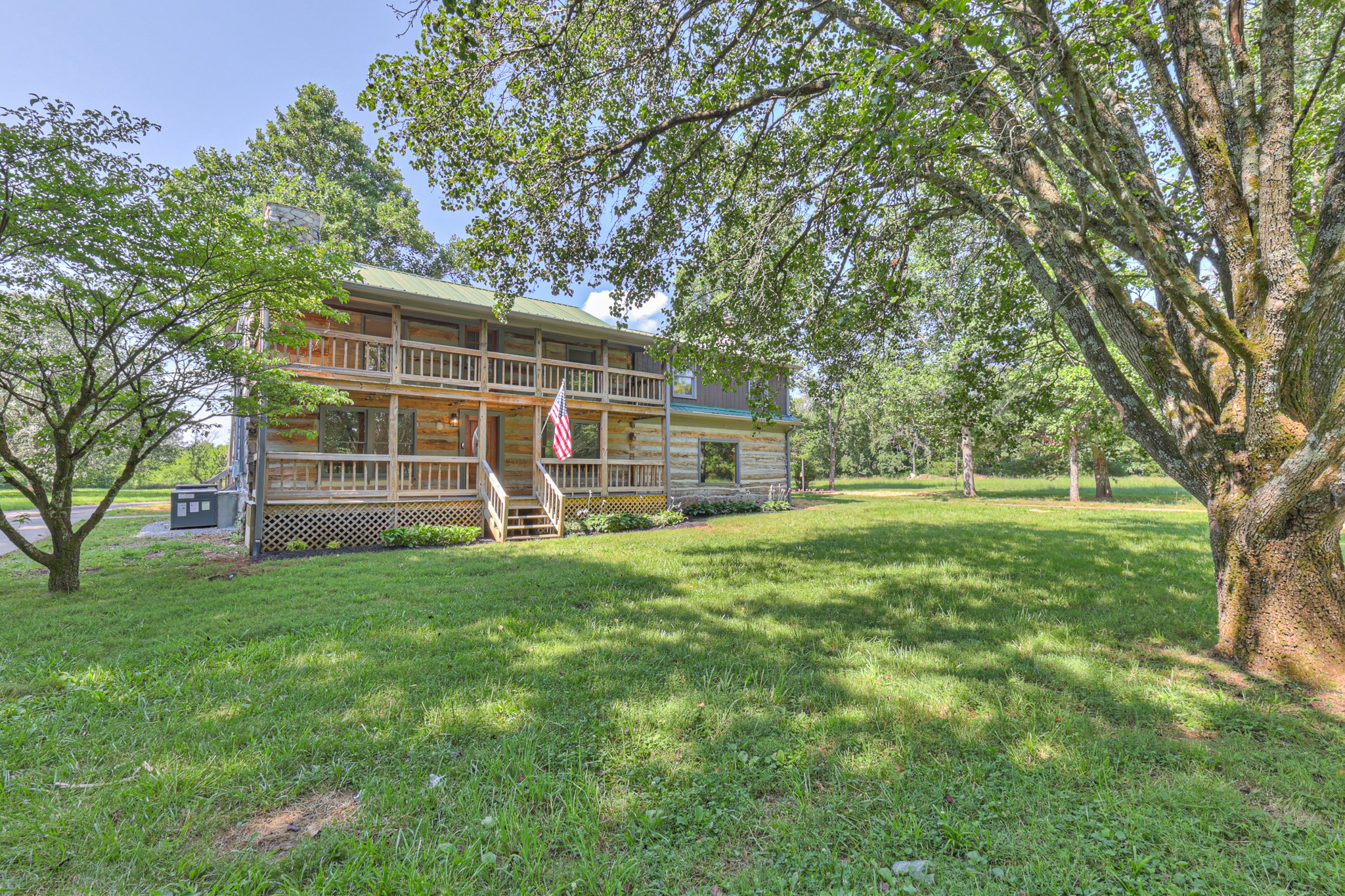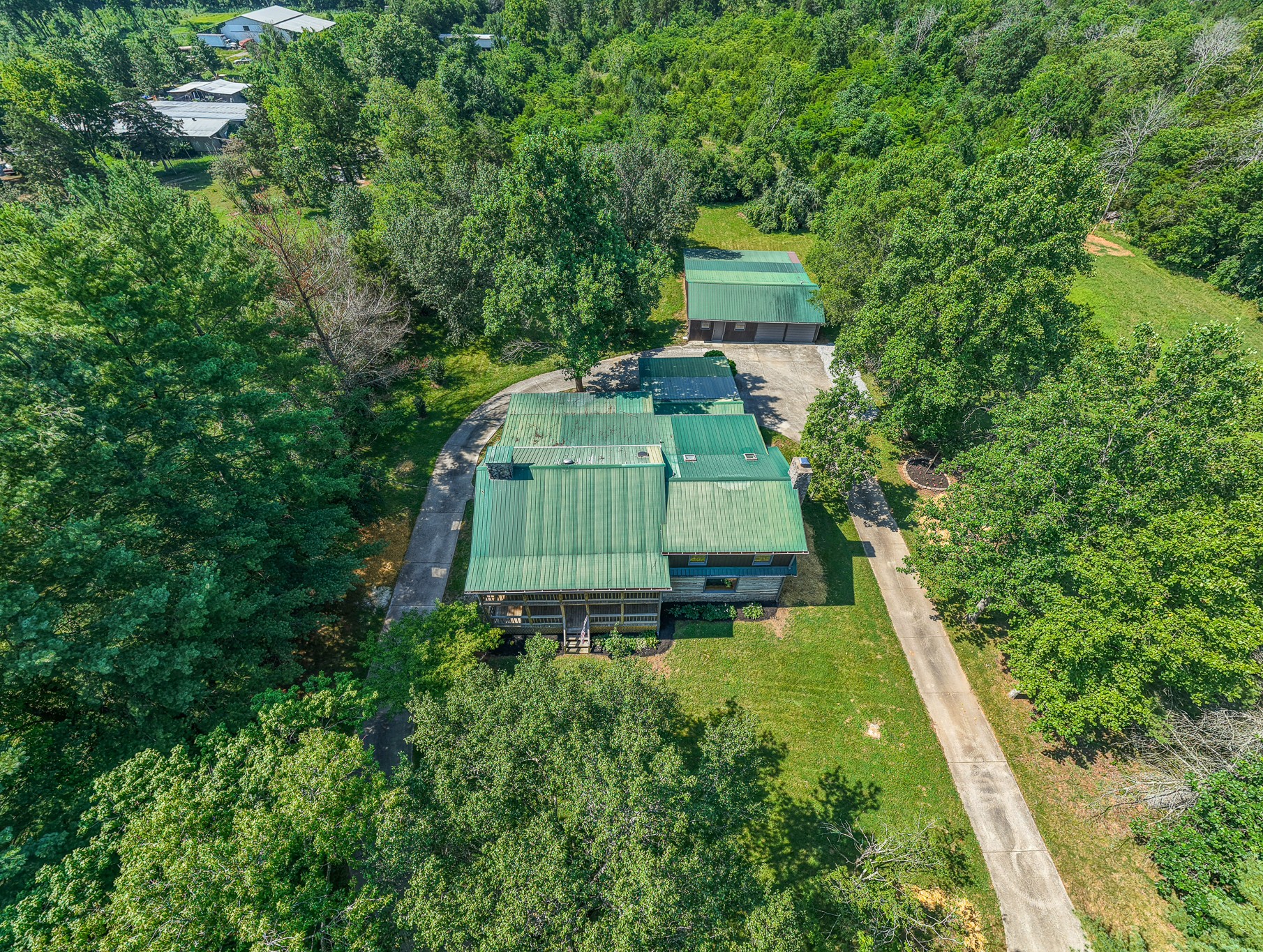


640 Vesta Rd, Lebanon, TN 37090
$649,900
5
Beds
4
Baths
3,764
Sq Ft
Single Family
Active
Listed by
Jeff Ley
Arrow Property Management
615-305-7356
Last updated:
July 16, 2025, 06:46 PM
MLS#
2928991
Source:
NASHVILLE
About This Home
Home Facts
Single Family
4 Baths
5 Bedrooms
Built in 1987
Price Summary
649,900
$172 per Sq. Ft.
MLS #:
2928991
Last Updated:
July 16, 2025, 06:46 PM
Added:
a month ago
Rooms & Interior
Bedrooms
Total Bedrooms:
5
Bathrooms
Total Bathrooms:
4
Full Bathrooms:
3
Interior
Living Area:
3,764 Sq. Ft.
Structure
Structure
Architectural Style:
Log
Building Area:
3,764 Sq. Ft.
Year Built:
1987
Lot
Lot Size (Sq. Ft):
138,520
Finances & Disclosures
Price:
$649,900
Price per Sq. Ft:
$172 per Sq. Ft.
Contact an Agent
Yes, I would like more information from Coldwell Banker. Please use and/or share my information with a Coldwell Banker agent to contact me about my real estate needs.
By clicking Contact I agree a Coldwell Banker Agent may contact me by phone or text message including by automated means and prerecorded messages about real estate services, and that I can access real estate services without providing my phone number. I acknowledge that I have read and agree to the Terms of Use and Privacy Notice.
Contact an Agent
Yes, I would like more information from Coldwell Banker. Please use and/or share my information with a Coldwell Banker agent to contact me about my real estate needs.
By clicking Contact I agree a Coldwell Banker Agent may contact me by phone or text message including by automated means and prerecorded messages about real estate services, and that I can access real estate services without providing my phone number. I acknowledge that I have read and agree to the Terms of Use and Privacy Notice.