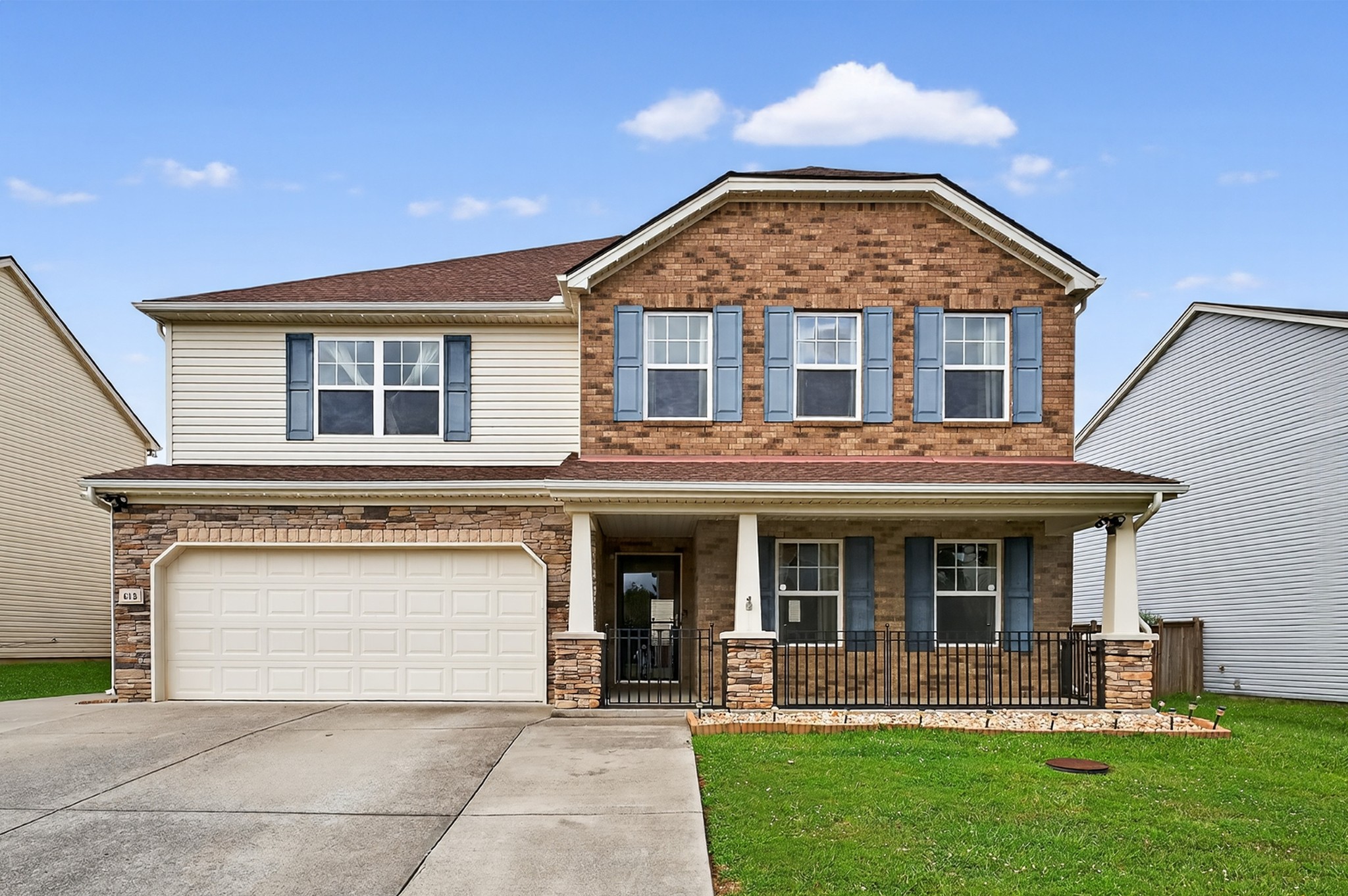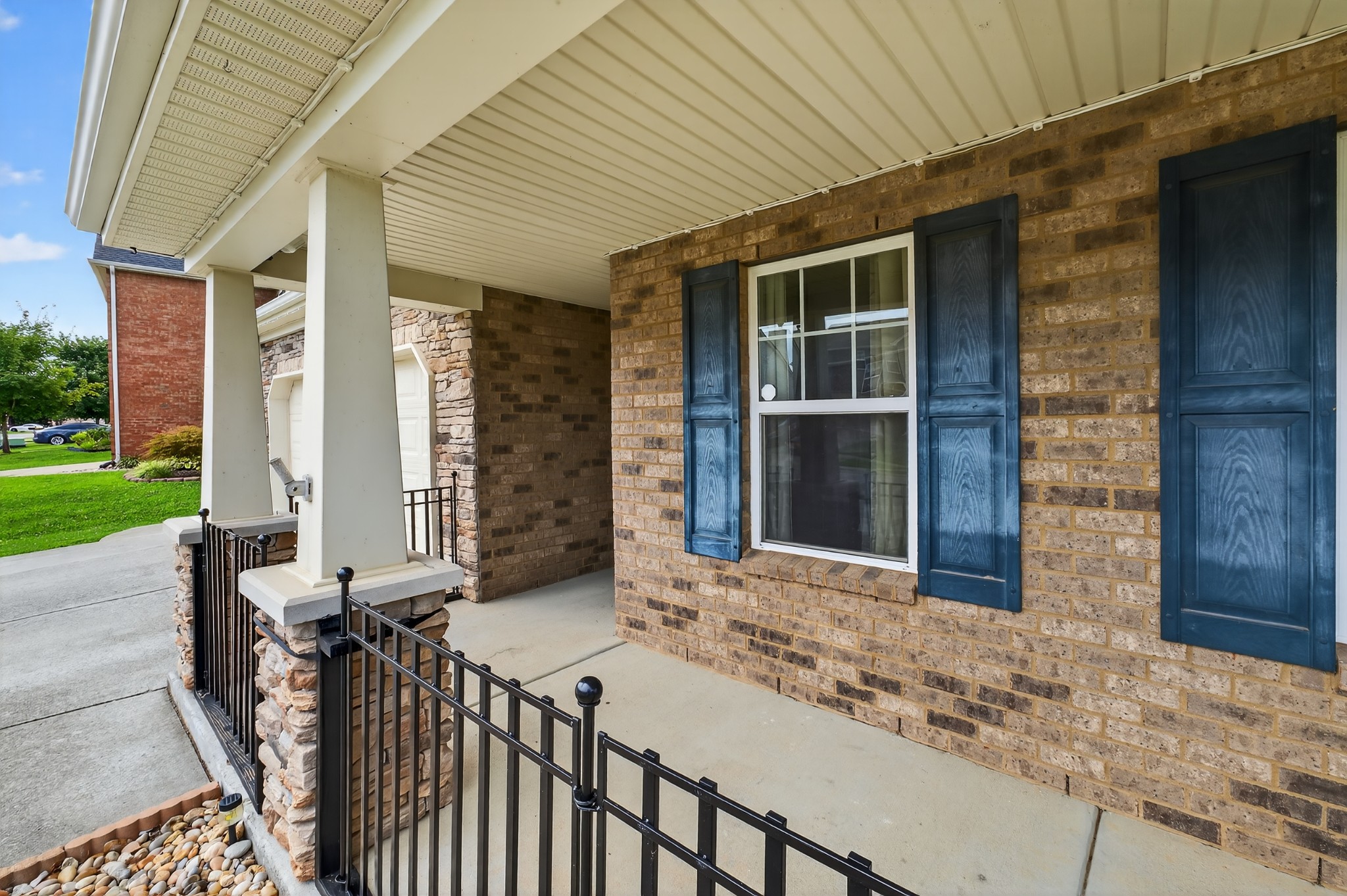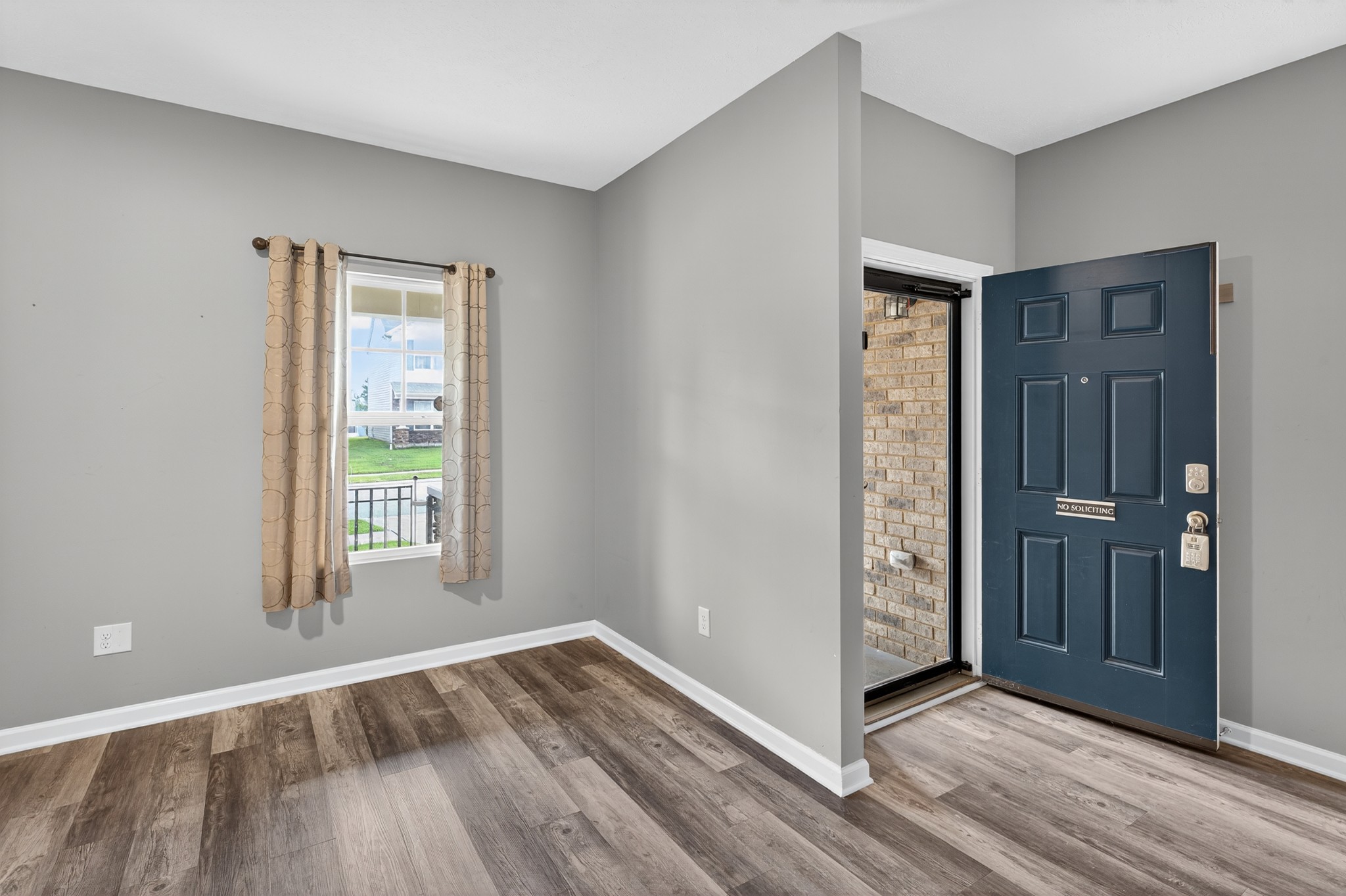


613 Pemberton Dr, Lebanon, TN 37087
$499,900
4
Beds
3
Baths
3,011
Sq Ft
Single Family
Active
Listed by
Kenneth (Ken) Shorey
Benchmark Realty, LLC.
615-288-8292
Last updated:
August 9, 2025, 02:37 PM
MLS#
2965128
Source:
NASHVILLE
About This Home
Home Facts
Single Family
3 Baths
4 Bedrooms
Built in 2011
Price Summary
499,900
$166 per Sq. Ft.
MLS #:
2965128
Last Updated:
August 9, 2025, 02:37 PM
Added:
11 day(s) ago
Rooms & Interior
Bedrooms
Total Bedrooms:
4
Bathrooms
Total Bathrooms:
3
Full Bathrooms:
3
Interior
Living Area:
3,011 Sq. Ft.
Structure
Structure
Building Area:
3,011 Sq. Ft.
Year Built:
2011
Lot
Lot Size (Sq. Ft):
6,534
Finances & Disclosures
Price:
$499,900
Price per Sq. Ft:
$166 per Sq. Ft.
See this home in person
Attend an upcoming open house
Sun, Aug 10
02:00 PM - 04:00 PMContact an Agent
Yes, I would like more information from Coldwell Banker. Please use and/or share my information with a Coldwell Banker agent to contact me about my real estate needs.
By clicking Contact I agree a Coldwell Banker Agent may contact me by phone or text message including by automated means and prerecorded messages about real estate services, and that I can access real estate services without providing my phone number. I acknowledge that I have read and agree to the Terms of Use and Privacy Notice.
Contact an Agent
Yes, I would like more information from Coldwell Banker. Please use and/or share my information with a Coldwell Banker agent to contact me about my real estate needs.
By clicking Contact I agree a Coldwell Banker Agent may contact me by phone or text message including by automated means and prerecorded messages about real estate services, and that I can access real estate services without providing my phone number. I acknowledge that I have read and agree to the Terms of Use and Privacy Notice.