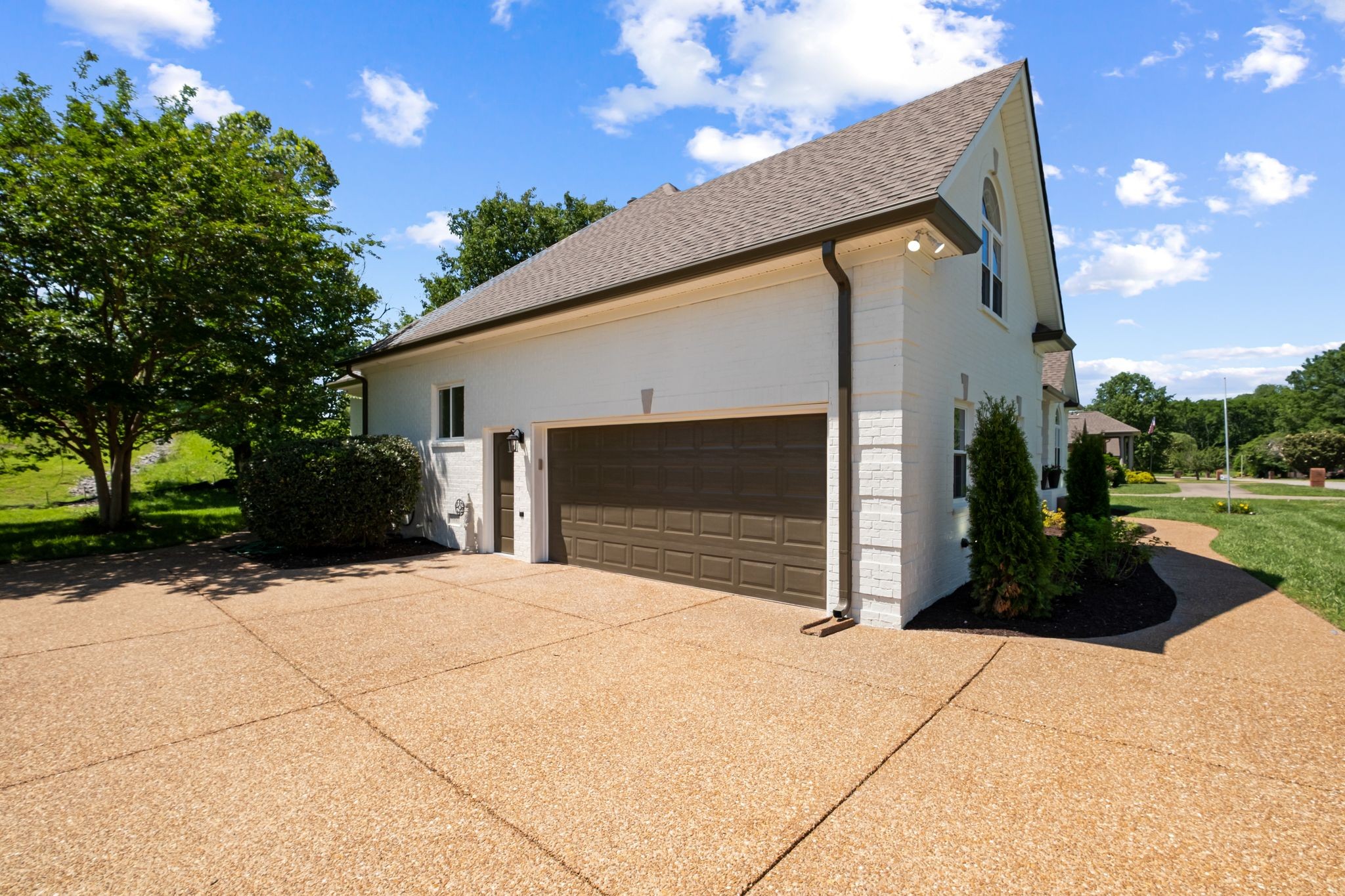


518 Lexington Dr, Lebanon, TN 37087
$869,900
4
Beds
4
Baths
3,032
Sq Ft
Single Family
Active
Listed by
Tracie L. Lackey
Steve Jones
RE/MAX Choice Properties
615-444-3752
Last updated:
May 22, 2025, 07:48 PM
MLS#
2887156
Source:
NASHVILLE
About This Home
Home Facts
Single Family
4 Baths
4 Bedrooms
Built in 2002
Price Summary
869,900
$286 per Sq. Ft.
MLS #:
2887156
Last Updated:
May 22, 2025, 07:48 PM
Added:
12 day(s) ago
Rooms & Interior
Bedrooms
Total Bedrooms:
4
Bathrooms
Total Bathrooms:
4
Full Bathrooms:
3
Interior
Living Area:
3,032 Sq. Ft.
Structure
Structure
Building Area:
3,032 Sq. Ft.
Year Built:
2002
Lot
Lot Size (Sq. Ft):
19,602
Finances & Disclosures
Price:
$869,900
Price per Sq. Ft:
$286 per Sq. Ft.
Contact an Agent
Yes, I would like more information from Coldwell Banker. Please use and/or share my information with a Coldwell Banker agent to contact me about my real estate needs.
By clicking Contact I agree a Coldwell Banker Agent may contact me by phone or text message including by automated means and prerecorded messages about real estate services, and that I can access real estate services without providing my phone number. I acknowledge that I have read and agree to the Terms of Use and Privacy Notice.
Contact an Agent
Yes, I would like more information from Coldwell Banker. Please use and/or share my information with a Coldwell Banker agent to contact me about my real estate needs.
By clicking Contact I agree a Coldwell Banker Agent may contact me by phone or text message including by automated means and prerecorded messages about real estate services, and that I can access real estate services without providing my phone number. I acknowledge that I have read and agree to the Terms of Use and Privacy Notice.