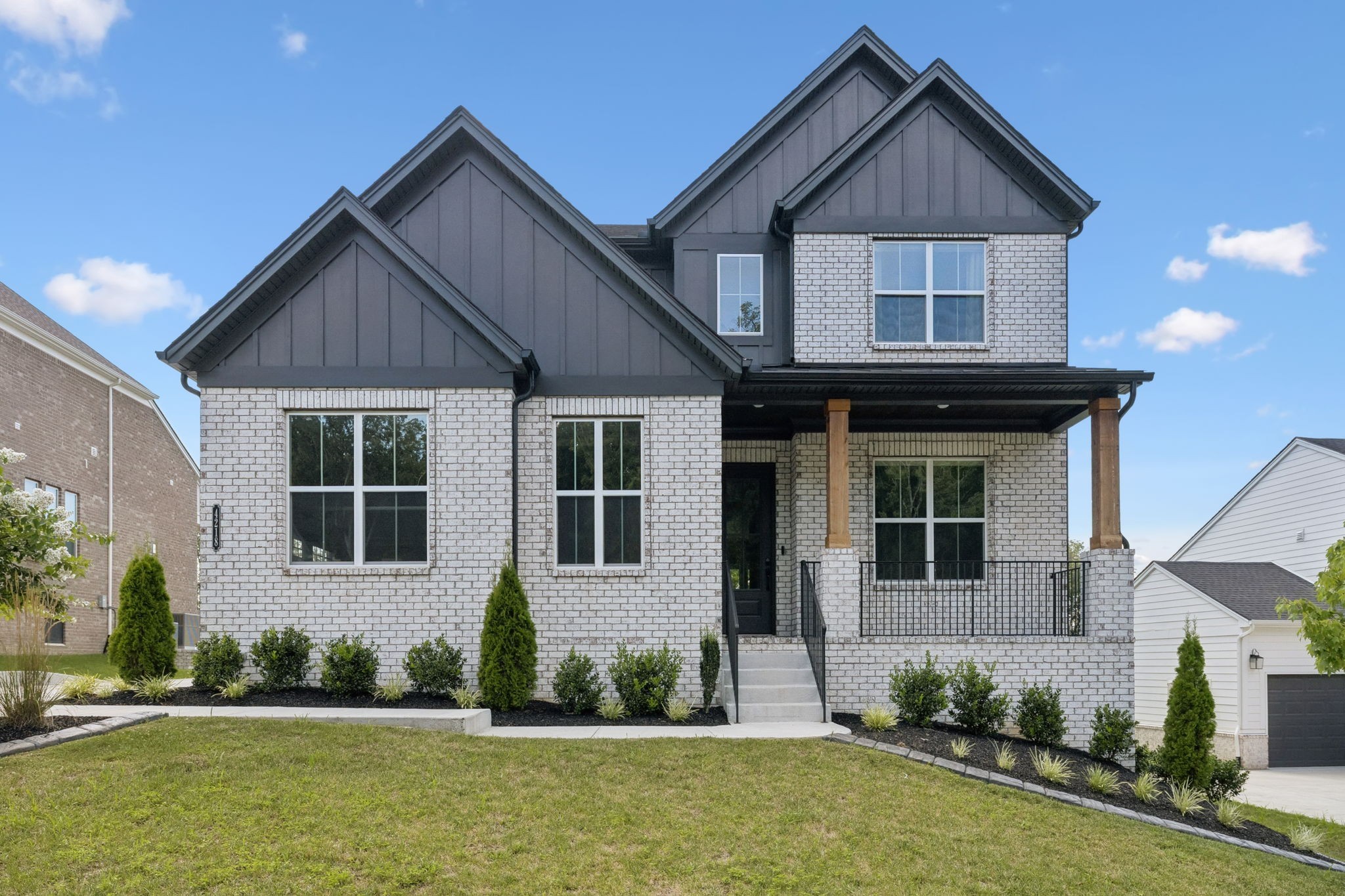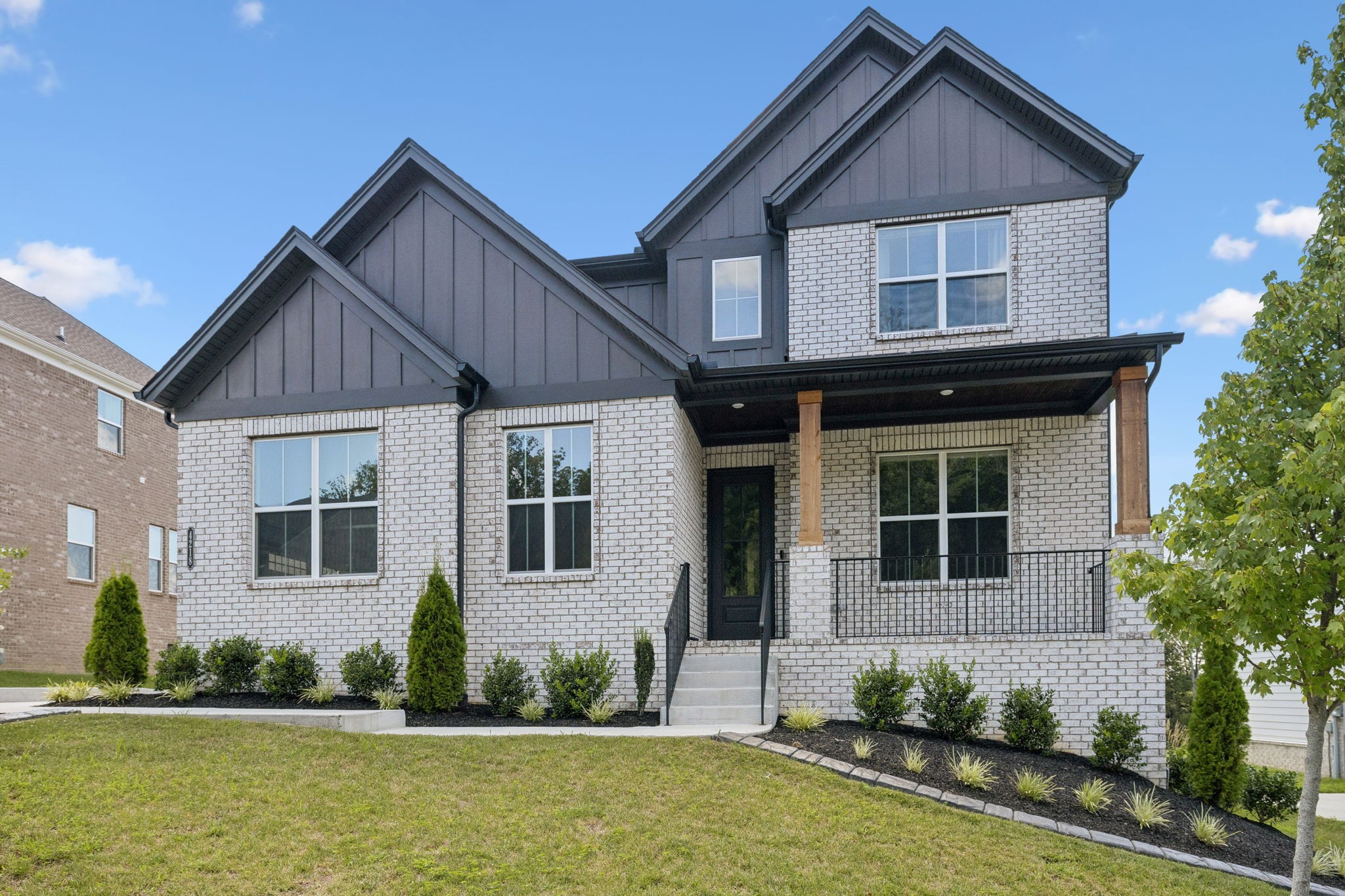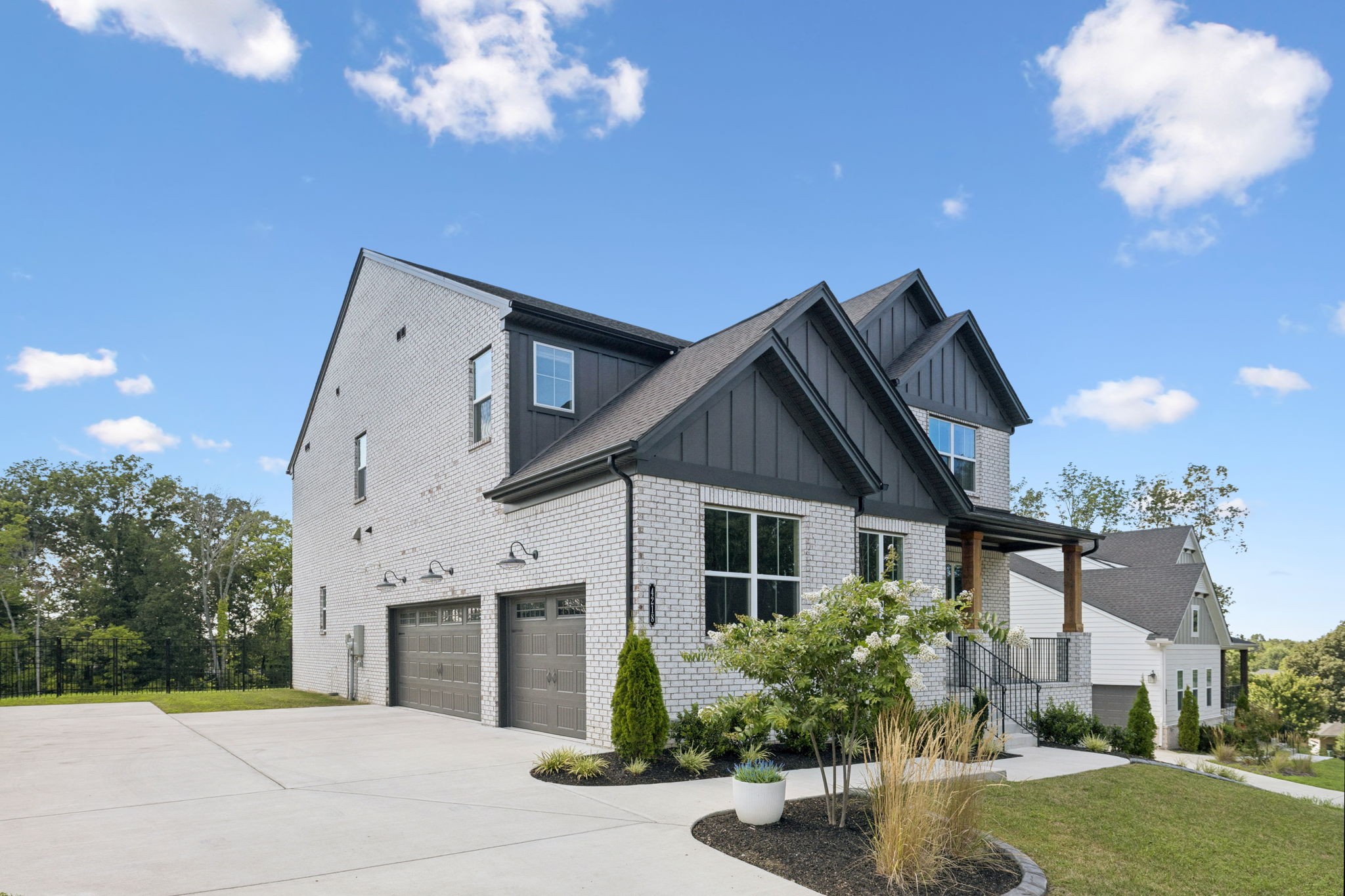


4218 Birmingham Rd, Lebanon, TN 37090
$725,000
4
Beds
4
Baths
3,218
Sq Ft
Single Family
Active
Listed by
Chelsea Hawkins
Christian Lemere
Keller Williams Realty Mt. Juliet
615-758-8886
Last updated:
August 4, 2025, 03:48 PM
MLS#
2963423
Source:
NASHVILLE
About This Home
Home Facts
Single Family
4 Baths
4 Bedrooms
Built in 2024
Price Summary
725,000
$225 per Sq. Ft.
MLS #:
2963423
Last Updated:
August 4, 2025, 03:48 PM
Added:
14 day(s) ago
Rooms & Interior
Bedrooms
Total Bedrooms:
4
Bathrooms
Total Bathrooms:
4
Full Bathrooms:
3
Interior
Living Area:
3,218 Sq. Ft.
Structure
Structure
Building Area:
3,218 Sq. Ft.
Year Built:
2024
Lot
Lot Size (Sq. Ft):
9,147
Finances & Disclosures
Price:
$725,000
Price per Sq. Ft:
$225 per Sq. Ft.
Contact an Agent
Yes, I would like more information from Coldwell Banker. Please use and/or share my information with a Coldwell Banker agent to contact me about my real estate needs.
By clicking Contact I agree a Coldwell Banker Agent may contact me by phone or text message including by automated means and prerecorded messages about real estate services, and that I can access real estate services without providing my phone number. I acknowledge that I have read and agree to the Terms of Use and Privacy Notice.
Contact an Agent
Yes, I would like more information from Coldwell Banker. Please use and/or share my information with a Coldwell Banker agent to contact me about my real estate needs.
By clicking Contact I agree a Coldwell Banker Agent may contact me by phone or text message including by automated means and prerecorded messages about real estate services, and that I can access real estate services without providing my phone number. I acknowledge that I have read and agree to the Terms of Use and Privacy Notice.