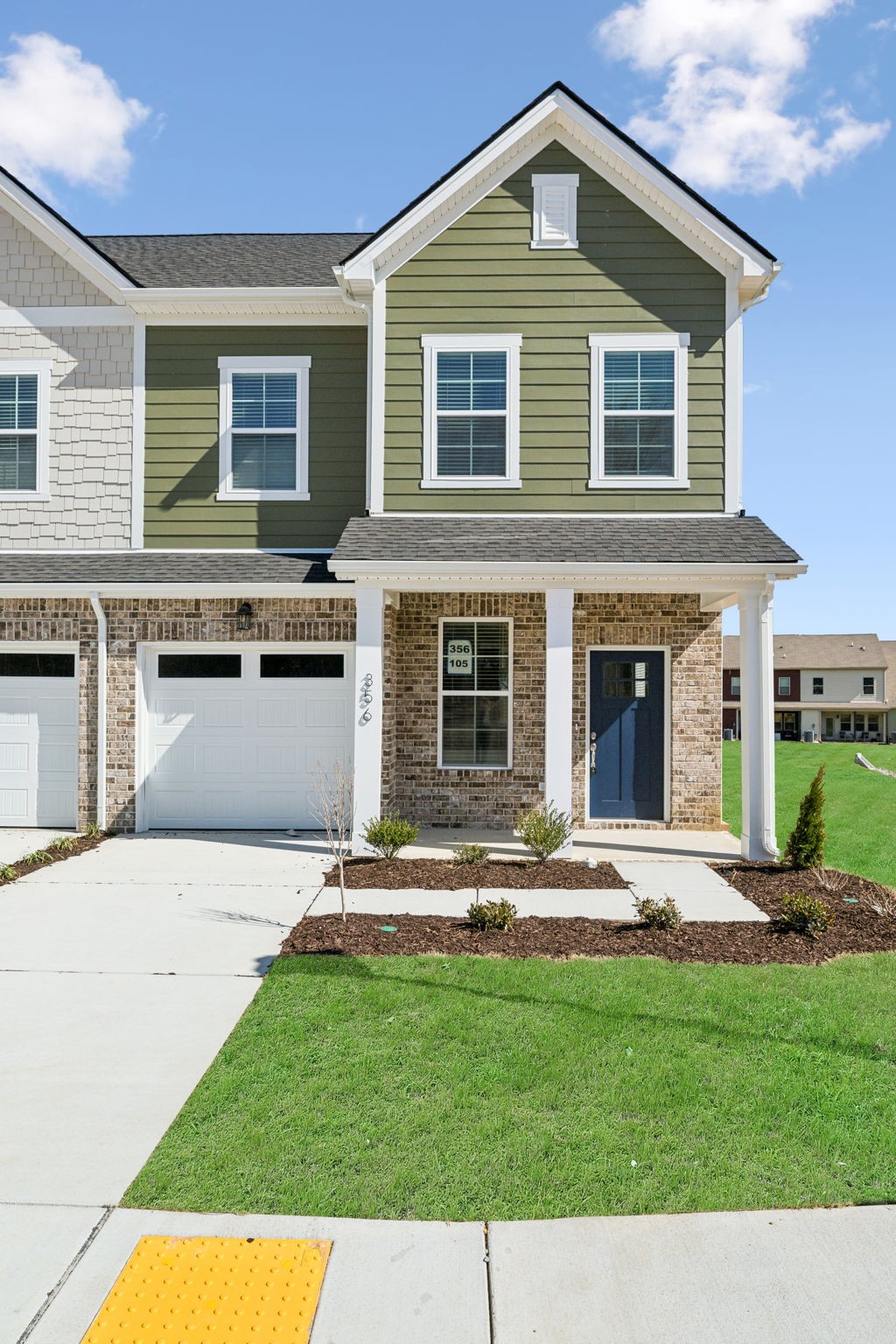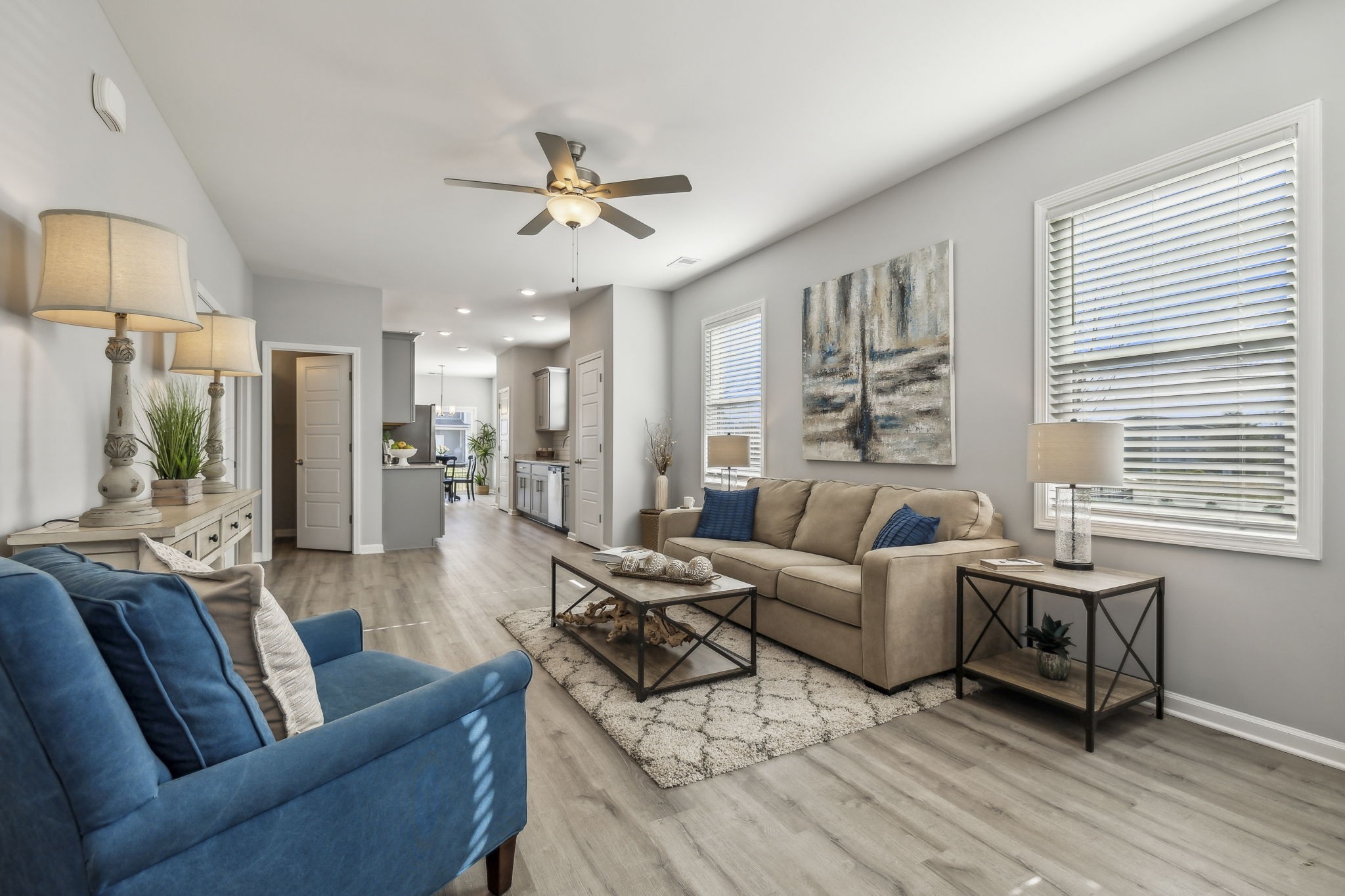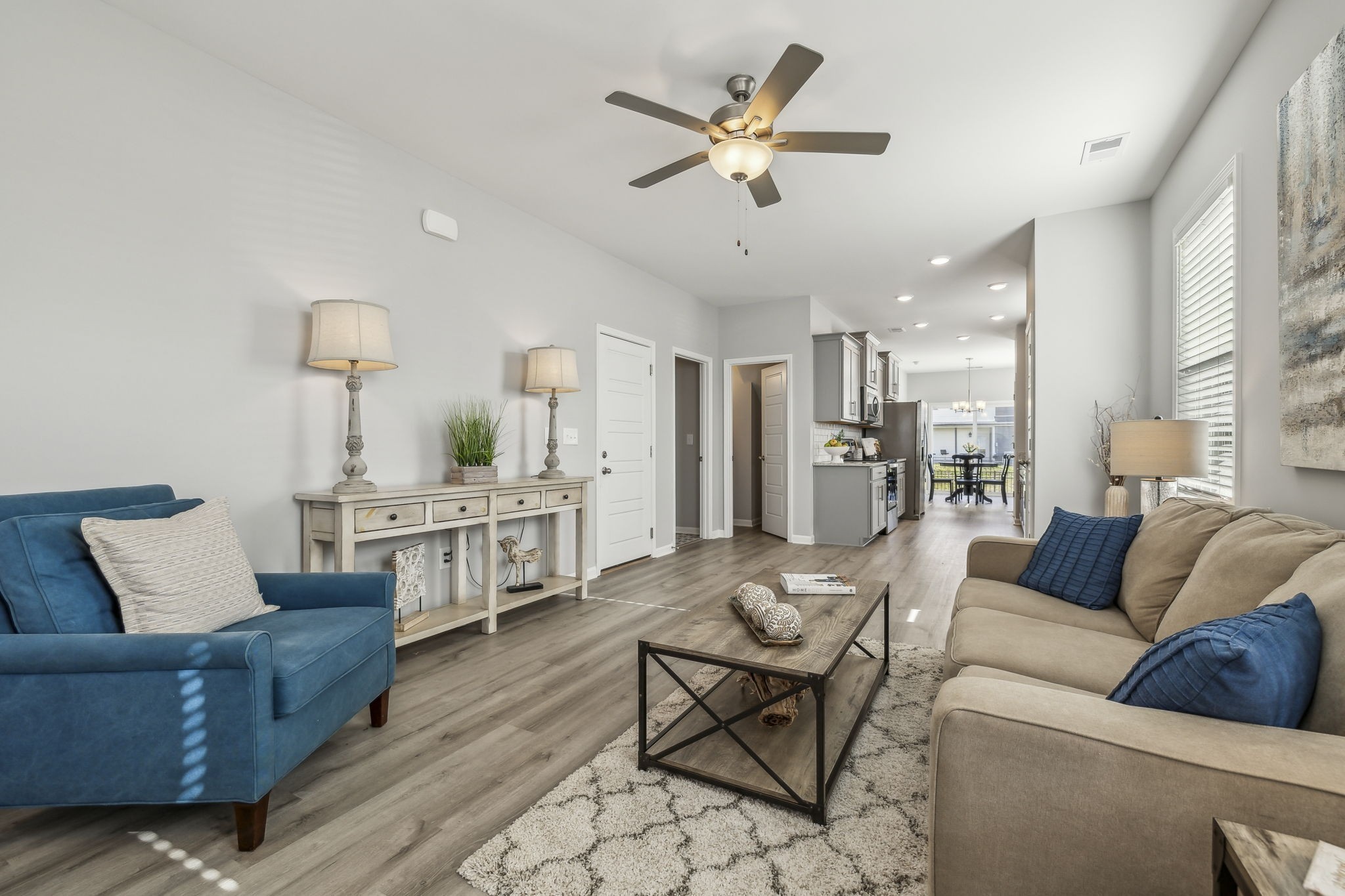


356 Carver Connection, Lebanon, TN 37087
$334,900
3
Beds
3
Baths
1,683
Sq Ft
Townhouse
Active
Listed by
Peyton Bell
Hal Bone
Benchmark Realty, LLC.
Cumberland Real Estate LLC.
615-288-8292
Last updated:
October 29, 2025, 02:19 PM
MLS#
2789689
Source:
NASHVILLE
About This Home
Home Facts
Townhouse
3 Baths
3 Bedrooms
Built in 2025
Price Summary
334,900
$198 per Sq. Ft.
MLS #:
2789689
Last Updated:
October 29, 2025, 02:19 PM
Added:
2 year(s) ago
Rooms & Interior
Bedrooms
Total Bedrooms:
3
Bathrooms
Total Bathrooms:
3
Full Bathrooms:
2
Interior
Living Area:
1,683 Sq. Ft.
Structure
Structure
Building Area:
1,683 Sq. Ft.
Year Built:
2025
Finances & Disclosures
Price:
$334,900
Price per Sq. Ft:
$198 per Sq. Ft.
Contact an Agent
Yes, I would like more information from Coldwell Banker. Please use and/or share my information with a Coldwell Banker agent to contact me about my real estate needs.
By clicking Contact I agree a Coldwell Banker Agent may contact me by phone or text message including by automated means and prerecorded messages about real estate services, and that I can access real estate services without providing my phone number. I acknowledge that I have read and agree to the Terms of Use and Privacy Notice.
Contact an Agent
Yes, I would like more information from Coldwell Banker. Please use and/or share my information with a Coldwell Banker agent to contact me about my real estate needs.
By clicking Contact I agree a Coldwell Banker Agent may contact me by phone or text message including by automated means and prerecorded messages about real estate services, and that I can access real estate services without providing my phone number. I acknowledge that I have read and agree to the Terms of Use and Privacy Notice.