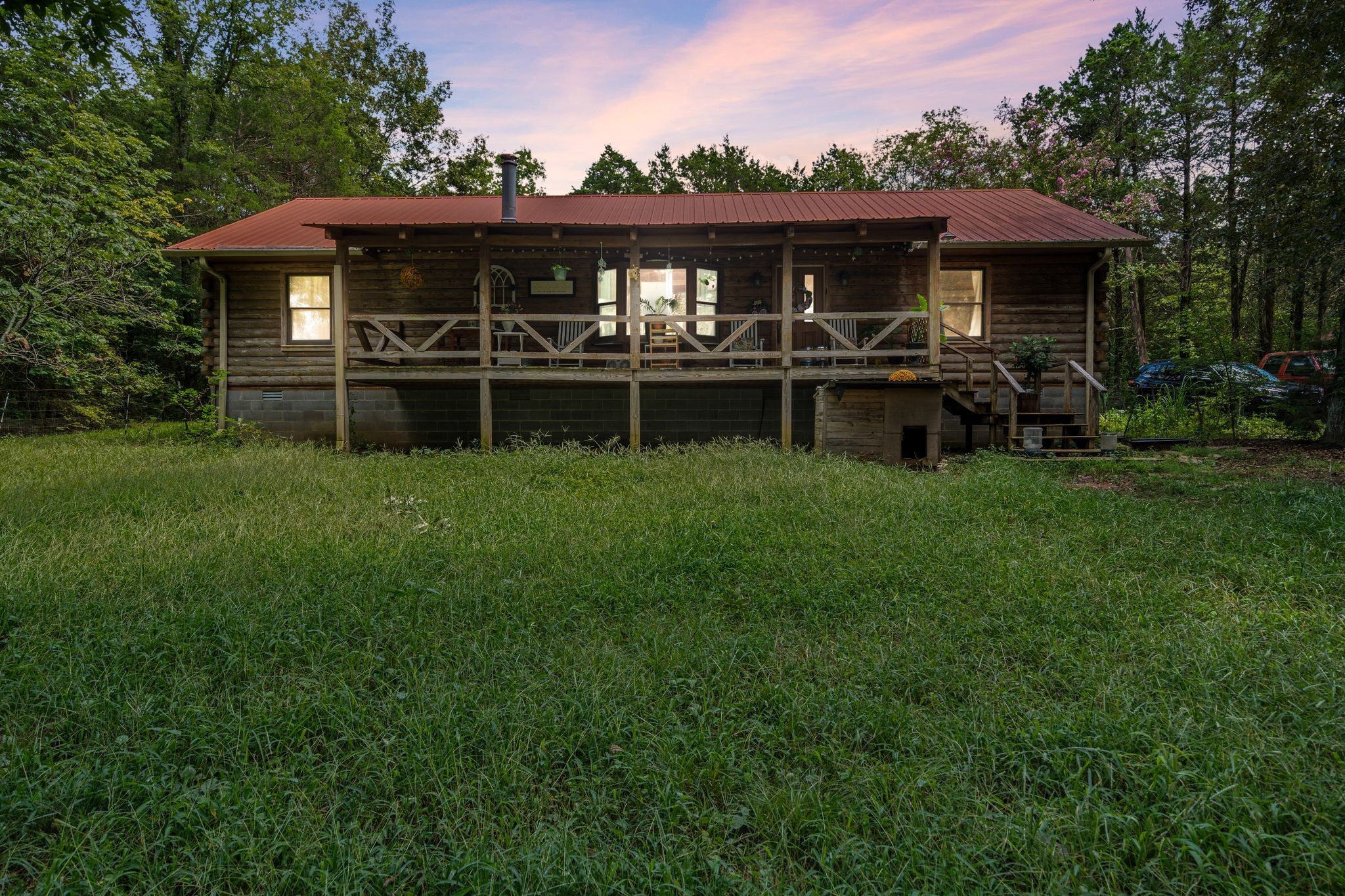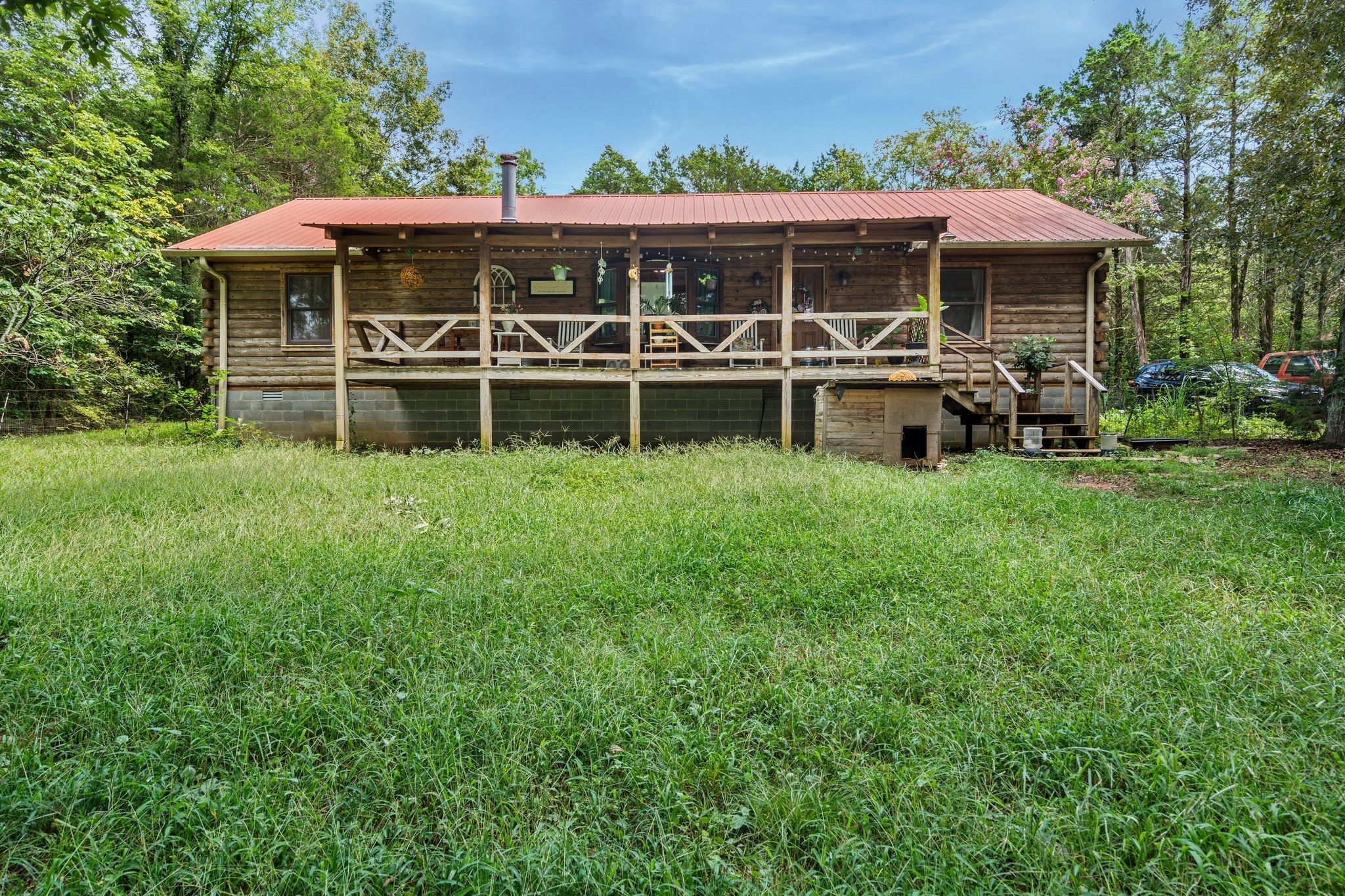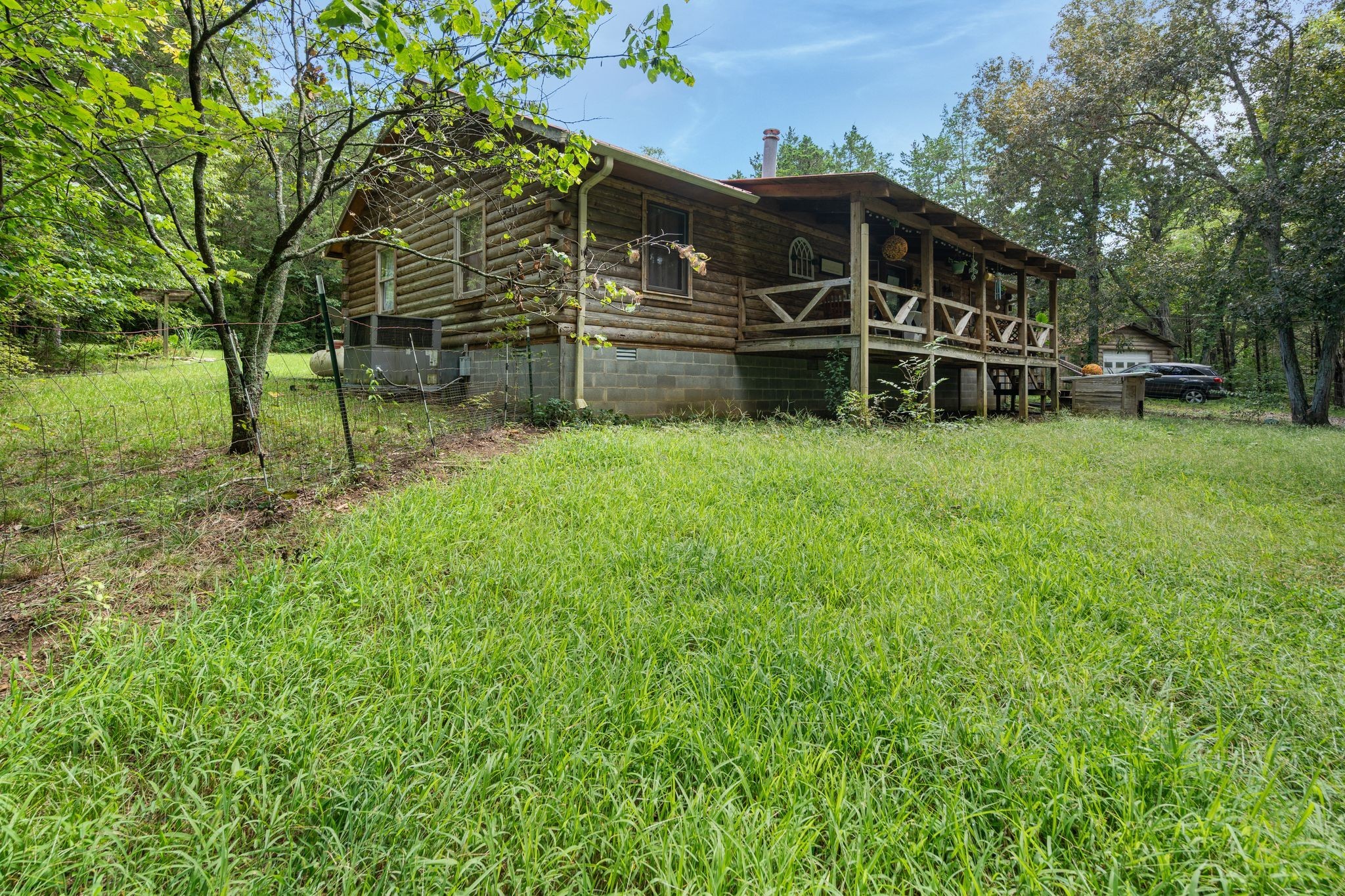


1246 Salem Rd, Lebanon, TN 37090
$549,900
4
Beds
2
Baths
1,596
Sq Ft
Single Family
Active
Listed by
Bernie Gallerani
Bernie Gallerani Real Estate
615-265-8284
Last updated:
October 19, 2025, 02:23 PM
MLS#
3000467
Source:
NASHVILLE
About This Home
Home Facts
Single Family
2 Baths
4 Bedrooms
Built in 1992
Price Summary
549,900
$344 per Sq. Ft.
MLS #:
3000467
Last Updated:
October 19, 2025, 02:23 PM
Added:
a month ago
Rooms & Interior
Bedrooms
Total Bedrooms:
4
Bathrooms
Total Bathrooms:
2
Full Bathrooms:
2
Interior
Living Area:
1,596 Sq. Ft.
Structure
Structure
Building Area:
1,596 Sq. Ft.
Year Built:
1992
Lot
Lot Size (Sq. Ft):
503,118
Finances & Disclosures
Price:
$549,900
Price per Sq. Ft:
$344 per Sq. Ft.
Contact an Agent
Yes, I would like more information from Coldwell Banker. Please use and/or share my information with a Coldwell Banker agent to contact me about my real estate needs.
By clicking Contact I agree a Coldwell Banker Agent may contact me by phone or text message including by automated means and prerecorded messages about real estate services, and that I can access real estate services without providing my phone number. I acknowledge that I have read and agree to the Terms of Use and Privacy Notice.
Contact an Agent
Yes, I would like more information from Coldwell Banker. Please use and/or share my information with a Coldwell Banker agent to contact me about my real estate needs.
By clicking Contact I agree a Coldwell Banker Agent may contact me by phone or text message including by automated means and prerecorded messages about real estate services, and that I can access real estate services without providing my phone number. I acknowledge that I have read and agree to the Terms of Use and Privacy Notice.