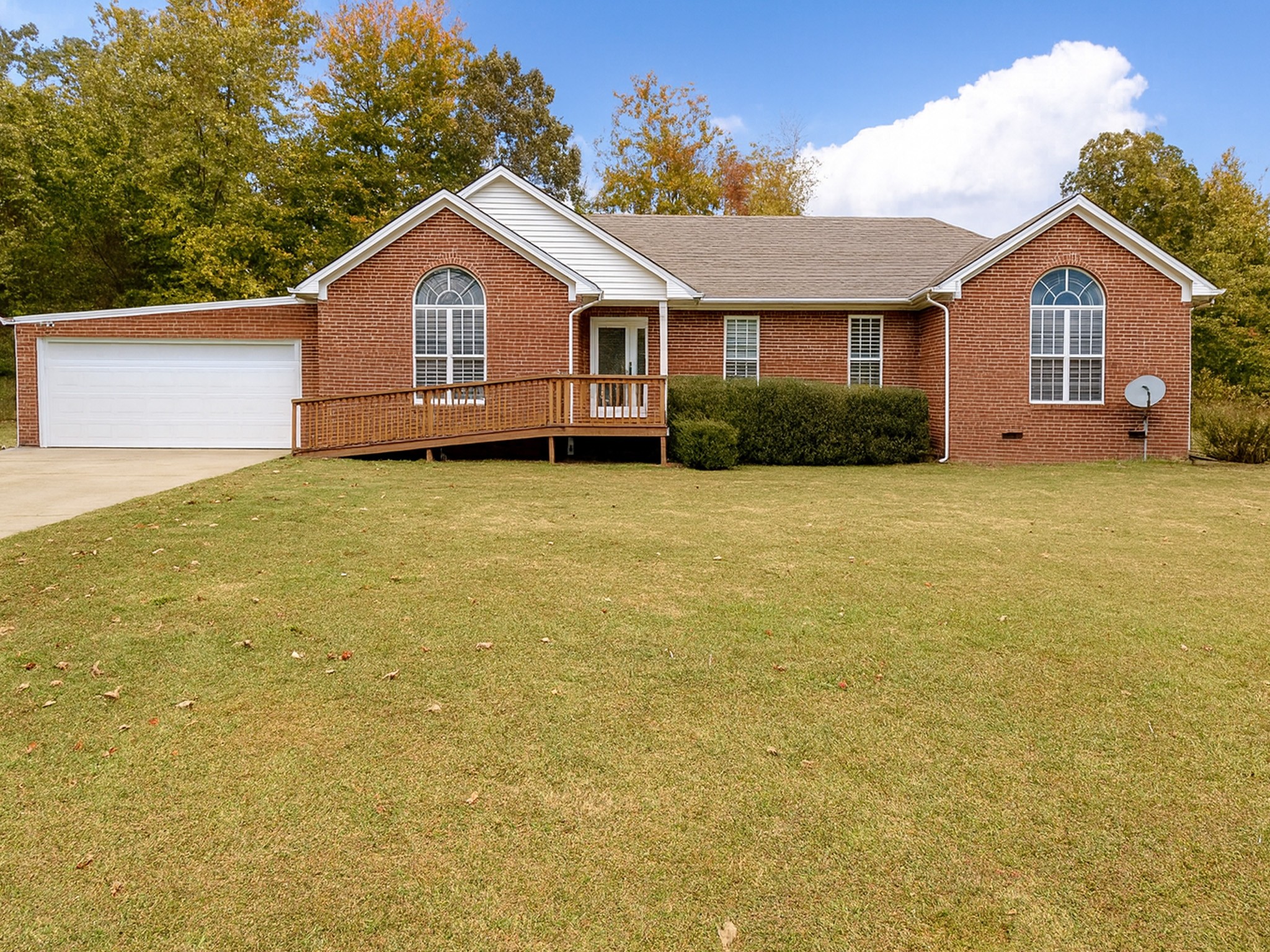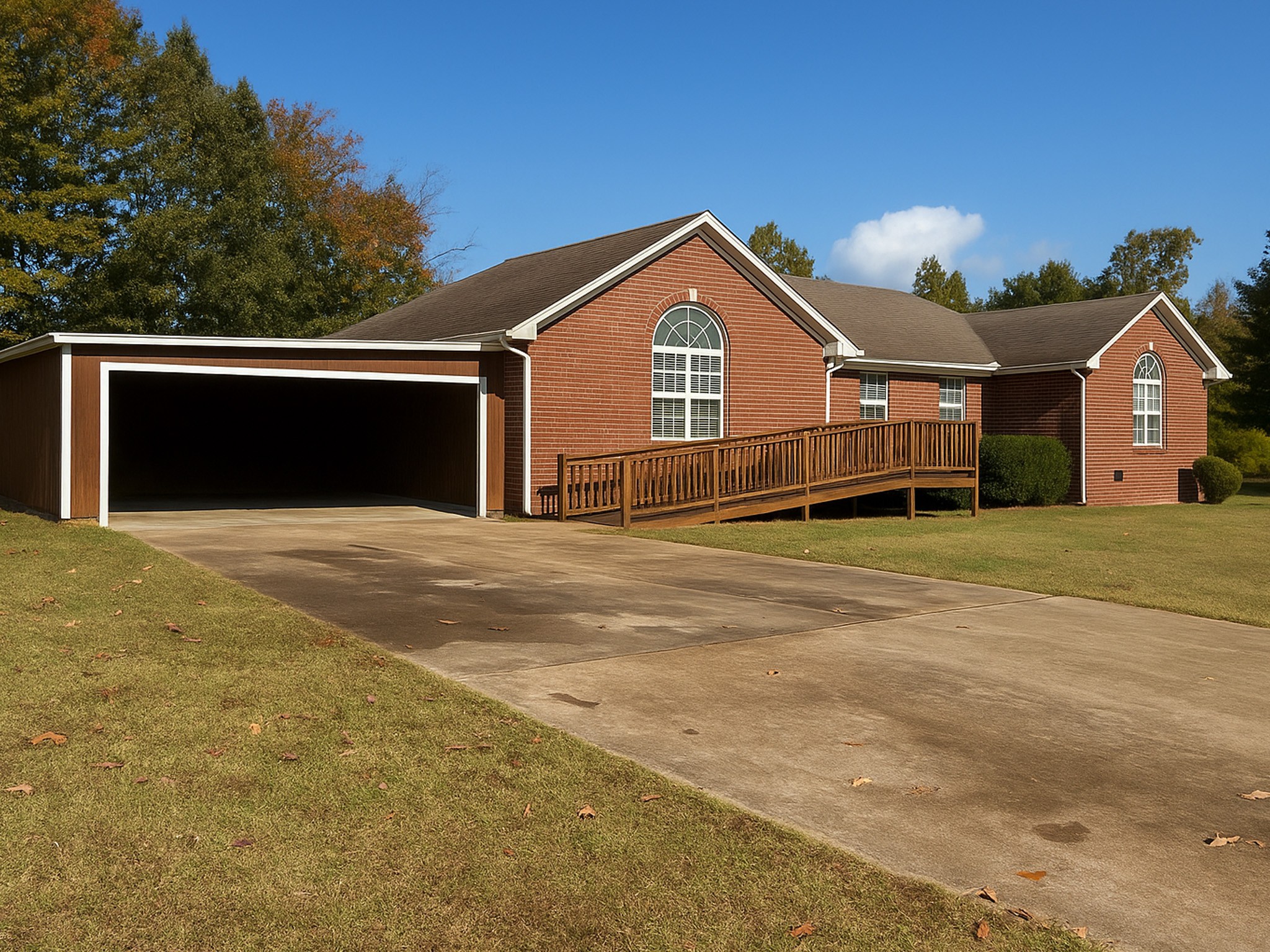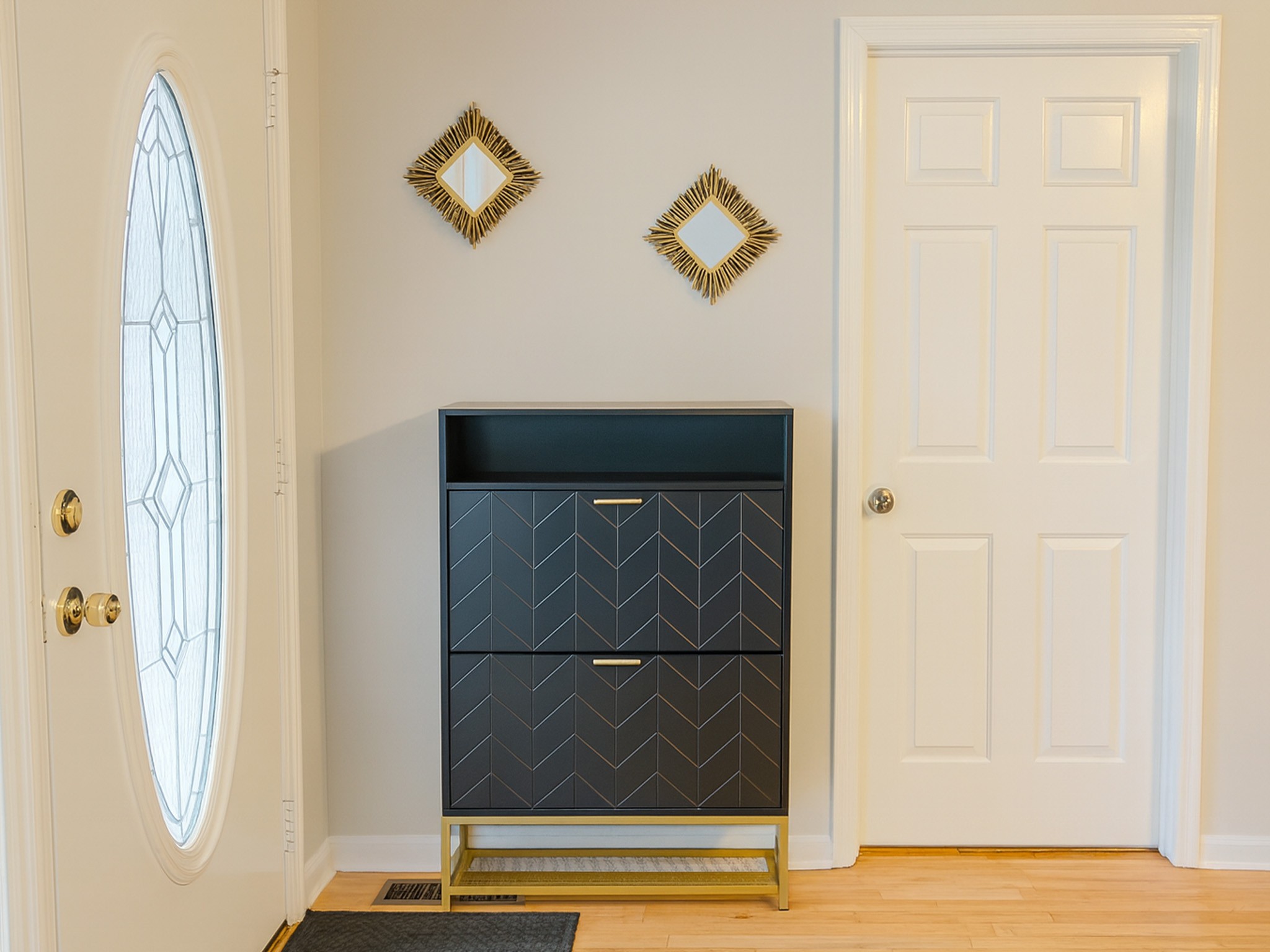


102 Woodside Ln, Lawrenceburg, TN 38464
$314,900
3
Beds
2
Baths
1,667
Sq Ft
Single Family
Active
Listed by
Victoria Filson
eXp Realty
888-519-5113
Last updated:
October 29, 2025, 02:35 PM
MLS#
3032723
Source:
NASHVILLE
About This Home
Home Facts
Single Family
2 Baths
3 Bedrooms
Built in 2004
Price Summary
314,900
$188 per Sq. Ft.
MLS #:
3032723
Last Updated:
October 29, 2025, 02:35 PM
Added:
1 month(s) ago
Rooms & Interior
Bedrooms
Total Bedrooms:
3
Bathrooms
Total Bathrooms:
2
Full Bathrooms:
2
Interior
Living Area:
1,667 Sq. Ft.
Structure
Structure
Building Area:
1,667 Sq. Ft.
Year Built:
2004
Lot
Lot Size (Sq. Ft):
30,927
Finances & Disclosures
Price:
$314,900
Price per Sq. Ft:
$188 per Sq. Ft.
Contact an Agent
Yes, I would like more information from Coldwell Banker. Please use and/or share my information with a Coldwell Banker agent to contact me about my real estate needs.
By clicking Contact I agree a Coldwell Banker Agent may contact me by phone or text message including by automated means and prerecorded messages about real estate services, and that I can access real estate services without providing my phone number. I acknowledge that I have read and agree to the Terms of Use and Privacy Notice.
Contact an Agent
Yes, I would like more information from Coldwell Banker. Please use and/or share my information with a Coldwell Banker agent to contact me about my real estate needs.
By clicking Contact I agree a Coldwell Banker Agent may contact me by phone or text message including by automated means and prerecorded messages about real estate services, and that I can access real estate services without providing my phone number. I acknowledge that I have read and agree to the Terms of Use and Privacy Notice.