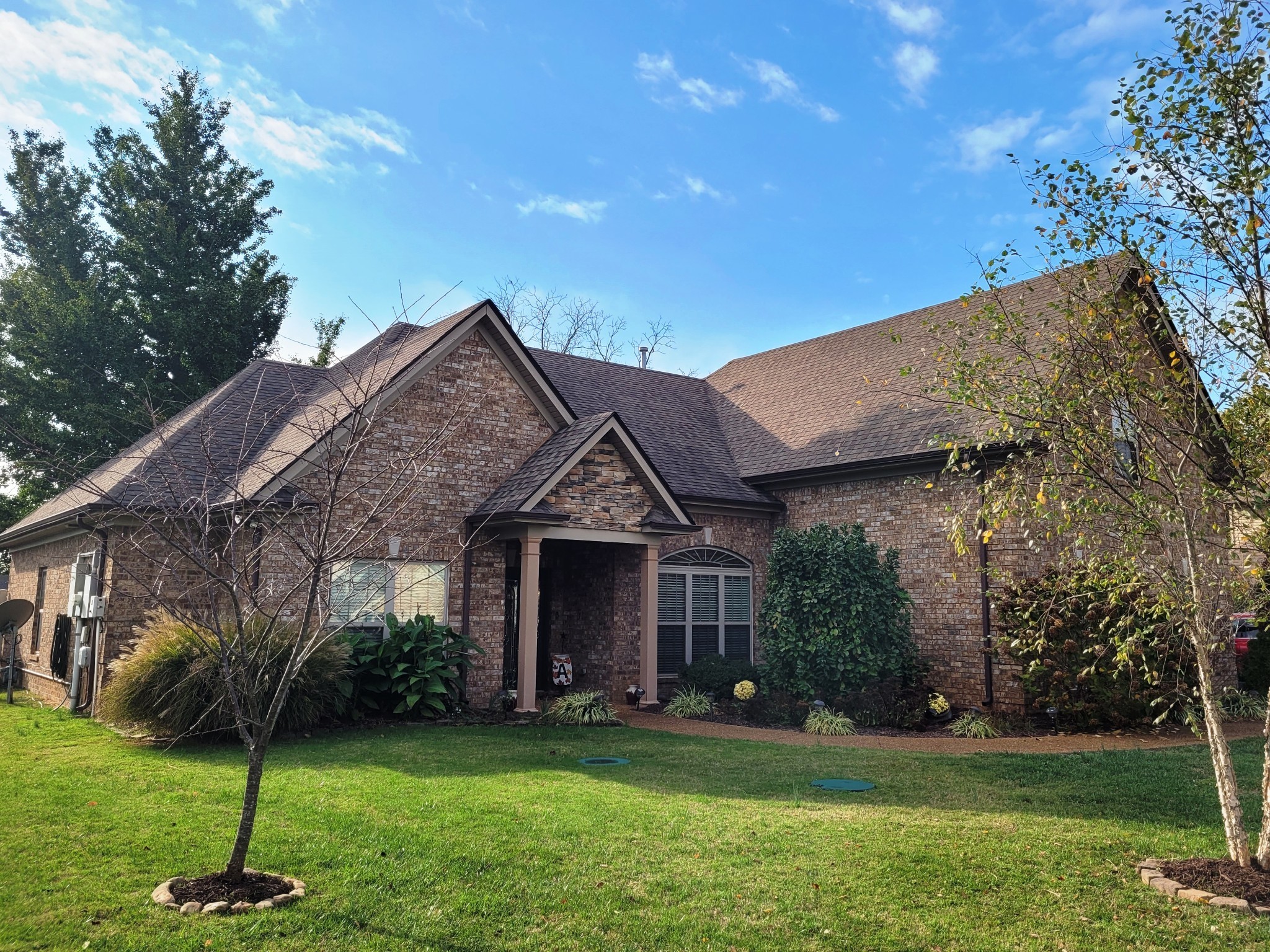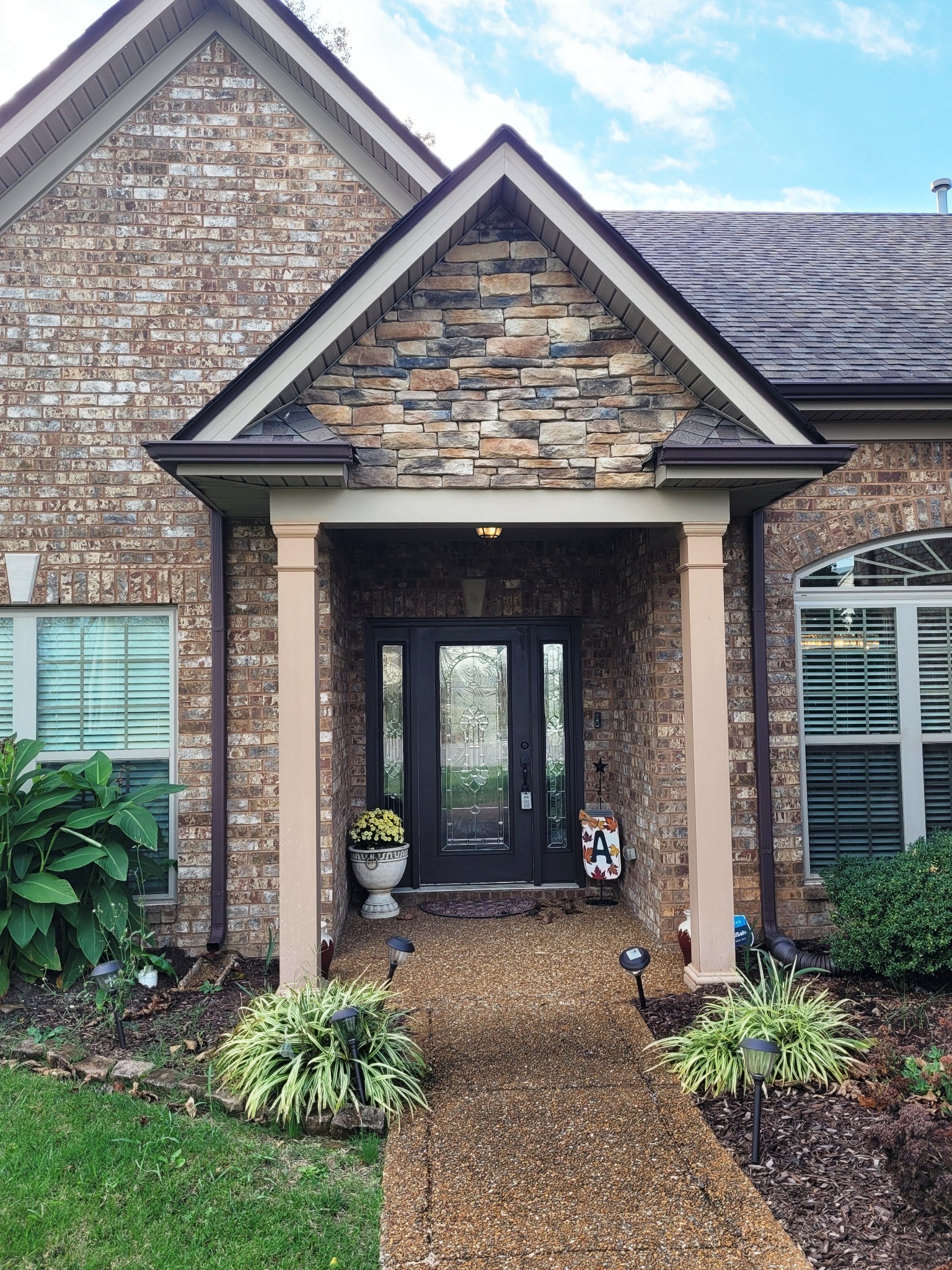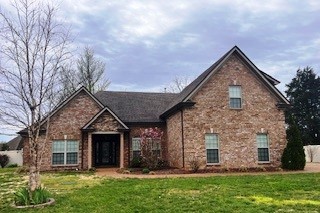


Listed by
Lory Breckler
Reliant Realty ERA Powered
615-617-3551
Last updated:
June 19, 2025, 09:47 PM
MLS#
2814551
Source:
NASHVILLE
About This Home
Home Facts
Single Family
3 Baths
4 Bedrooms
Built in 2016
Price Summary
528,000
$226 per Sq. Ft.
MLS #:
2814551
Last Updated:
June 19, 2025, 09:47 PM
Added:
7 month(s) ago
Rooms & Interior
Bedrooms
Total Bedrooms:
4
Bathrooms
Total Bathrooms:
3
Full Bathrooms:
3
Interior
Living Area:
2,328 Sq. Ft.
Structure
Structure
Architectural Style:
Contemporary
Building Area:
2,328 Sq. Ft.
Year Built:
2016
Lot
Lot Size (Sq. Ft):
20,473
Finances & Disclosures
Price:
$528,000
Price per Sq. Ft:
$226 per Sq. Ft.
See this home in person
Attend an upcoming open house
Sat, Jun 28
02:00 PM - 04:00 PMContact an Agent
Yes, I would like more information from Coldwell Banker. Please use and/or share my information with a Coldwell Banker agent to contact me about my real estate needs.
By clicking Contact I agree a Coldwell Banker Agent may contact me by phone or text message including by automated means and prerecorded messages about real estate services, and that I can access real estate services without providing my phone number. I acknowledge that I have read and agree to the Terms of Use and Privacy Notice.
Contact an Agent
Yes, I would like more information from Coldwell Banker. Please use and/or share my information with a Coldwell Banker agent to contact me about my real estate needs.
By clicking Contact I agree a Coldwell Banker Agent may contact me by phone or text message including by automated means and prerecorded messages about real estate services, and that I can access real estate services without providing my phone number. I acknowledge that I have read and agree to the Terms of Use and Privacy Notice.