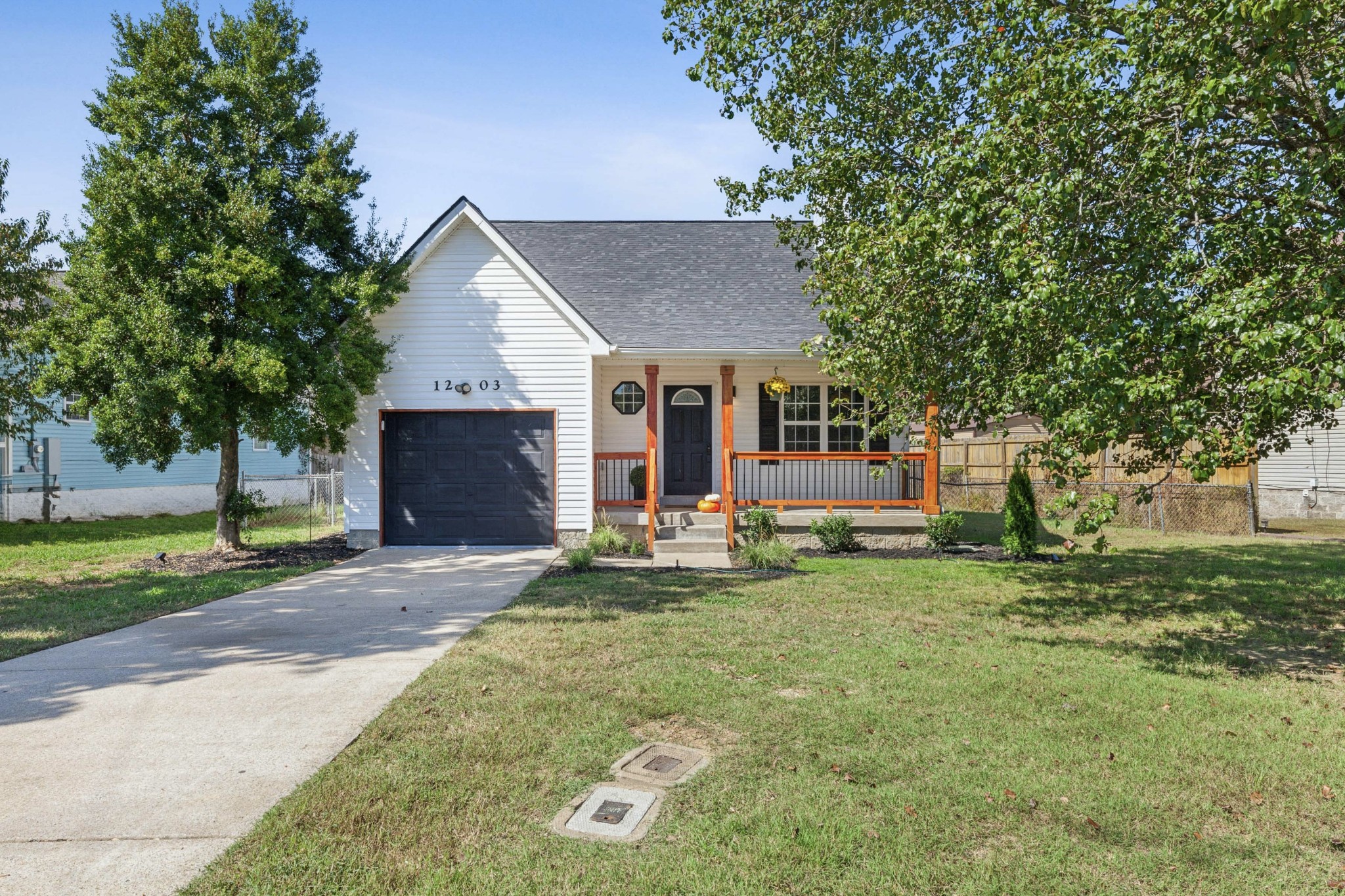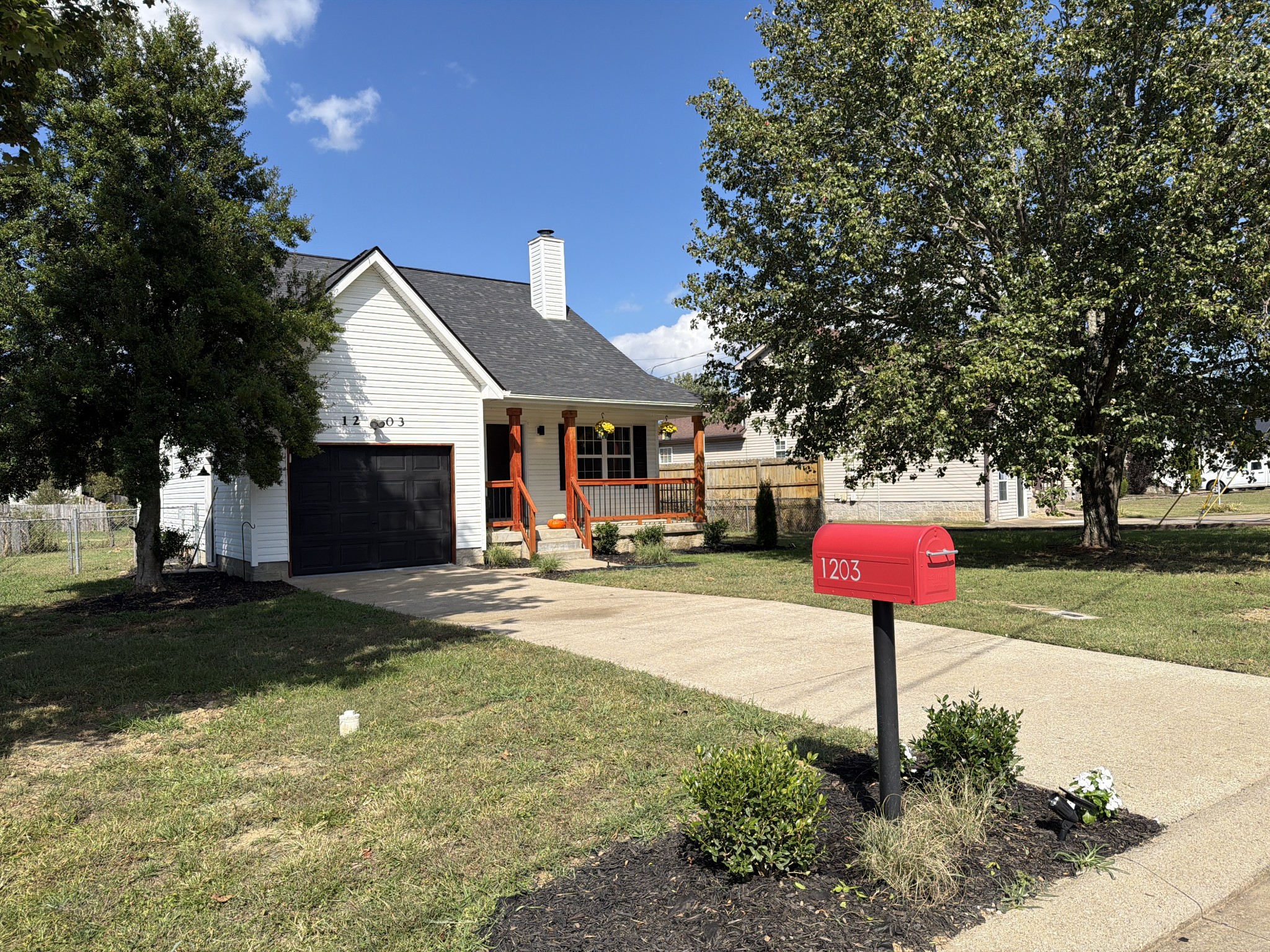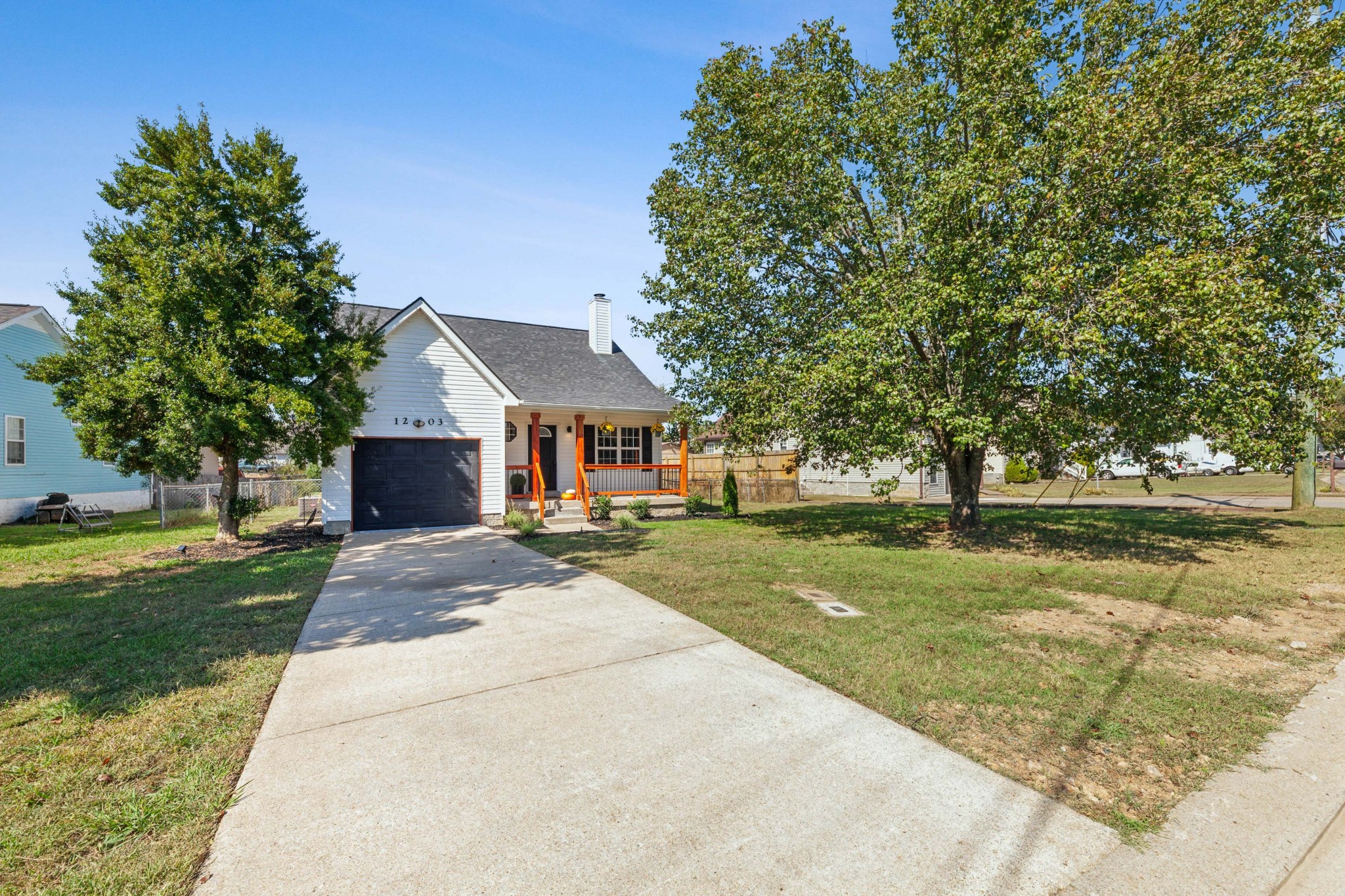


1203 Sweetwater Pl, La Vergne, TN 37086
$379,998
3
Beds
2
Baths
1,287
Sq Ft
Single Family
Active
Listed by
Gerard Dow
The Luxe Collective
615-784-5893
Last updated:
October 29, 2025, 02:35 PM
MLS#
3015920
Source:
NASHVILLE
About This Home
Home Facts
Single Family
2 Baths
3 Bedrooms
Built in 1998
Price Summary
379,998
$295 per Sq. Ft.
MLS #:
3015920
Last Updated:
October 29, 2025, 02:35 PM
Added:
18 day(s) ago
Rooms & Interior
Bedrooms
Total Bedrooms:
3
Bathrooms
Total Bathrooms:
2
Full Bathrooms:
2
Interior
Living Area:
1,287 Sq. Ft.
Structure
Structure
Architectural Style:
Cottage
Building Area:
1,287 Sq. Ft.
Year Built:
1998
Lot
Lot Size (Sq. Ft):
11,325
Finances & Disclosures
Price:
$379,998
Price per Sq. Ft:
$295 per Sq. Ft.
Contact an Agent
Yes, I would like more information from Coldwell Banker. Please use and/or share my information with a Coldwell Banker agent to contact me about my real estate needs.
By clicking Contact I agree a Coldwell Banker Agent may contact me by phone or text message including by automated means and prerecorded messages about real estate services, and that I can access real estate services without providing my phone number. I acknowledge that I have read and agree to the Terms of Use and Privacy Notice.
Contact an Agent
Yes, I would like more information from Coldwell Banker. Please use and/or share my information with a Coldwell Banker agent to contact me about my real estate needs.
By clicking Contact I agree a Coldwell Banker Agent may contact me by phone or text message including by automated means and prerecorded messages about real estate services, and that I can access real estate services without providing my phone number. I acknowledge that I have read and agree to the Terms of Use and Privacy Notice.