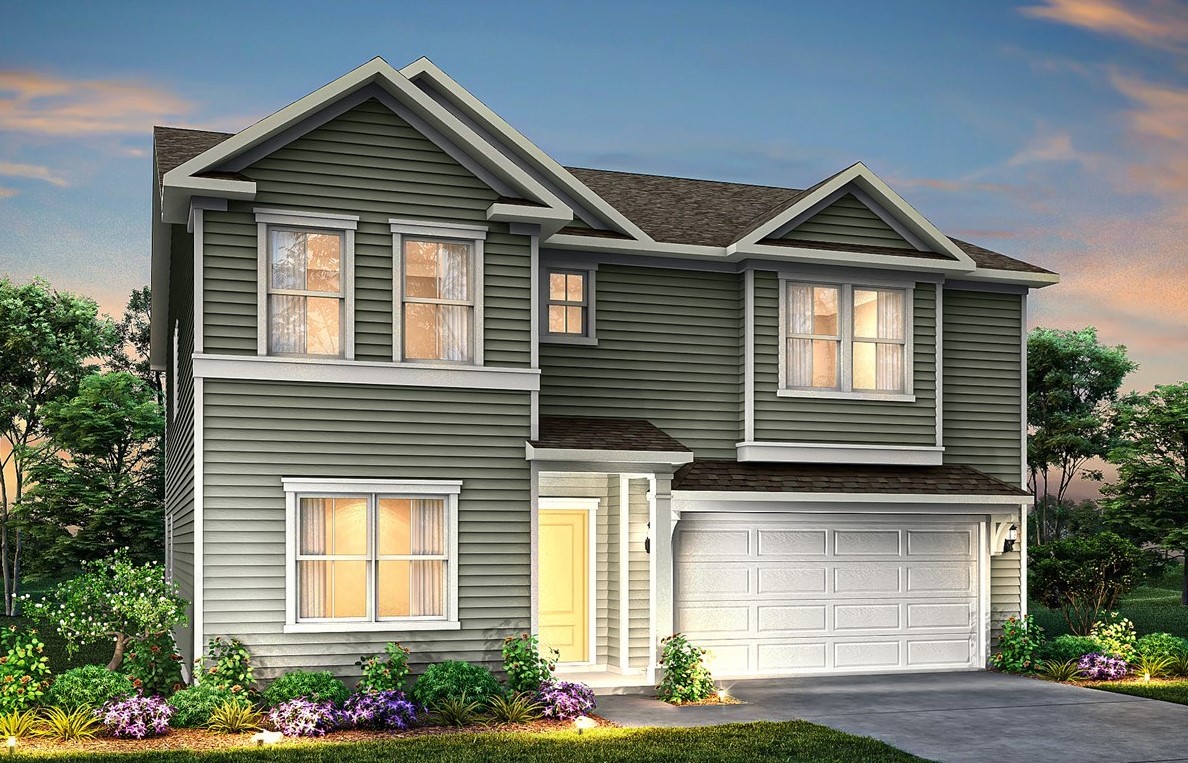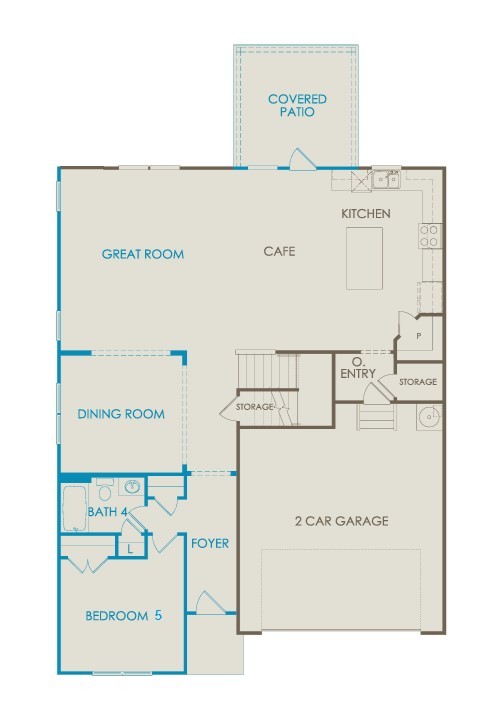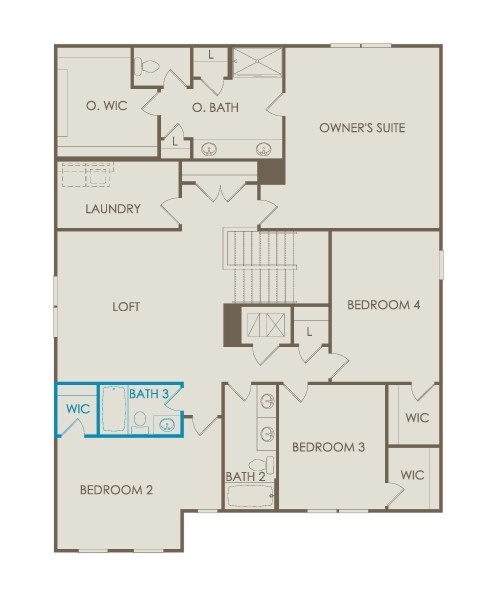103 Glacier Way, La Vergne, TN 37086
$499,990
5
Beds
4
Baths
3,289
Sq Ft
Single Family
Pending
Listed by
Libby Perry
Connie King
Pulte Homes Tennessee
615-794-1901
Last updated:
June 23, 2025, 03:12 PM
MLS#
2816275
Source:
NASHVILLE
About This Home
Home Facts
Single Family
4 Baths
5 Bedrooms
Built in 2025
Price Summary
499,990
$152 per Sq. Ft.
MLS #:
2816275
Last Updated:
June 23, 2025, 03:12 PM
Added:
2 month(s) ago
Rooms & Interior
Bedrooms
Total Bedrooms:
5
Bathrooms
Total Bathrooms:
4
Full Bathrooms:
4
Interior
Living Area:
3,289 Sq. Ft.
Structure
Structure
Building Area:
3,289 Sq. Ft.
Year Built:
2025
Finances & Disclosures
Price:
$499,990
Price per Sq. Ft:
$152 per Sq. Ft.
Contact an Agent
Yes, I would like more information from Coldwell Banker. Please use and/or share my information with a Coldwell Banker agent to contact me about my real estate needs.
By clicking Contact I agree a Coldwell Banker Agent may contact me by phone or text message including by automated means and prerecorded messages about real estate services, and that I can access real estate services without providing my phone number. I acknowledge that I have read and agree to the Terms of Use and Privacy Notice.
Contact an Agent
Yes, I would like more information from Coldwell Banker. Please use and/or share my information with a Coldwell Banker agent to contact me about my real estate needs.
By clicking Contact I agree a Coldwell Banker Agent may contact me by phone or text message including by automated means and prerecorded messages about real estate services, and that I can access real estate services without providing my phone number. I acknowledge that I have read and agree to the Terms of Use and Privacy Notice.


