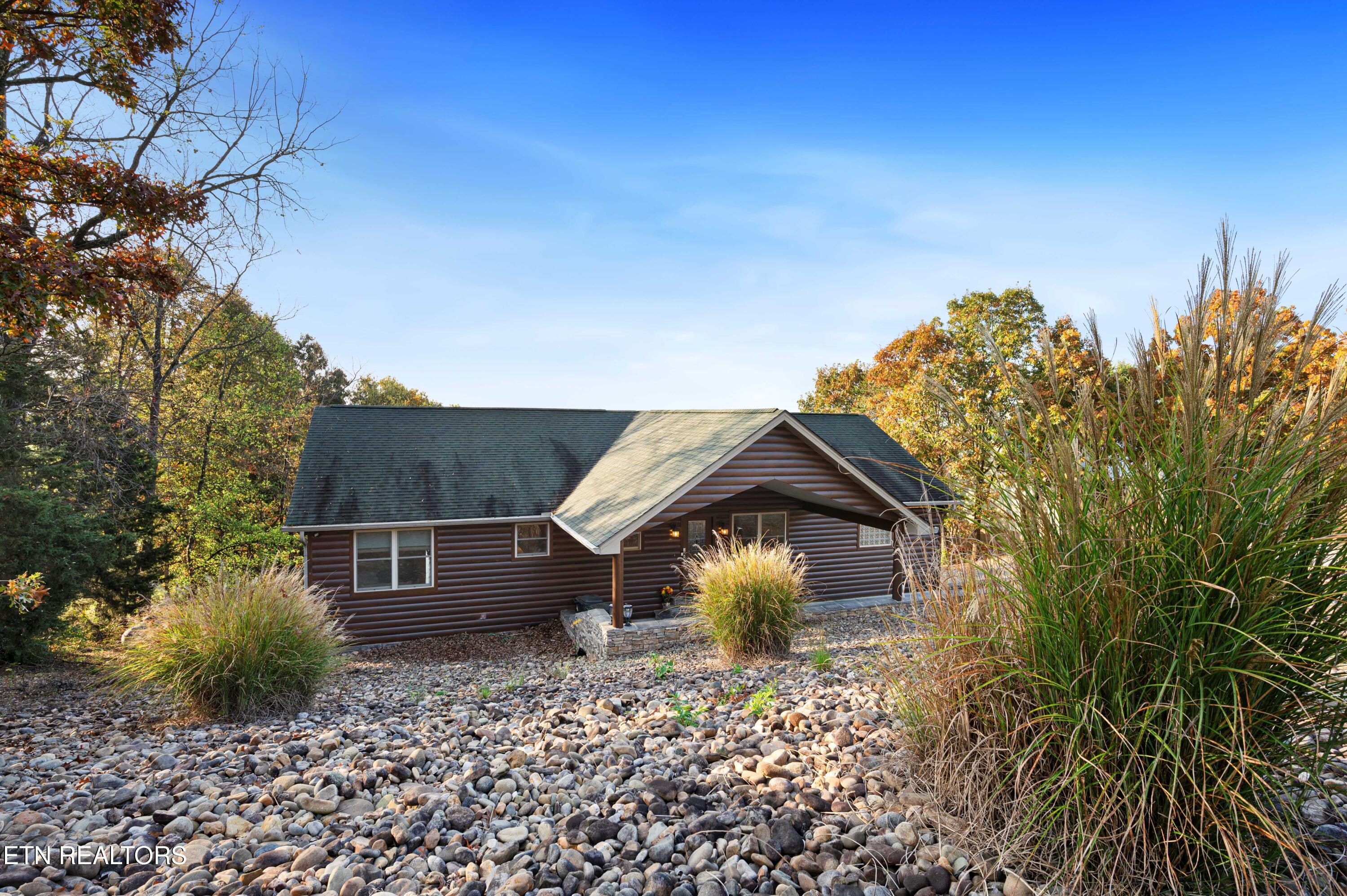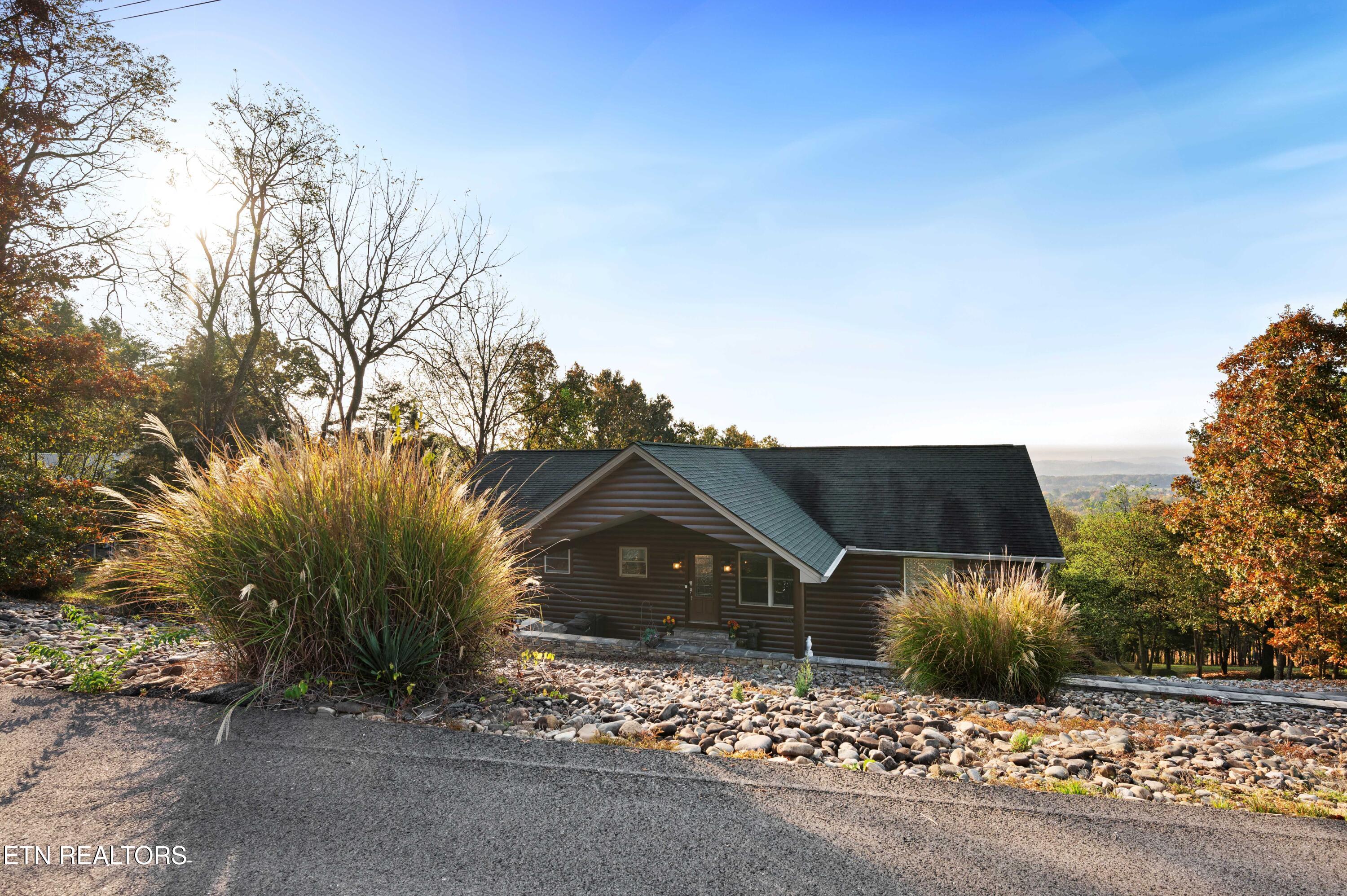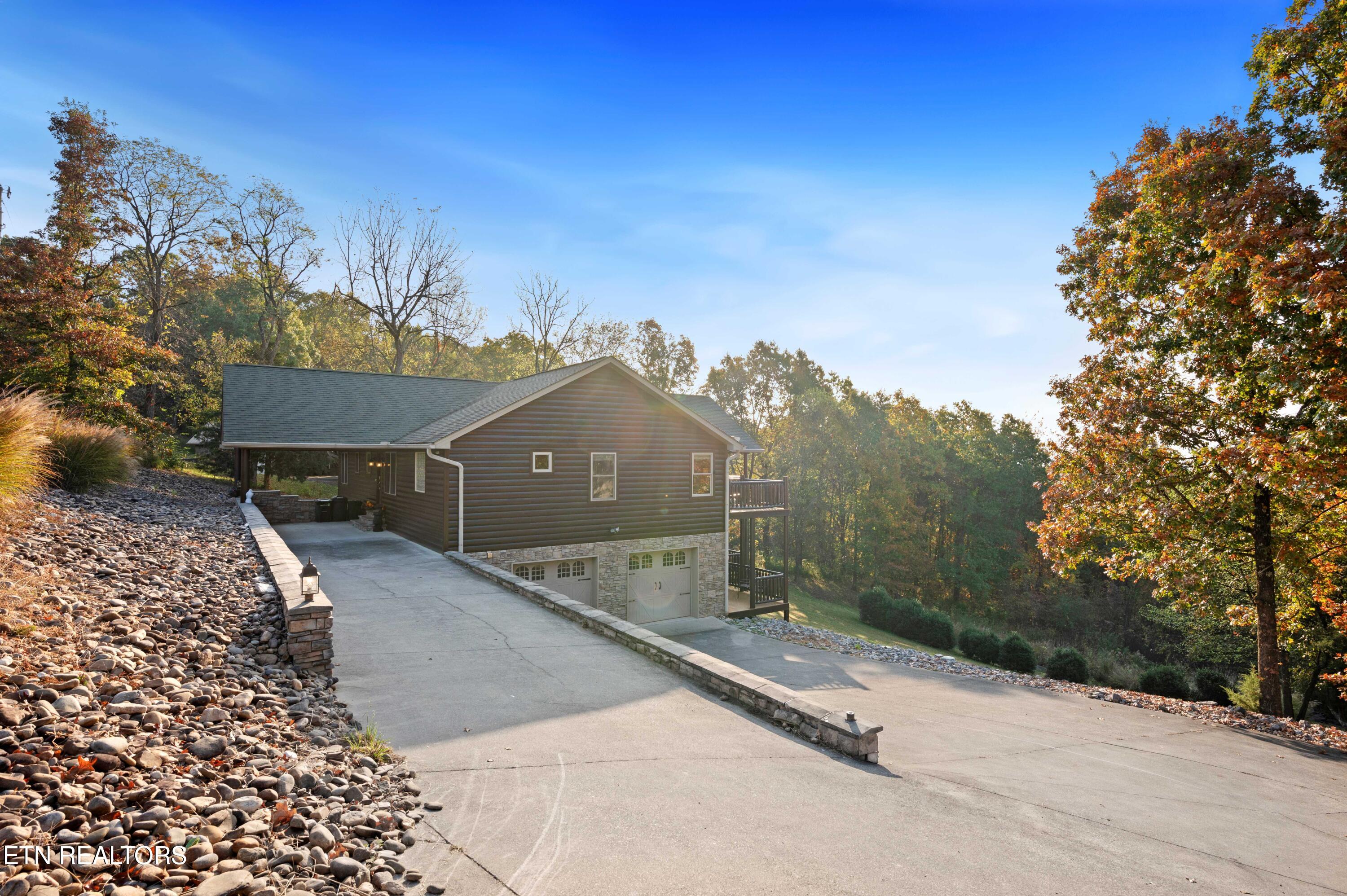


836 Sandra Way, Kodak, TN 37764
$700,000
3
Beds
3
Baths
3,064
Sq Ft
Single Family
Active
Listed by
Aimee Lee Lucas
Remax Preferred Properties, In
Last updated:
July 14, 2025, 03:15 PM
MLS#
1307815
Source:
TN KAAR
About This Home
Home Facts
Single Family
3 Baths
3 Bedrooms
Built in 2011
Price Summary
700,000
$228 per Sq. Ft.
MLS #:
1307815
Last Updated:
July 14, 2025, 03:15 PM
Added:
7 day(s) ago
Rooms & Interior
Bedrooms
Total Bedrooms:
3
Bathrooms
Total Bathrooms:
3
Full Bathrooms:
2
Interior
Living Area:
3,064 Sq. Ft.
Structure
Structure
Architectural Style:
Cabin
Building Area:
3,064 Sq. Ft.
Year Built:
2011
Lot
Lot Size (Sq. Ft):
59,677
Finances & Disclosures
Price:
$700,000
Price per Sq. Ft:
$228 per Sq. Ft.
Contact an Agent
Yes, I would like more information from Coldwell Banker. Please use and/or share my information with a Coldwell Banker agent to contact me about my real estate needs.
By clicking Contact I agree a Coldwell Banker Agent may contact me by phone or text message including by automated means and prerecorded messages about real estate services, and that I can access real estate services without providing my phone number. I acknowledge that I have read and agree to the Terms of Use and Privacy Notice.
Contact an Agent
Yes, I would like more information from Coldwell Banker. Please use and/or share my information with a Coldwell Banker agent to contact me about my real estate needs.
By clicking Contact I agree a Coldwell Banker Agent may contact me by phone or text message including by automated means and prerecorded messages about real estate services, and that I can access real estate services without providing my phone number. I acknowledge that I have read and agree to the Terms of Use and Privacy Notice.