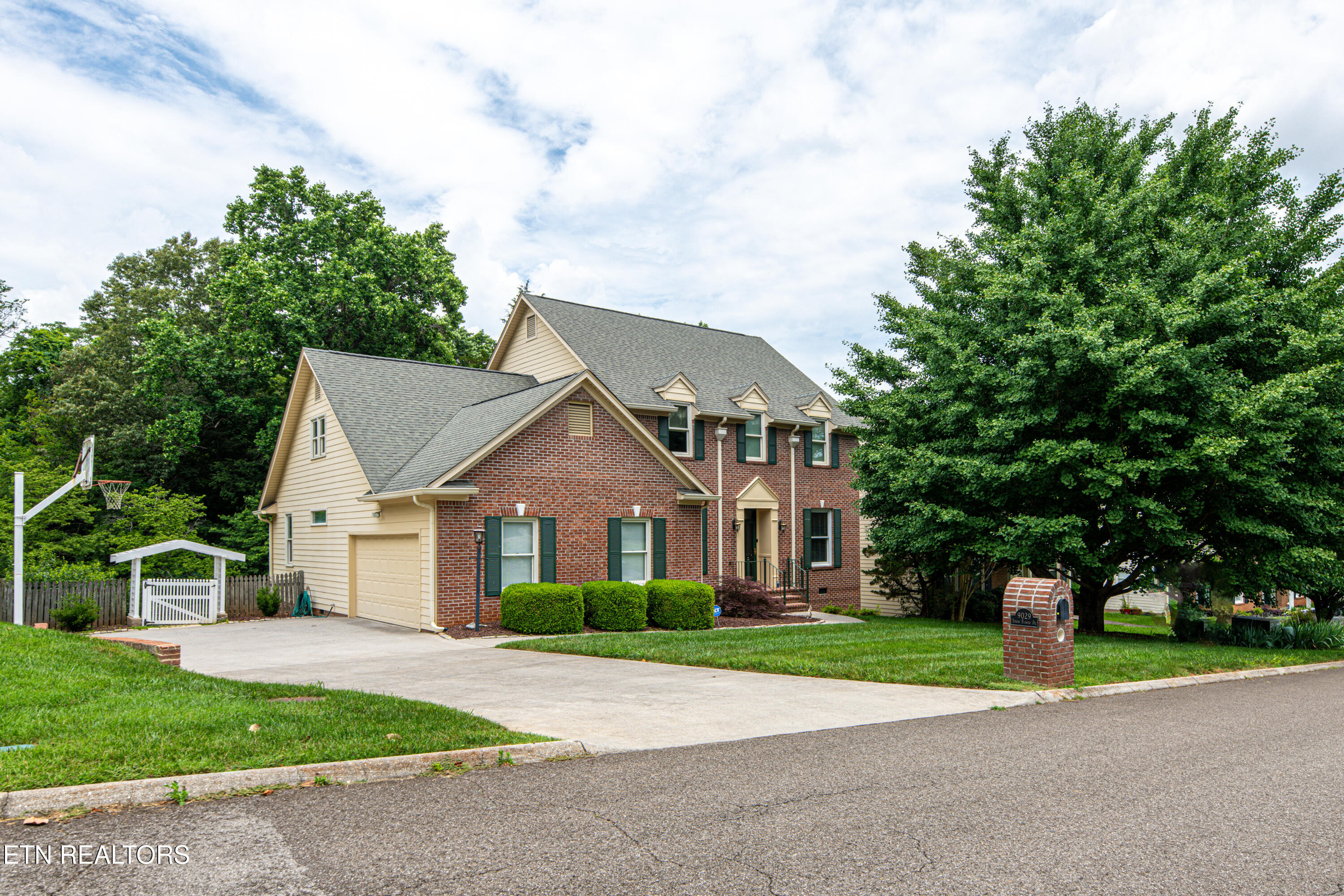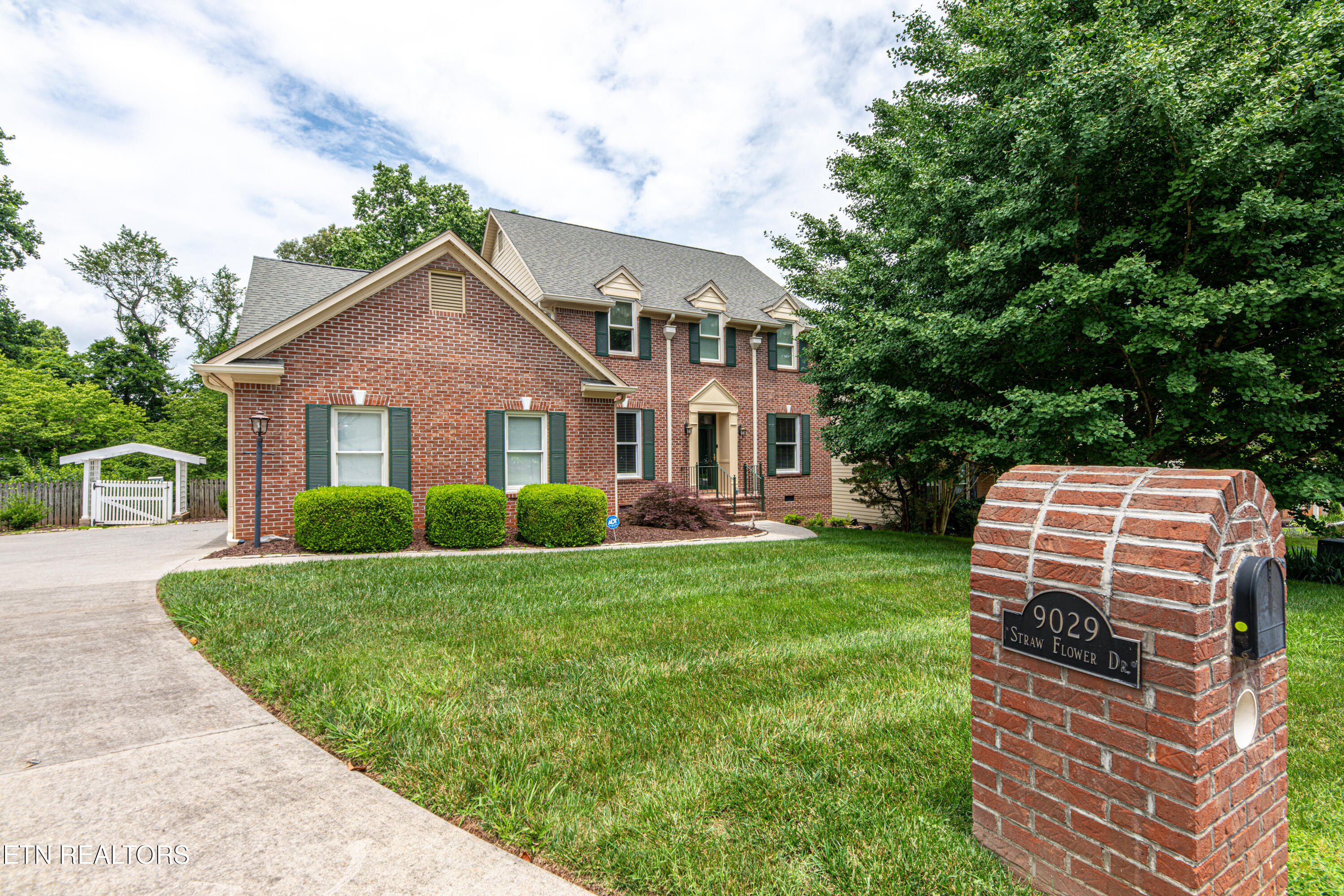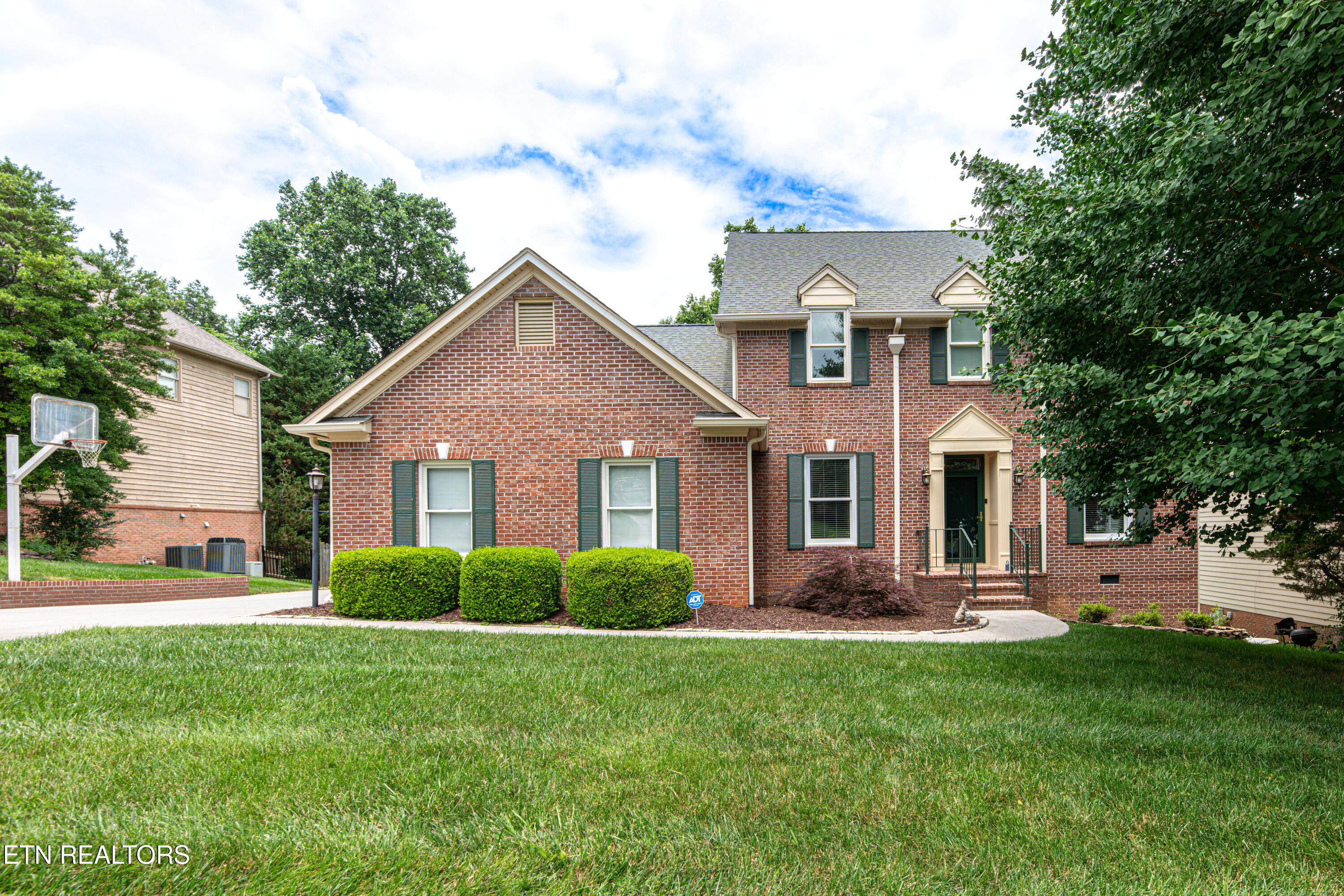


9029 Straw Flower Drive, Knoxville, TN 37922
$725,000
5
Beds
4
Baths
3,621
Sq Ft
Single Family
Pending
Listed by
Miriam S Adams
Slyman Real Estate
Last updated:
June 20, 2025, 11:09 PM
MLS#
1304953
Source:
TN KAAR
About This Home
Home Facts
Single Family
4 Baths
5 Bedrooms
Built in 1995
Price Summary
725,000
$200 per Sq. Ft.
MLS #:
1304953
Last Updated:
June 20, 2025, 11:09 PM
Added:
6 day(s) ago
Rooms & Interior
Bedrooms
Total Bedrooms:
5
Bathrooms
Total Bathrooms:
4
Full Bathrooms:
3
Interior
Living Area:
3,621 Sq. Ft.
Structure
Structure
Architectural Style:
Traditional
Building Area:
3,621 Sq. Ft.
Year Built:
1995
Lot
Lot Size (Sq. Ft):
10,890
Finances & Disclosures
Price:
$725,000
Price per Sq. Ft:
$200 per Sq. Ft.
Contact an Agent
Yes, I would like more information from Coldwell Banker. Please use and/or share my information with a Coldwell Banker agent to contact me about my real estate needs.
By clicking Contact I agree a Coldwell Banker Agent may contact me by phone or text message including by automated means and prerecorded messages about real estate services, and that I can access real estate services without providing my phone number. I acknowledge that I have read and agree to the Terms of Use and Privacy Notice.
Contact an Agent
Yes, I would like more information from Coldwell Banker. Please use and/or share my information with a Coldwell Banker agent to contact me about my real estate needs.
By clicking Contact I agree a Coldwell Banker Agent may contact me by phone or text message including by automated means and prerecorded messages about real estate services, and that I can access real estate services without providing my phone number. I acknowledge that I have read and agree to the Terms of Use and Privacy Notice.