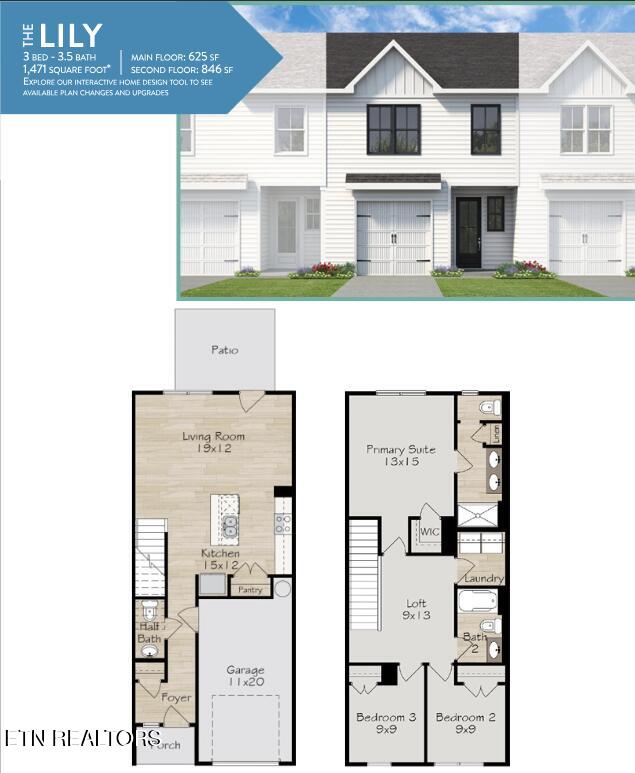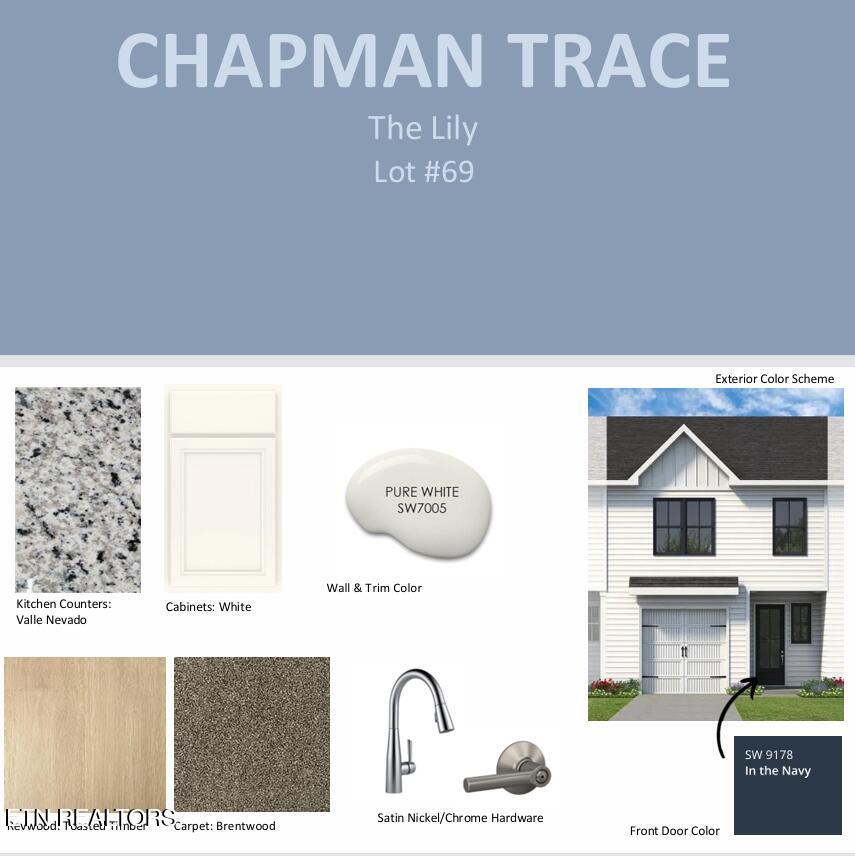

8838 Chapman Trace Way, Knoxville, TN 37920
$311,000
3
Beds
3
Baths
1,471
Sq Ft
Single Family
Active
Listed by
Heidi Mcbride
Woody Creek Realty, LLC.
865-299-5199
Last updated:
October 23, 2025, 07:09 PM
MLS#
1319661
Source:
TN KAAR
About This Home
Home Facts
Single Family
3 Baths
3 Bedrooms
Built in 2026
Price Summary
311,000
$211 per Sq. Ft.
MLS #:
1319661
Last Updated:
October 23, 2025, 07:09 PM
Added:
2 day(s) ago
Rooms & Interior
Bedrooms
Total Bedrooms:
3
Bathrooms
Total Bathrooms:
3
Full Bathrooms:
2
Interior
Living Area:
1,471 Sq. Ft.
Structure
Structure
Architectural Style:
Traditional
Building Area:
1,471 Sq. Ft.
Year Built:
2026
Lot
Lot Size (Sq. Ft):
1,720
Finances & Disclosures
Price:
$311,000
Price per Sq. Ft:
$211 per Sq. Ft.
Contact an Agent
Yes, I would like more information from Coldwell Banker. Please use and/or share my information with a Coldwell Banker agent to contact me about my real estate needs.
By clicking Contact I agree a Coldwell Banker Agent may contact me by phone or text message including by automated means and prerecorded messages about real estate services, and that I can access real estate services without providing my phone number. I acknowledge that I have read and agree to the Terms of Use and Privacy Notice.
Contact an Agent
Yes, I would like more information from Coldwell Banker. Please use and/or share my information with a Coldwell Banker agent to contact me about my real estate needs.
By clicking Contact I agree a Coldwell Banker Agent may contact me by phone or text message including by automated means and prerecorded messages about real estate services, and that I can access real estate services without providing my phone number. I acknowledge that I have read and agree to the Terms of Use and Privacy Notice.