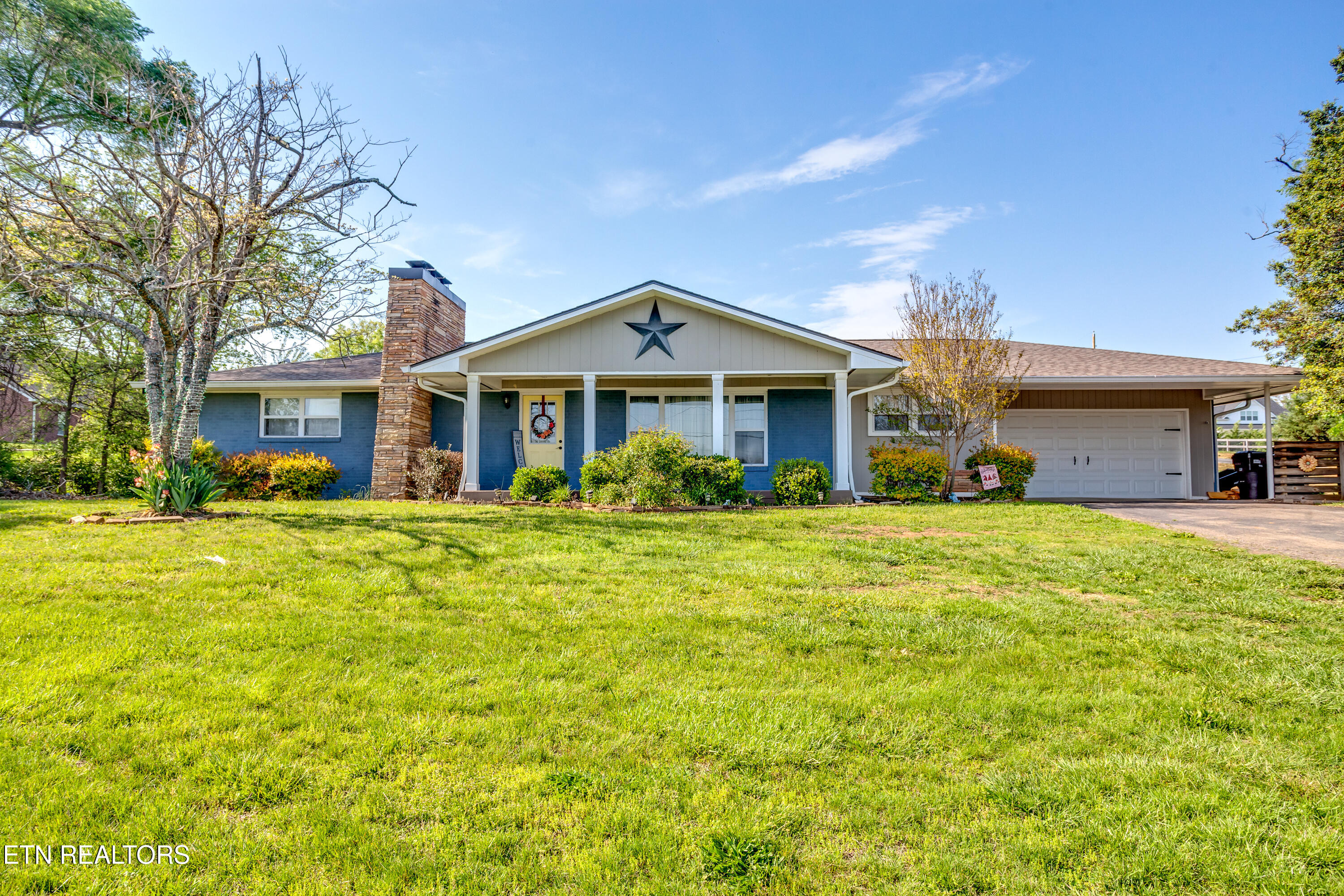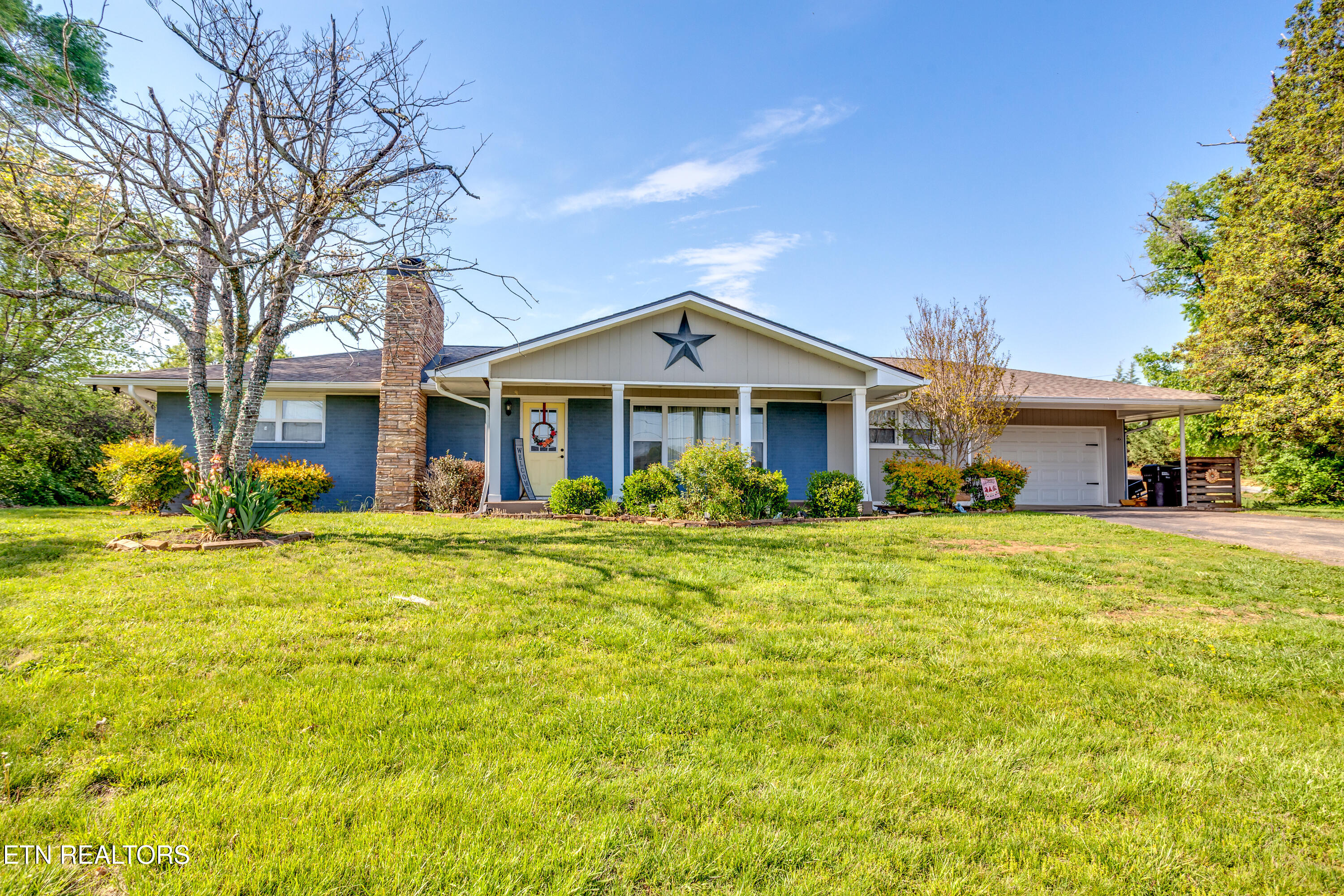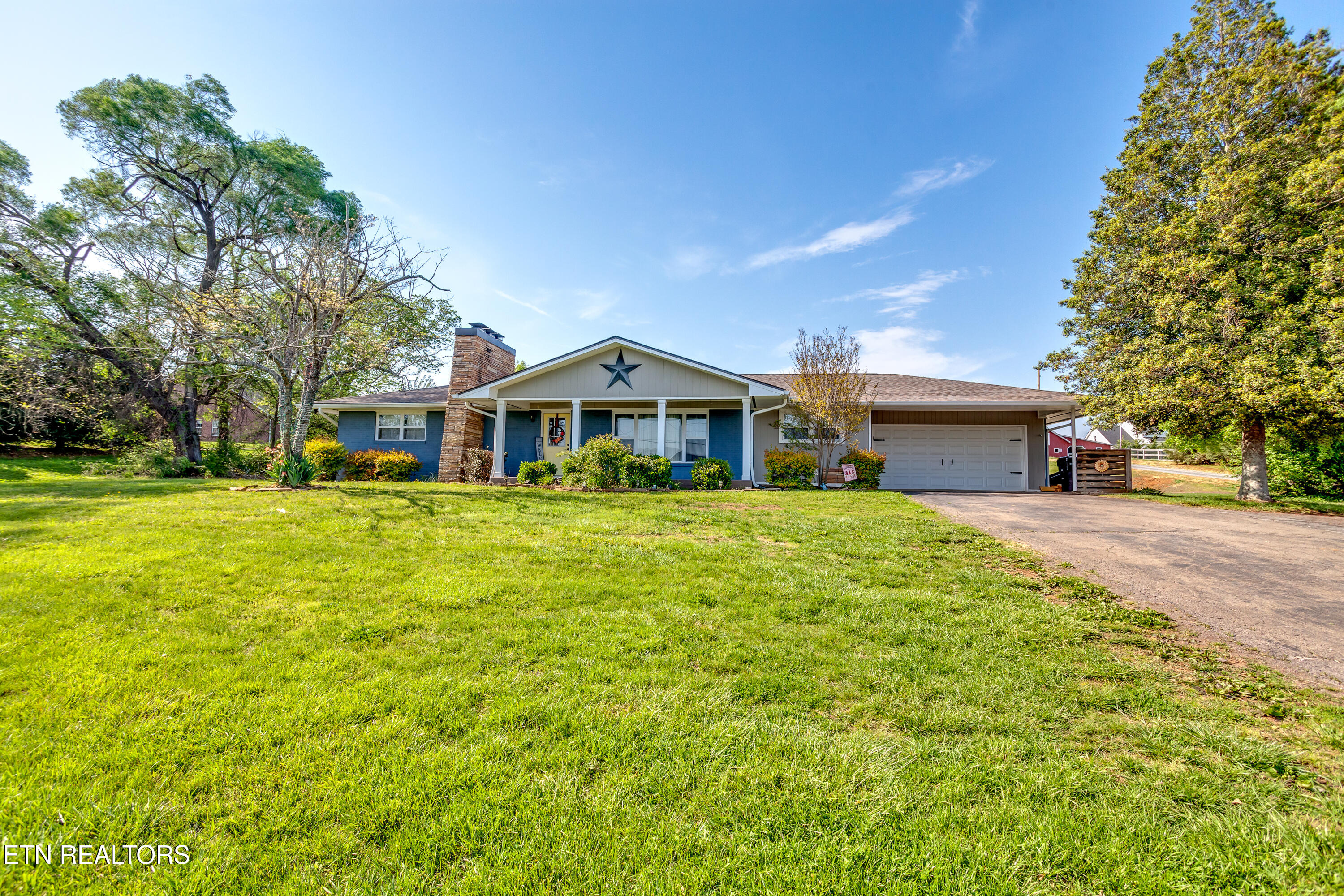


8529 W Emory Rd, Knoxville, TN 37931
$600,000
4
Beds
2
Baths
2,582
Sq Ft
Single Family
Active
Listed by
Dave Campbell
Veronica Walter
eXp Realty, LLC.
Last updated:
May 12, 2025, 12:06 AM
MLS#
1298969
Source:
TN KAAR
About This Home
Home Facts
Single Family
2 Baths
4 Bedrooms
Built in 1958
Price Summary
600,000
$232 per Sq. Ft.
MLS #:
1298969
Last Updated:
May 12, 2025, 12:06 AM
Added:
19 day(s) ago
Rooms & Interior
Bedrooms
Total Bedrooms:
4
Bathrooms
Total Bathrooms:
2
Full Bathrooms:
2
Interior
Living Area:
2,582 Sq. Ft.
Structure
Structure
Architectural Style:
Traditional
Building Area:
2,582 Sq. Ft.
Year Built:
1958
Lot
Lot Size (Sq. Ft):
43,560
Finances & Disclosures
Price:
$600,000
Price per Sq. Ft:
$232 per Sq. Ft.
See this home in person
Attend an upcoming open house
Sun, May 18
06:00 PM - 08:00 PMContact an Agent
Yes, I would like more information from Coldwell Banker. Please use and/or share my information with a Coldwell Banker agent to contact me about my real estate needs.
By clicking Contact I agree a Coldwell Banker Agent may contact me by phone or text message including by automated means and prerecorded messages about real estate services, and that I can access real estate services without providing my phone number. I acknowledge that I have read and agree to the Terms of Use and Privacy Notice.
Contact an Agent
Yes, I would like more information from Coldwell Banker. Please use and/or share my information with a Coldwell Banker agent to contact me about my real estate needs.
By clicking Contact I agree a Coldwell Banker Agent may contact me by phone or text message including by automated means and prerecorded messages about real estate services, and that I can access real estate services without providing my phone number. I acknowledge that I have read and agree to the Terms of Use and Privacy Notice.