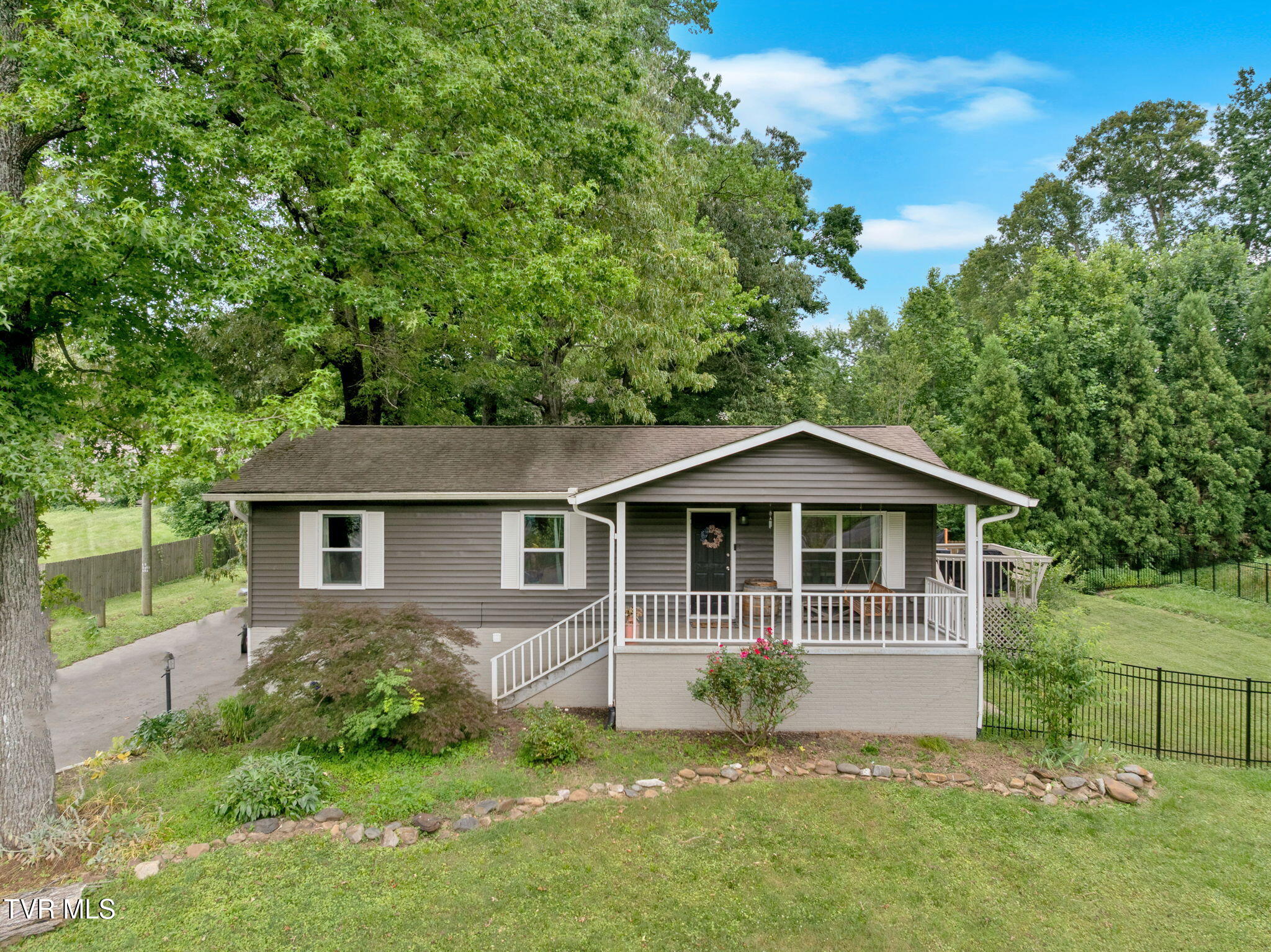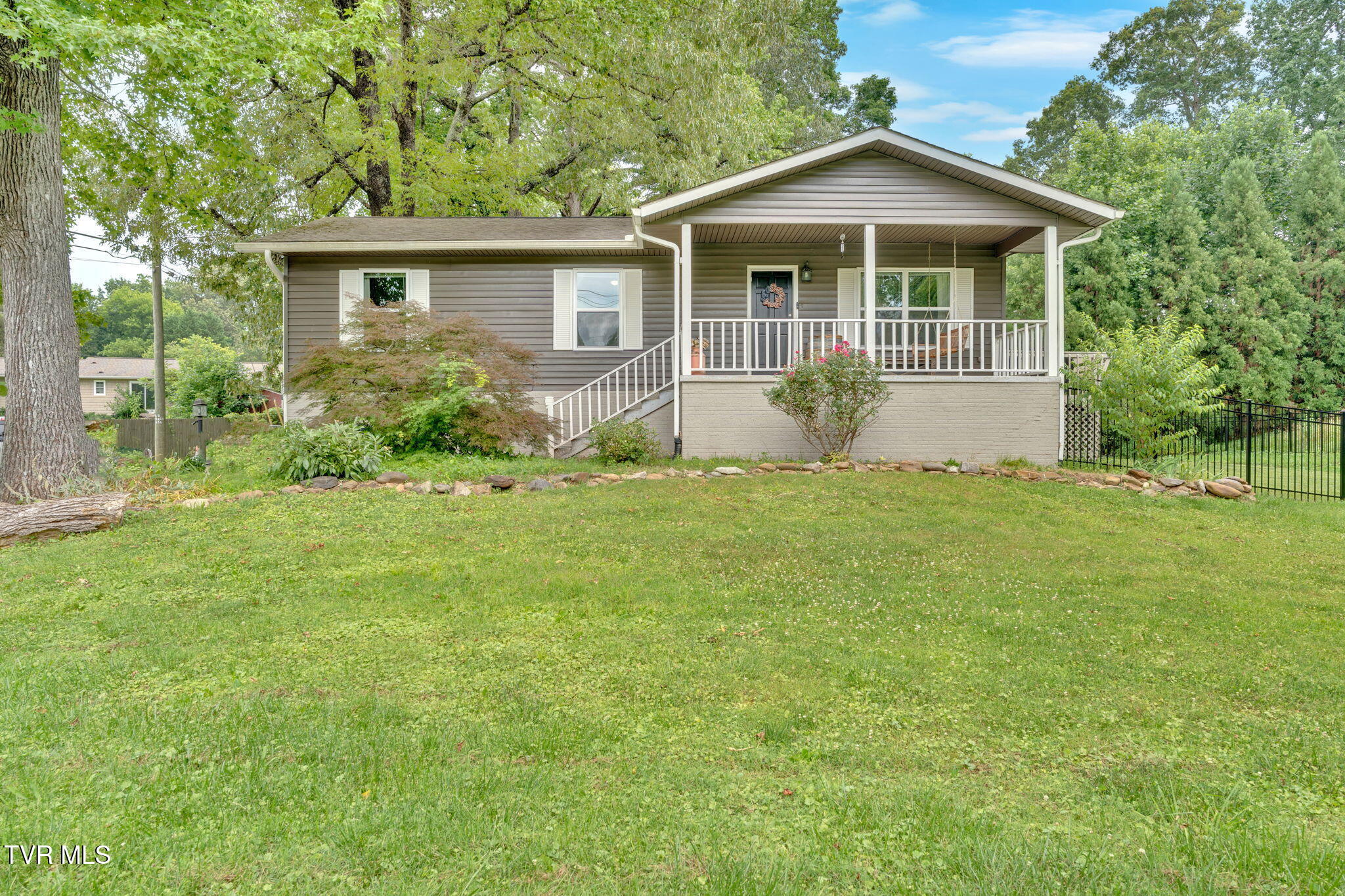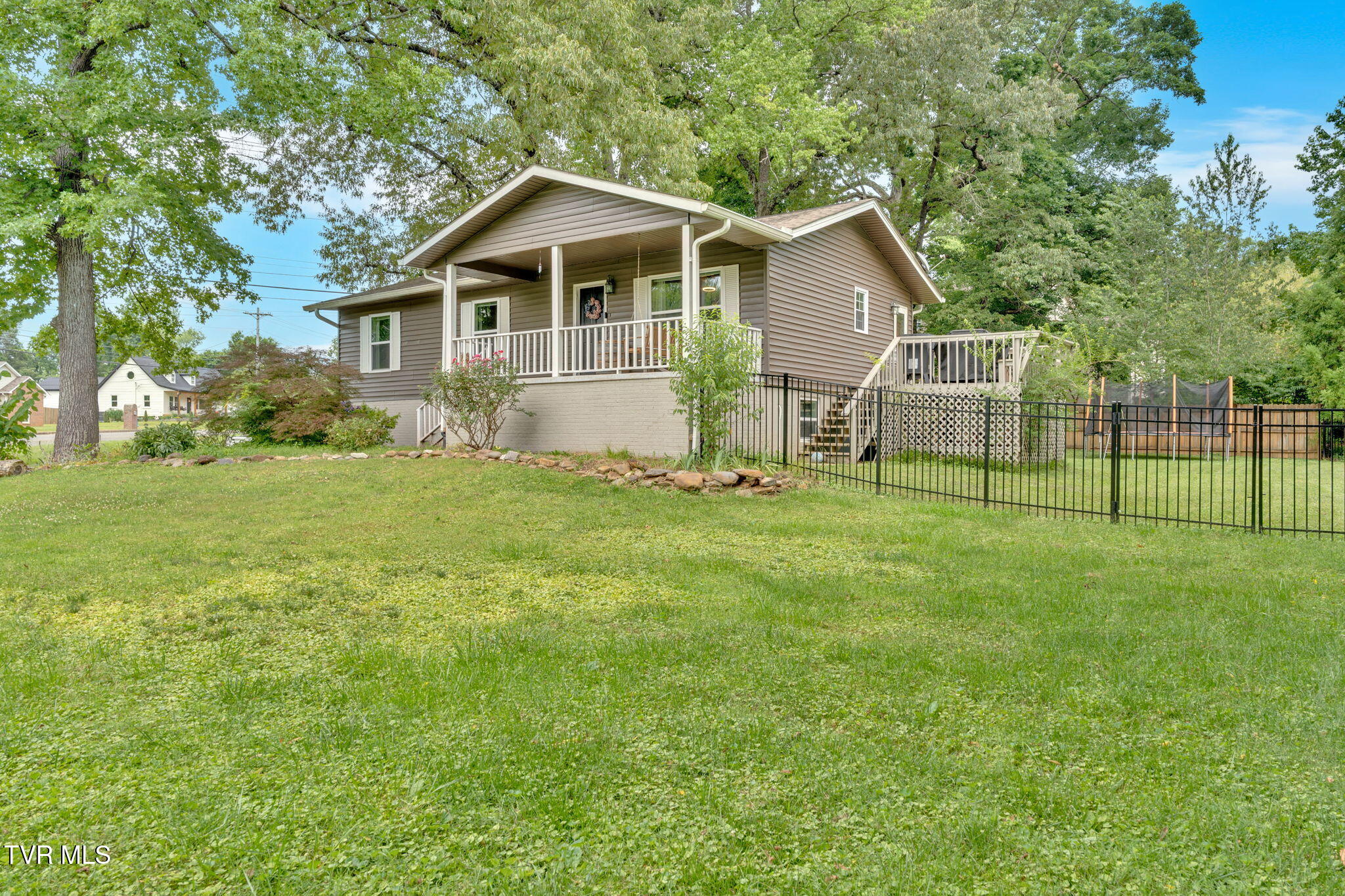


8202 Westland Drive, Knoxville, TN 37919
$460,000
4
Beds
2
Baths
2,112
Sq Ft
Single Family
Active
Listed by
Millie Pendola
Kw Johnson City
423-433-6500
Last updated:
July 26, 2025, 03:12 PM
MLS#
9982430
Source:
TNVA MLS
About This Home
Home Facts
Single Family
2 Baths
4 Bedrooms
Built in 1972
Price Summary
460,000
$217 per Sq. Ft.
MLS #:
9982430
Last Updated:
July 26, 2025, 03:12 PM
Added:
a month ago
Rooms & Interior
Bedrooms
Total Bedrooms:
4
Bathrooms
Total Bathrooms:
2
Full Bathrooms:
2
Interior
Living Area:
2,112 Sq. Ft.
Structure
Structure
Architectural Style:
Duplex, Raised Ranch
Building Area:
2,112 Sq. Ft.
Year Built:
1972
Lot
Lot Size (Sq. Ft):
18,295
Finances & Disclosures
Price:
$460,000
Price per Sq. Ft:
$217 per Sq. Ft.
Contact an Agent
Yes, I would like more information from Coldwell Banker. Please use and/or share my information with a Coldwell Banker agent to contact me about my real estate needs.
By clicking Contact I agree a Coldwell Banker Agent may contact me by phone or text message including by automated means and prerecorded messages about real estate services, and that I can access real estate services without providing my phone number. I acknowledge that I have read and agree to the Terms of Use and Privacy Notice.
Contact an Agent
Yes, I would like more information from Coldwell Banker. Please use and/or share my information with a Coldwell Banker agent to contact me about my real estate needs.
By clicking Contact I agree a Coldwell Banker Agent may contact me by phone or text message including by automated means and prerecorded messages about real estate services, and that I can access real estate services without providing my phone number. I acknowledge that I have read and agree to the Terms of Use and Privacy Notice.