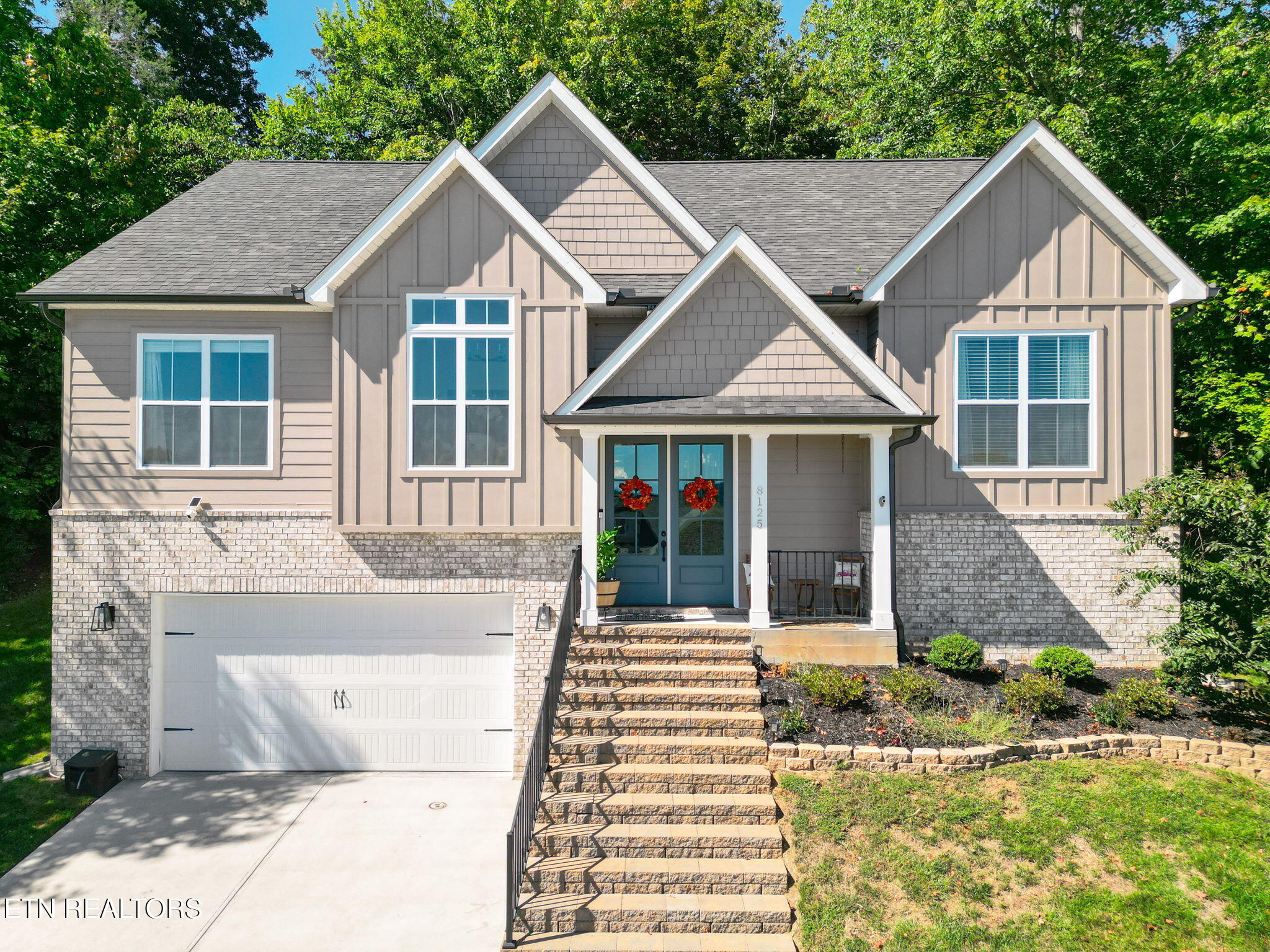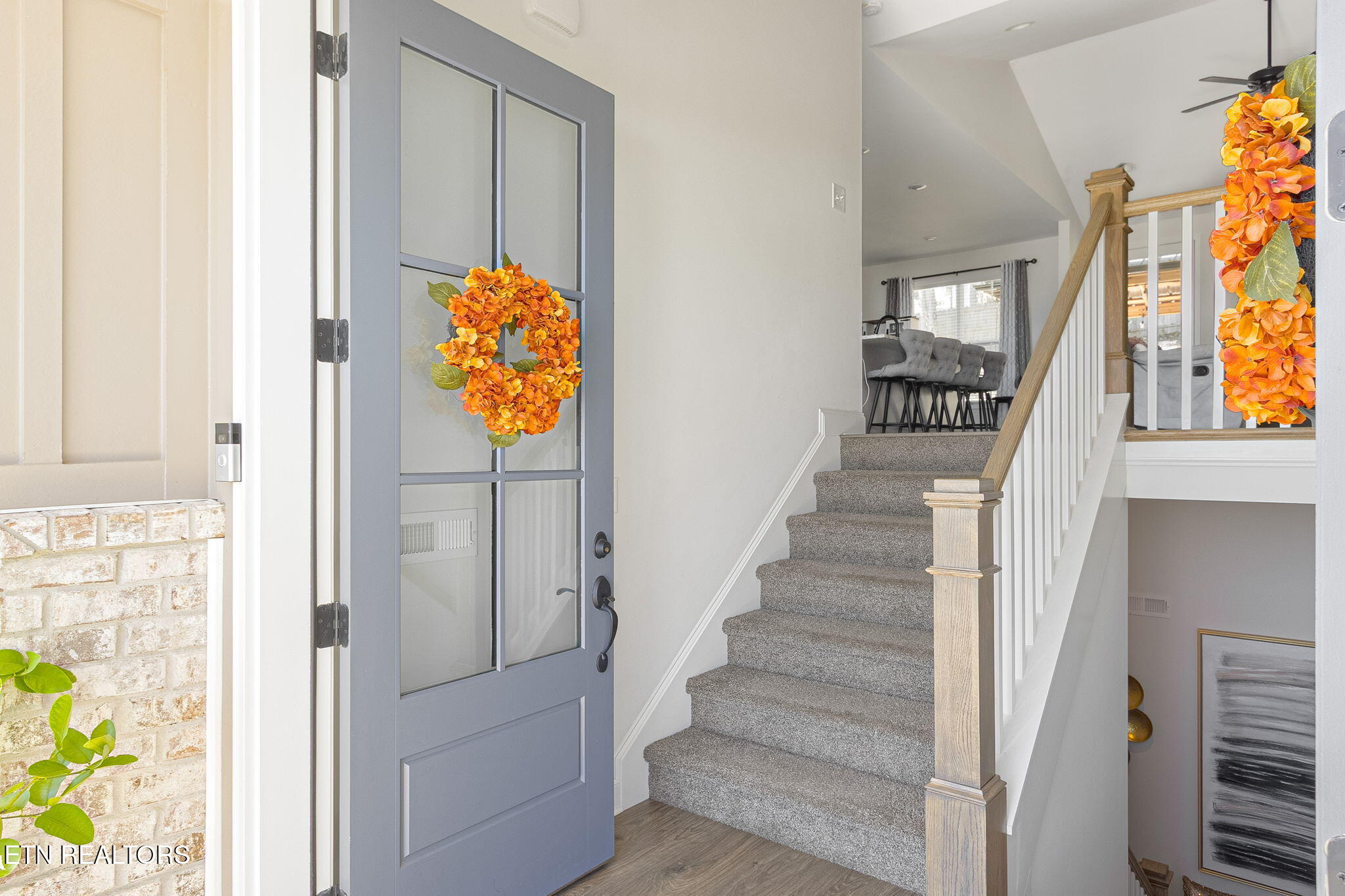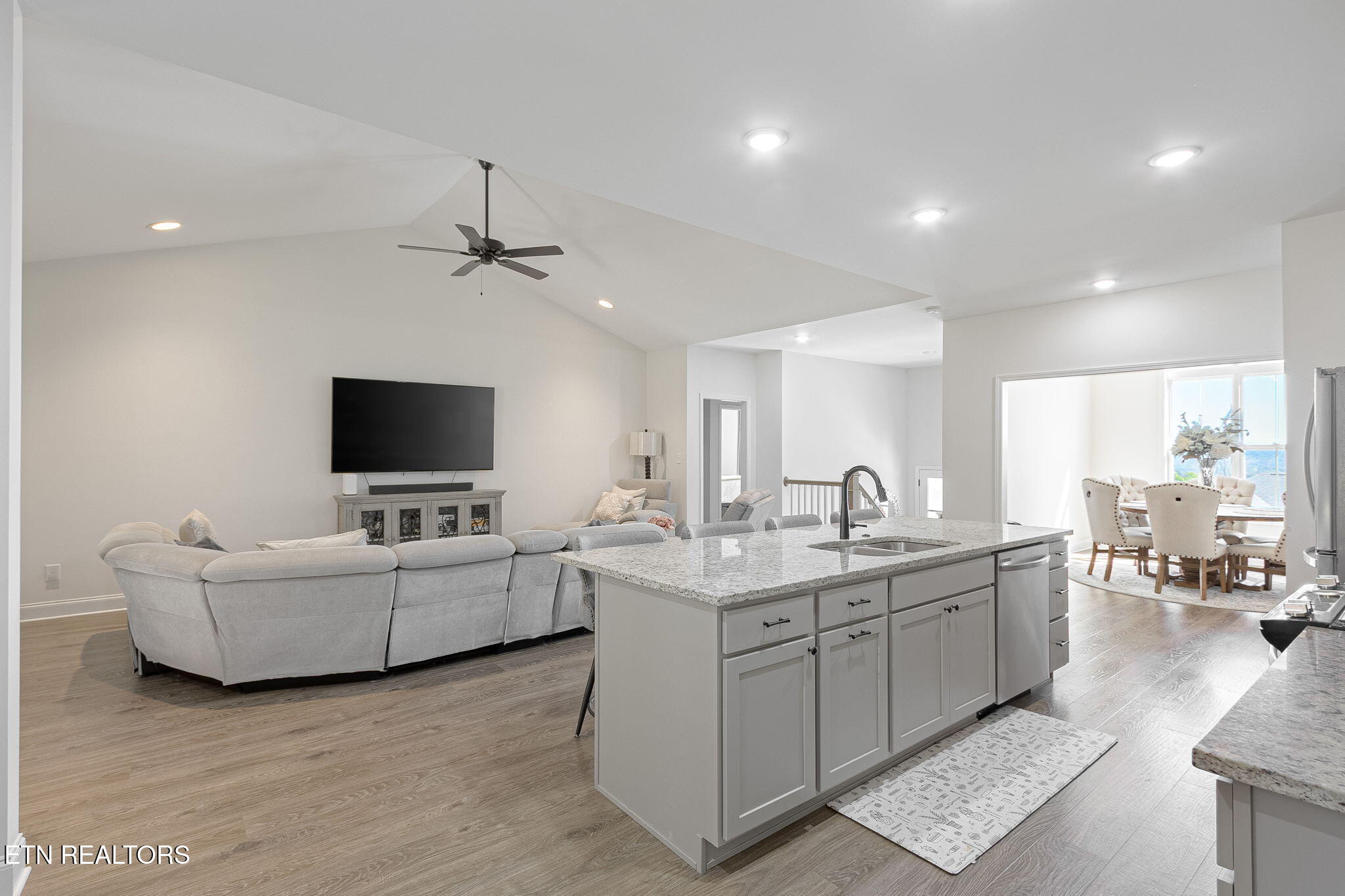


8125 Vassar Lane, Knoxville, TN 37938
$521,000
3
Beds
3
Baths
1,897
Sq Ft
Single Family
Active
Listed by
Shelly Kay Renfro
Century 21 Legacy
865-966-2121
Last updated:
October 8, 2025, 02:44 PM
MLS#
1317669
Source:
TN KAAR
About This Home
Home Facts
Single Family
3 Baths
3 Bedrooms
Built in 2023
Price Summary
521,000
$274 per Sq. Ft.
MLS #:
1317669
Last Updated:
October 8, 2025, 02:44 PM
Added:
5 day(s) ago
Rooms & Interior
Bedrooms
Total Bedrooms:
3
Bathrooms
Total Bathrooms:
3
Full Bathrooms:
2
Interior
Living Area:
1,897 Sq. Ft.
Structure
Structure
Architectural Style:
Craftsman, Traditional
Building Area:
1,897 Sq. Ft.
Year Built:
2023
Lot
Lot Size (Sq. Ft):
12,196
Finances & Disclosures
Price:
$521,000
Price per Sq. Ft:
$274 per Sq. Ft.
See this home in person
Attend an upcoming open house
Sun, Oct 12
06:00 PM - 08:00 PMContact an Agent
Yes, I would like more information from Coldwell Banker. Please use and/or share my information with a Coldwell Banker agent to contact me about my real estate needs.
By clicking Contact I agree a Coldwell Banker Agent may contact me by phone or text message including by automated means and prerecorded messages about real estate services, and that I can access real estate services without providing my phone number. I acknowledge that I have read and agree to the Terms of Use and Privacy Notice.
Contact an Agent
Yes, I would like more information from Coldwell Banker. Please use and/or share my information with a Coldwell Banker agent to contact me about my real estate needs.
By clicking Contact I agree a Coldwell Banker Agent may contact me by phone or text message including by automated means and prerecorded messages about real estate services, and that I can access real estate services without providing my phone number. I acknowledge that I have read and agree to the Terms of Use and Privacy Notice.