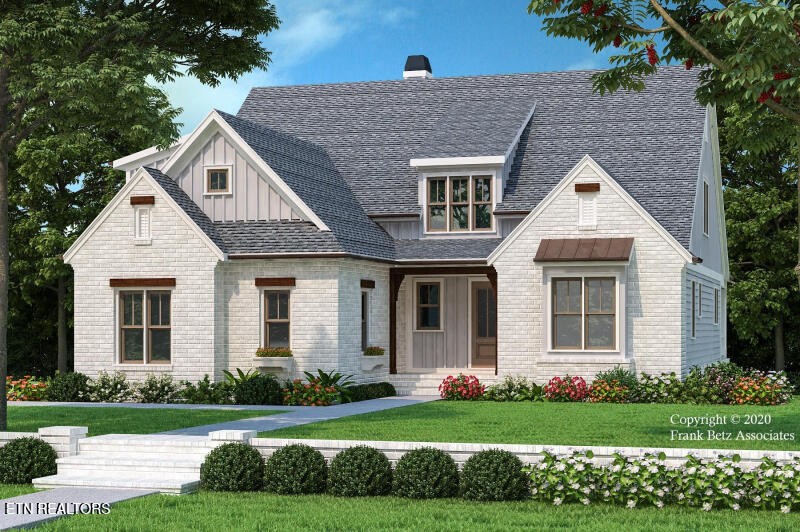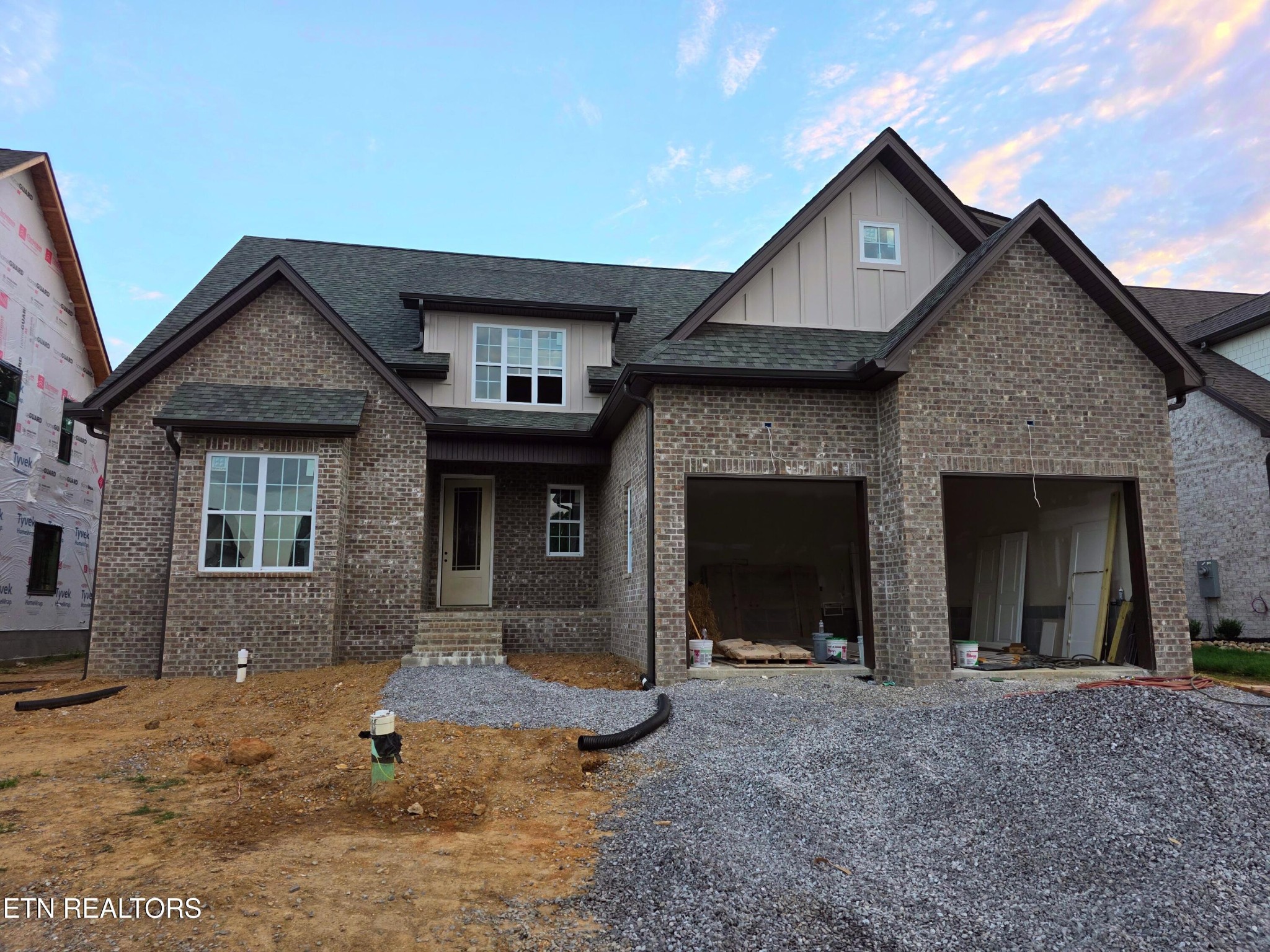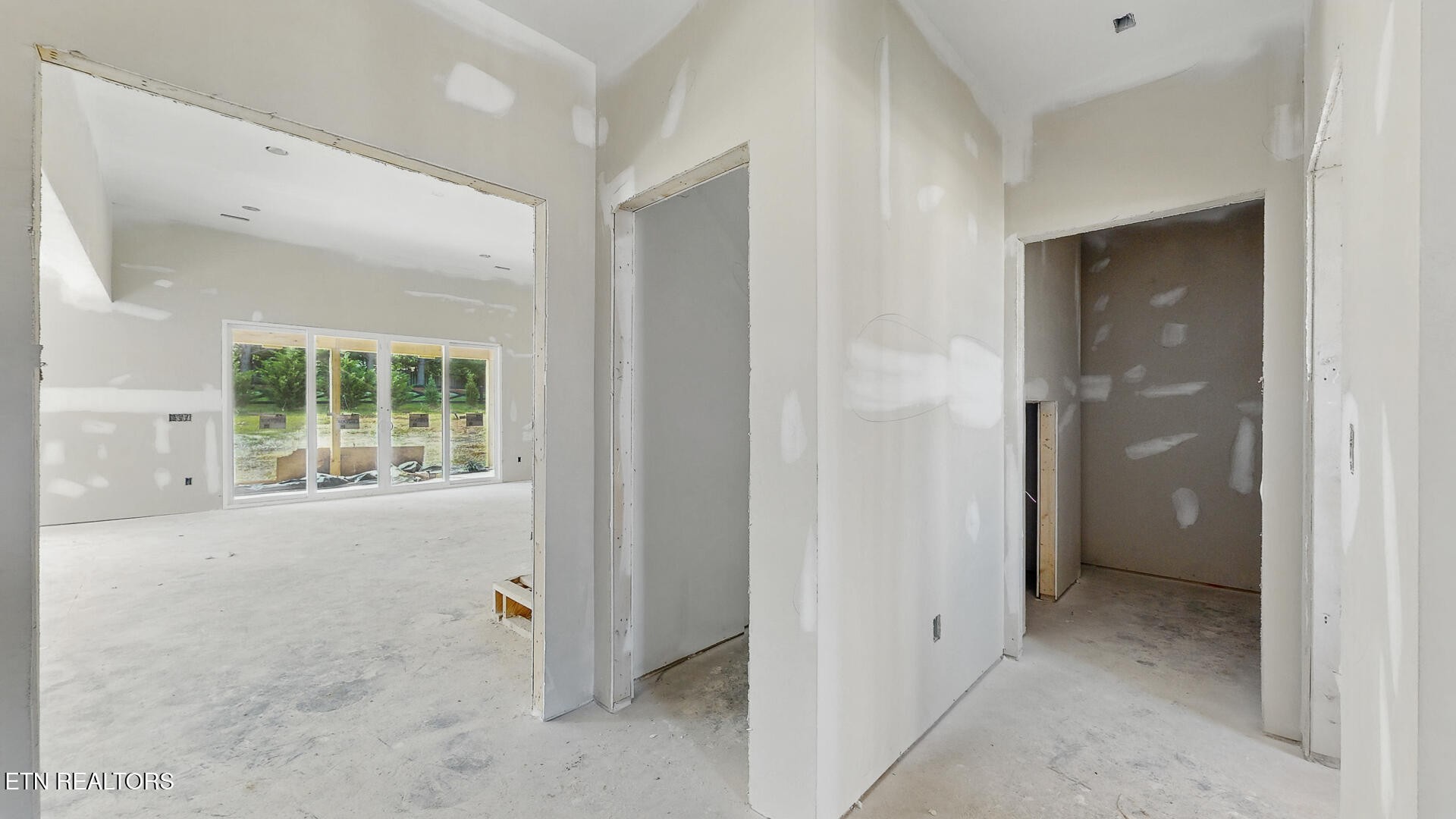


8109 Carolina Cherry Lane, Knoxville, TN 37919
$885,000
5
Beds
5
Baths
3,275
Sq Ft
Single Family
Active
Listed by
Jeff Grebe
Weichert Realtors Advantage Plus
865-474-7100
Last updated:
July 25, 2025, 05:41 PM
MLS#
2948781
Source:
NASHVILLE
About This Home
Home Facts
Single Family
5 Baths
5 Bedrooms
Built in 2025
Price Summary
885,000
$270 per Sq. Ft.
MLS #:
2948781
Last Updated:
July 25, 2025, 05:41 PM
Added:
16 day(s) ago
Rooms & Interior
Bedrooms
Total Bedrooms:
5
Bathrooms
Total Bathrooms:
5
Full Bathrooms:
4
Interior
Living Area:
3,275 Sq. Ft.
Structure
Structure
Architectural Style:
Traditional
Building Area:
3,275 Sq. Ft.
Year Built:
2025
Lot
Lot Size (Sq. Ft):
10,454
Finances & Disclosures
Price:
$885,000
Price per Sq. Ft:
$270 per Sq. Ft.
Contact an Agent
Yes, I would like more information from Coldwell Banker. Please use and/or share my information with a Coldwell Banker agent to contact me about my real estate needs.
By clicking Contact I agree a Coldwell Banker Agent may contact me by phone or text message including by automated means and prerecorded messages about real estate services, and that I can access real estate services without providing my phone number. I acknowledge that I have read and agree to the Terms of Use and Privacy Notice.
Contact an Agent
Yes, I would like more information from Coldwell Banker. Please use and/or share my information with a Coldwell Banker agent to contact me about my real estate needs.
By clicking Contact I agree a Coldwell Banker Agent may contact me by phone or text message including by automated means and prerecorded messages about real estate services, and that I can access real estate services without providing my phone number. I acknowledge that I have read and agree to the Terms of Use and Privacy Notice.