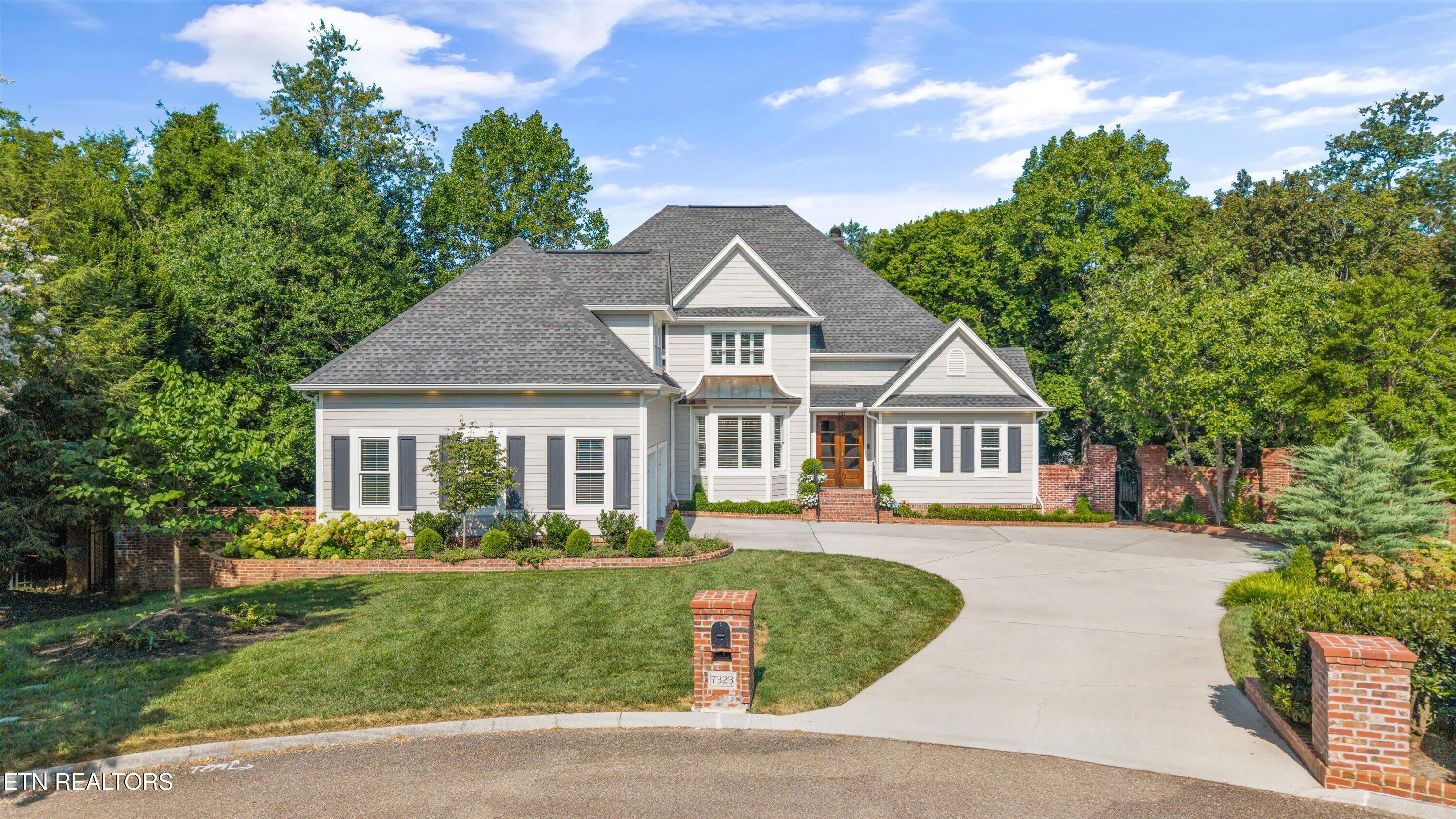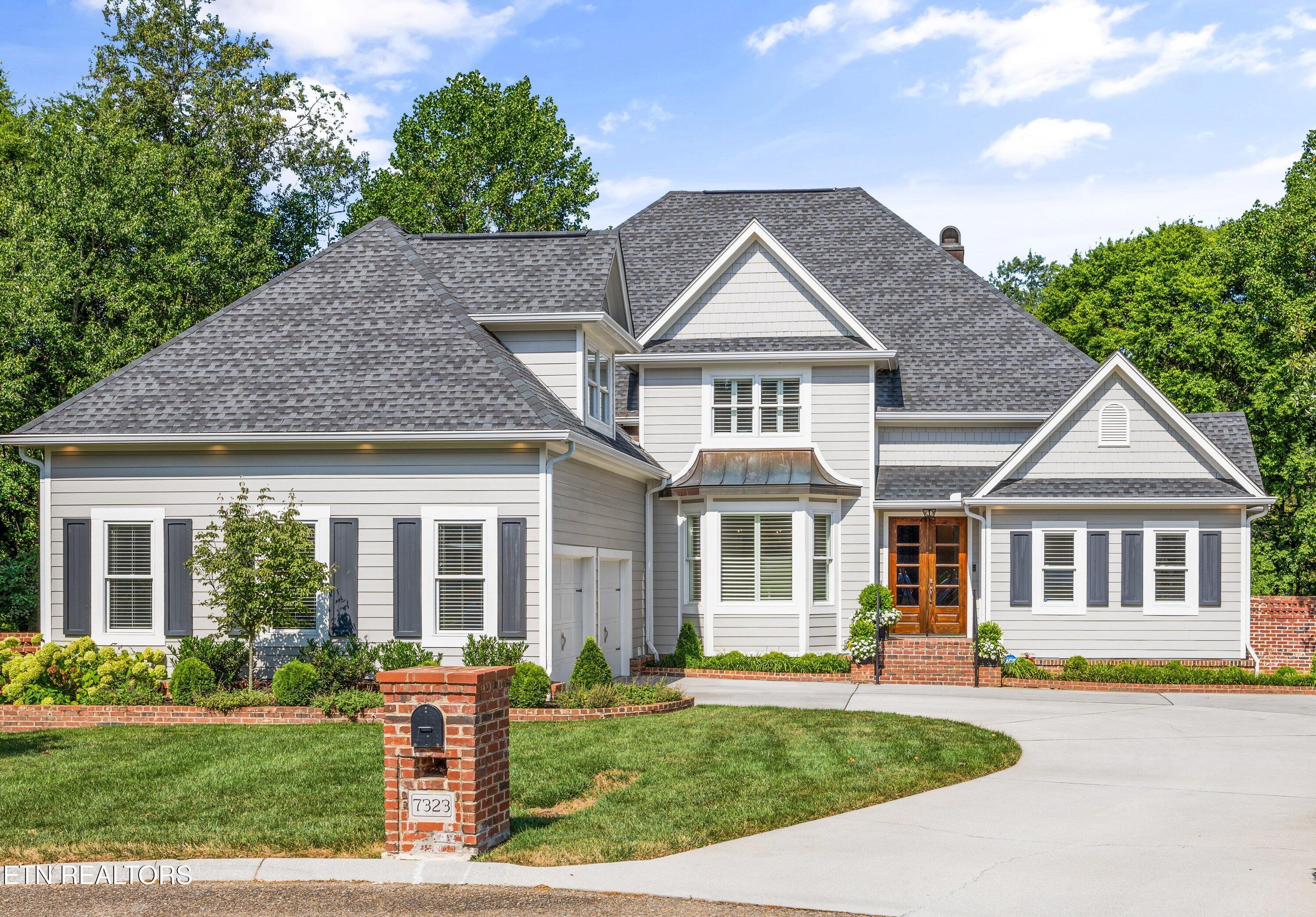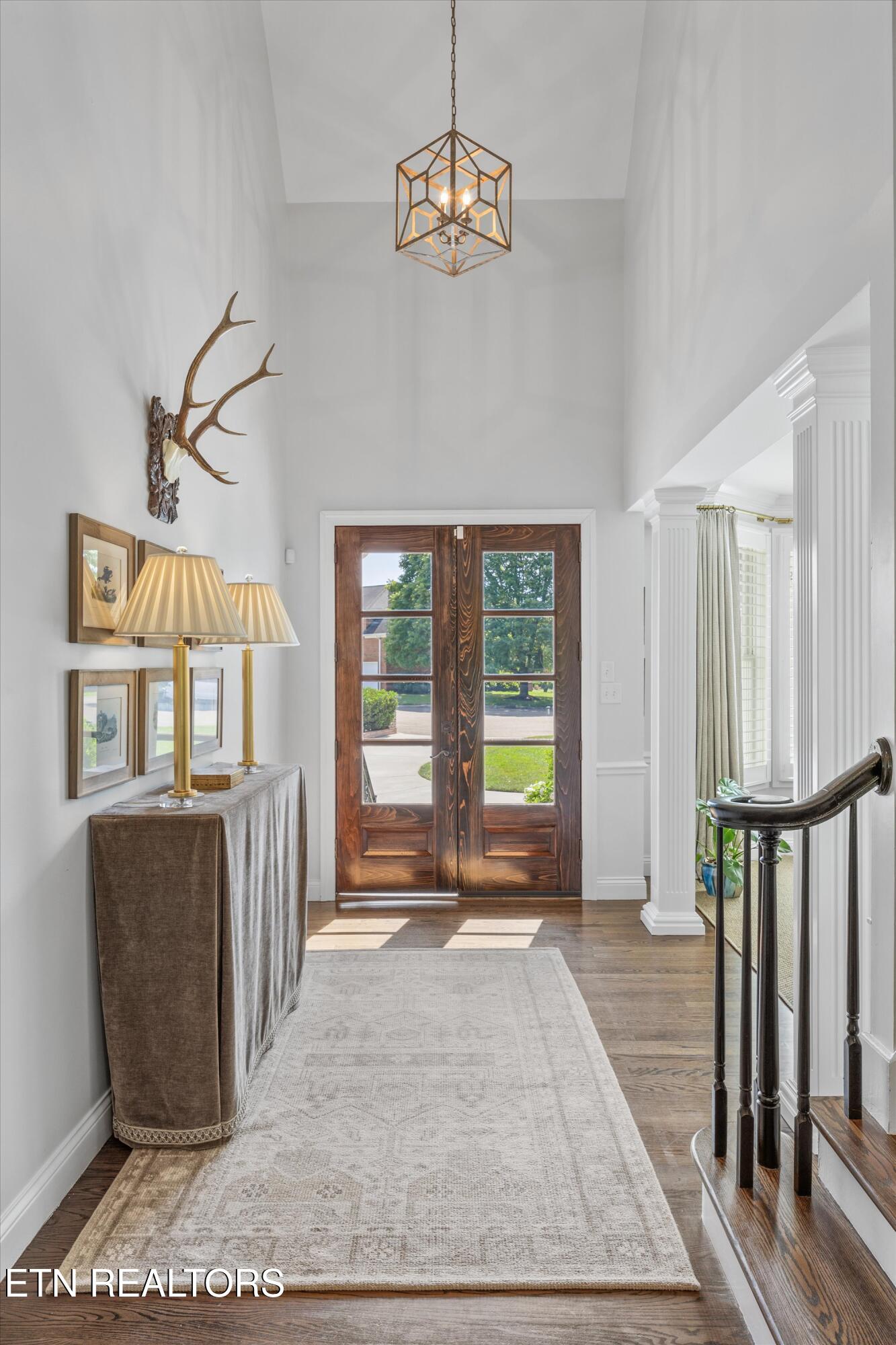


7323 Lorimar Place, Knoxville, TN 37919
$1,649,000
5
Beds
5
Baths
5,288
Sq Ft
Single Family
Pending
Listed by
Debaran Hughes
Realty Executives Associates
Last updated:
July 22, 2025, 04:05 PM
MLS#
1308746
Source:
TN KAAR
About This Home
Home Facts
Single Family
5 Baths
5 Bedrooms
Built in 1990
Price Summary
1,649,000
$311 per Sq. Ft.
MLS #:
1308746
Last Updated:
July 22, 2025, 04:05 PM
Added:
9 day(s) ago
Rooms & Interior
Bedrooms
Total Bedrooms:
5
Bathrooms
Total Bathrooms:
5
Full Bathrooms:
4
Interior
Living Area:
5,288 Sq. Ft.
Structure
Structure
Architectural Style:
Traditional
Building Area:
5,288 Sq. Ft.
Year Built:
1990
Lot
Lot Size (Sq. Ft):
37,897
Finances & Disclosures
Price:
$1,649,000
Price per Sq. Ft:
$311 per Sq. Ft.
Contact an Agent
Yes, I would like more information from Coldwell Banker. Please use and/or share my information with a Coldwell Banker agent to contact me about my real estate needs.
By clicking Contact I agree a Coldwell Banker Agent may contact me by phone or text message including by automated means and prerecorded messages about real estate services, and that I can access real estate services without providing my phone number. I acknowledge that I have read and agree to the Terms of Use and Privacy Notice.
Contact an Agent
Yes, I would like more information from Coldwell Banker. Please use and/or share my information with a Coldwell Banker agent to contact me about my real estate needs.
By clicking Contact I agree a Coldwell Banker Agent may contact me by phone or text message including by automated means and prerecorded messages about real estate services, and that I can access real estate services without providing my phone number. I acknowledge that I have read and agree to the Terms of Use and Privacy Notice.