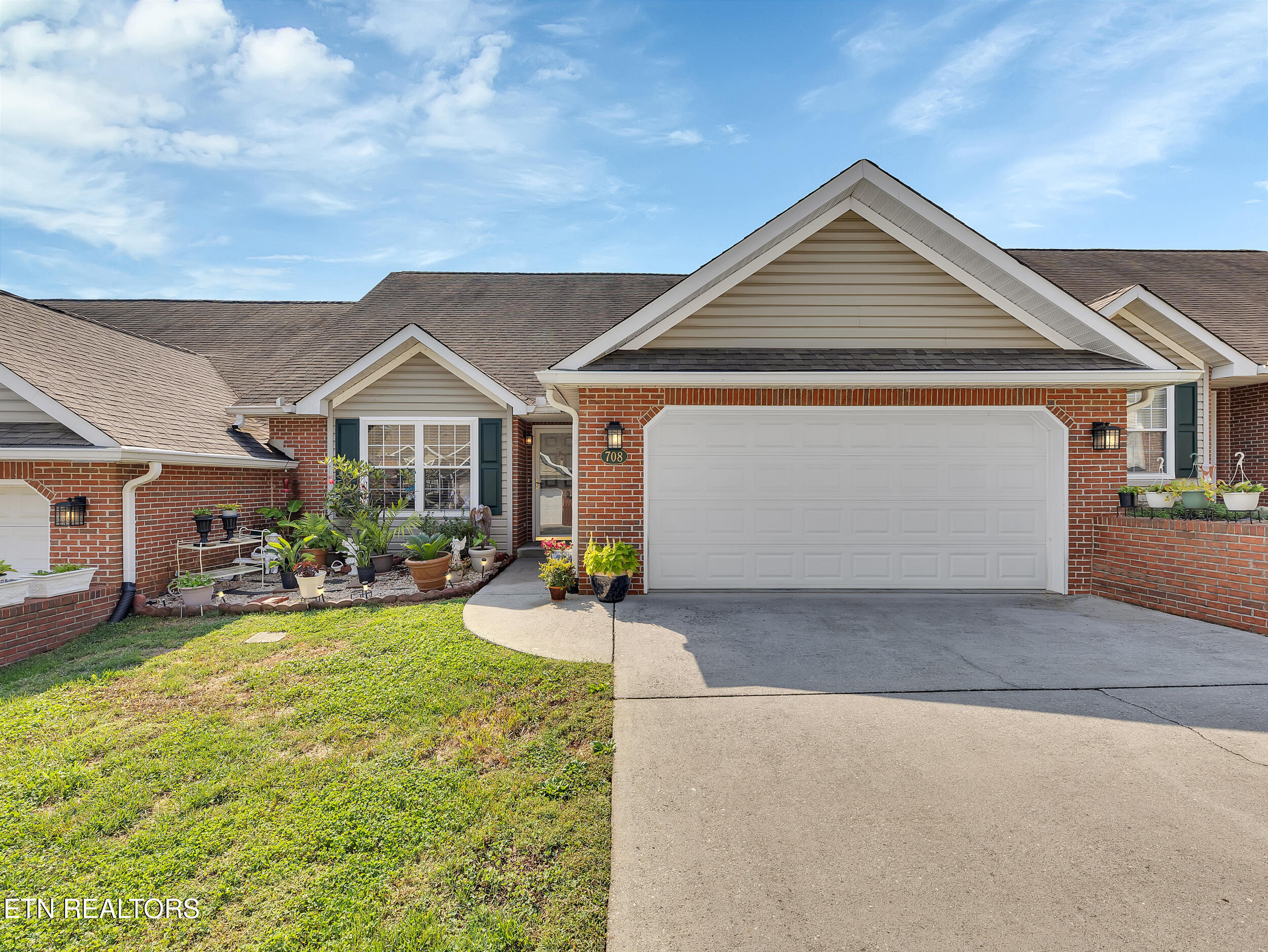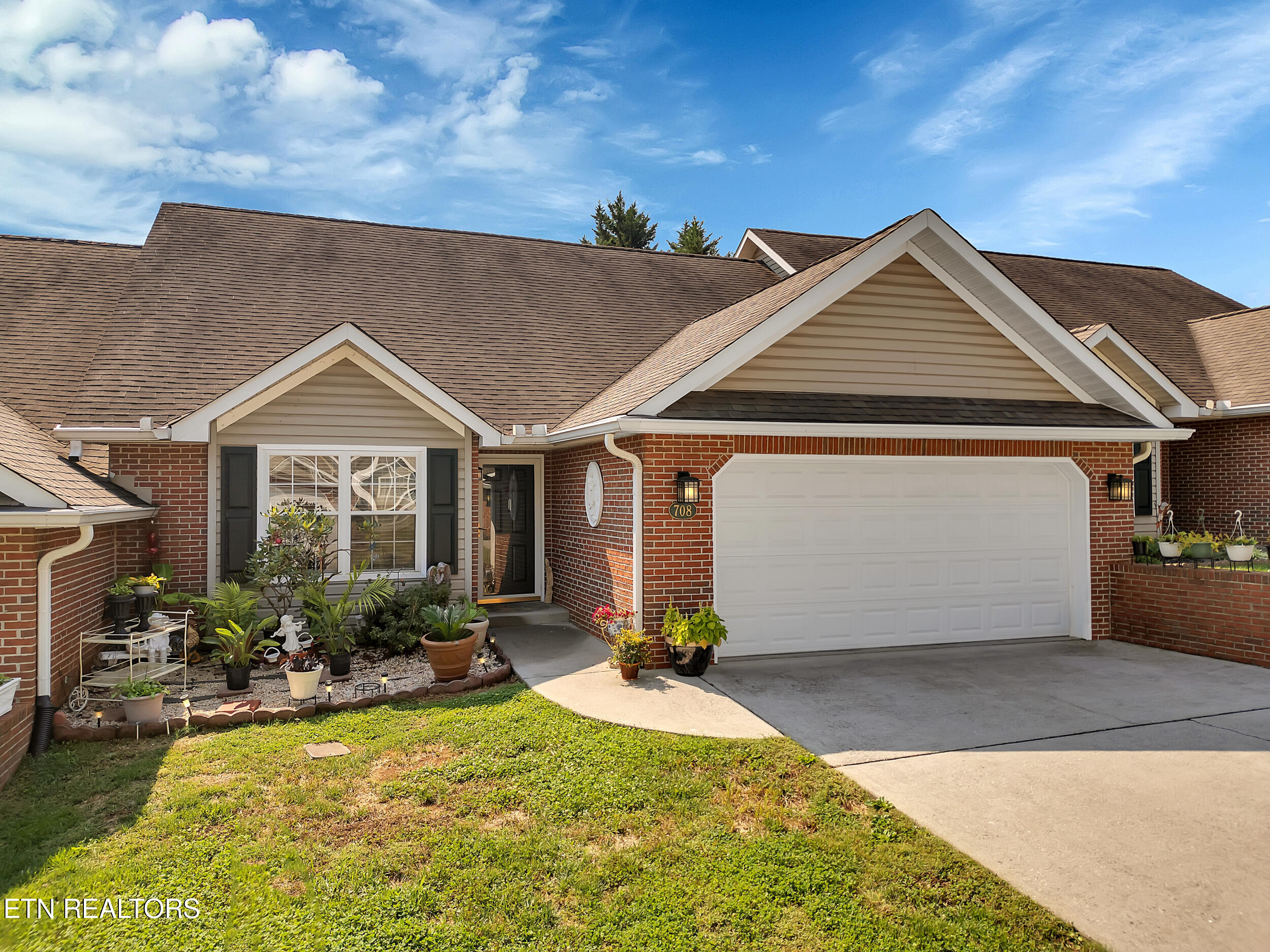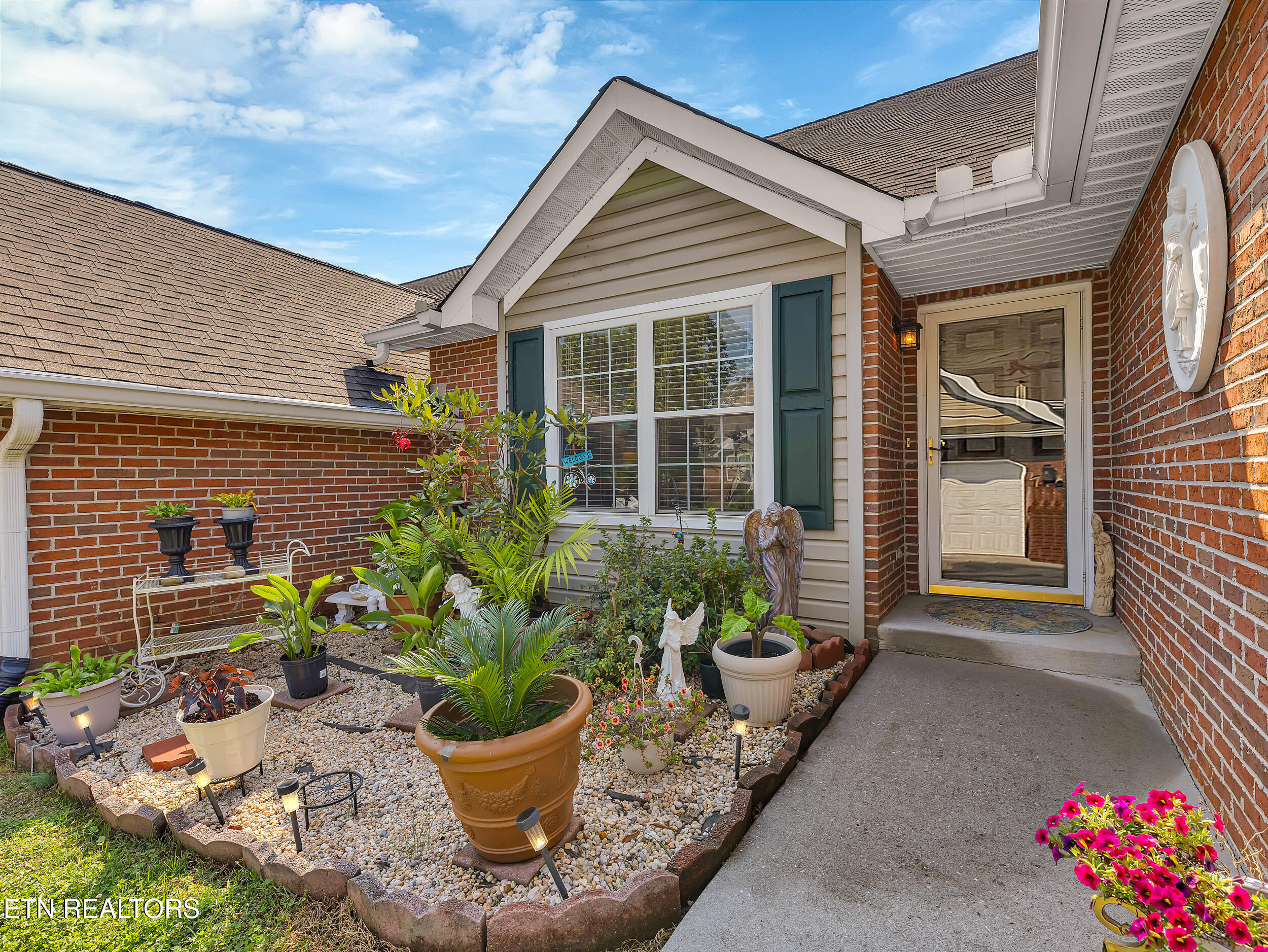


708 Chambers Way, Knoxville, TN 37920
$440,000
3
Beds
3
Baths
2,835
Sq Ft
Single Family
Active
Listed by
Leticia Carreto
Max House Brokered eXp
865-999-7348
Last updated:
September 23, 2025, 07:11 PM
MLS#
1316296
Source:
TN KAAR
About This Home
Home Facts
Single Family
3 Baths
3 Bedrooms
Built in 2000
Price Summary
440,000
$155 per Sq. Ft.
MLS #:
1316296
Last Updated:
September 23, 2025, 07:11 PM
Added:
4 day(s) ago
Rooms & Interior
Bedrooms
Total Bedrooms:
3
Bathrooms
Total Bathrooms:
3
Full Bathrooms:
3
Interior
Living Area:
2,835 Sq. Ft.
Structure
Structure
Architectural Style:
Traditional
Building Area:
2,835 Sq. Ft.
Year Built:
2000
Finances & Disclosures
Price:
$440,000
Price per Sq. Ft:
$155 per Sq. Ft.
See this home in person
Attend an upcoming open house
Sun, Sep 28
05:00 PM - 08:00 PMContact an Agent
Yes, I would like more information from Coldwell Banker. Please use and/or share my information with a Coldwell Banker agent to contact me about my real estate needs.
By clicking Contact I agree a Coldwell Banker Agent may contact me by phone or text message including by automated means and prerecorded messages about real estate services, and that I can access real estate services without providing my phone number. I acknowledge that I have read and agree to the Terms of Use and Privacy Notice.
Contact an Agent
Yes, I would like more information from Coldwell Banker. Please use and/or share my information with a Coldwell Banker agent to contact me about my real estate needs.
By clicking Contact I agree a Coldwell Banker Agent may contact me by phone or text message including by automated means and prerecorded messages about real estate services, and that I can access real estate services without providing my phone number. I acknowledge that I have read and agree to the Terms of Use and Privacy Notice.