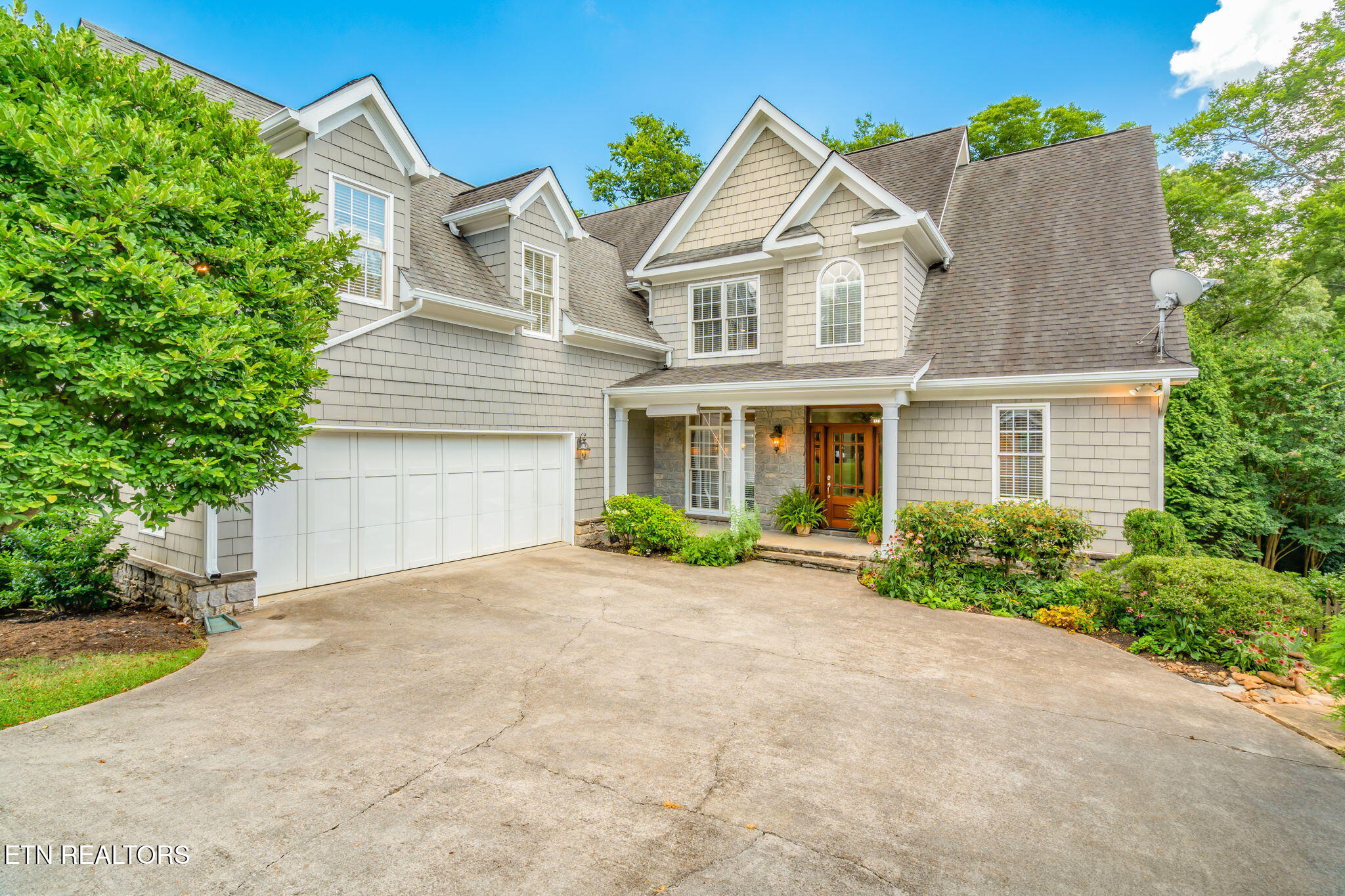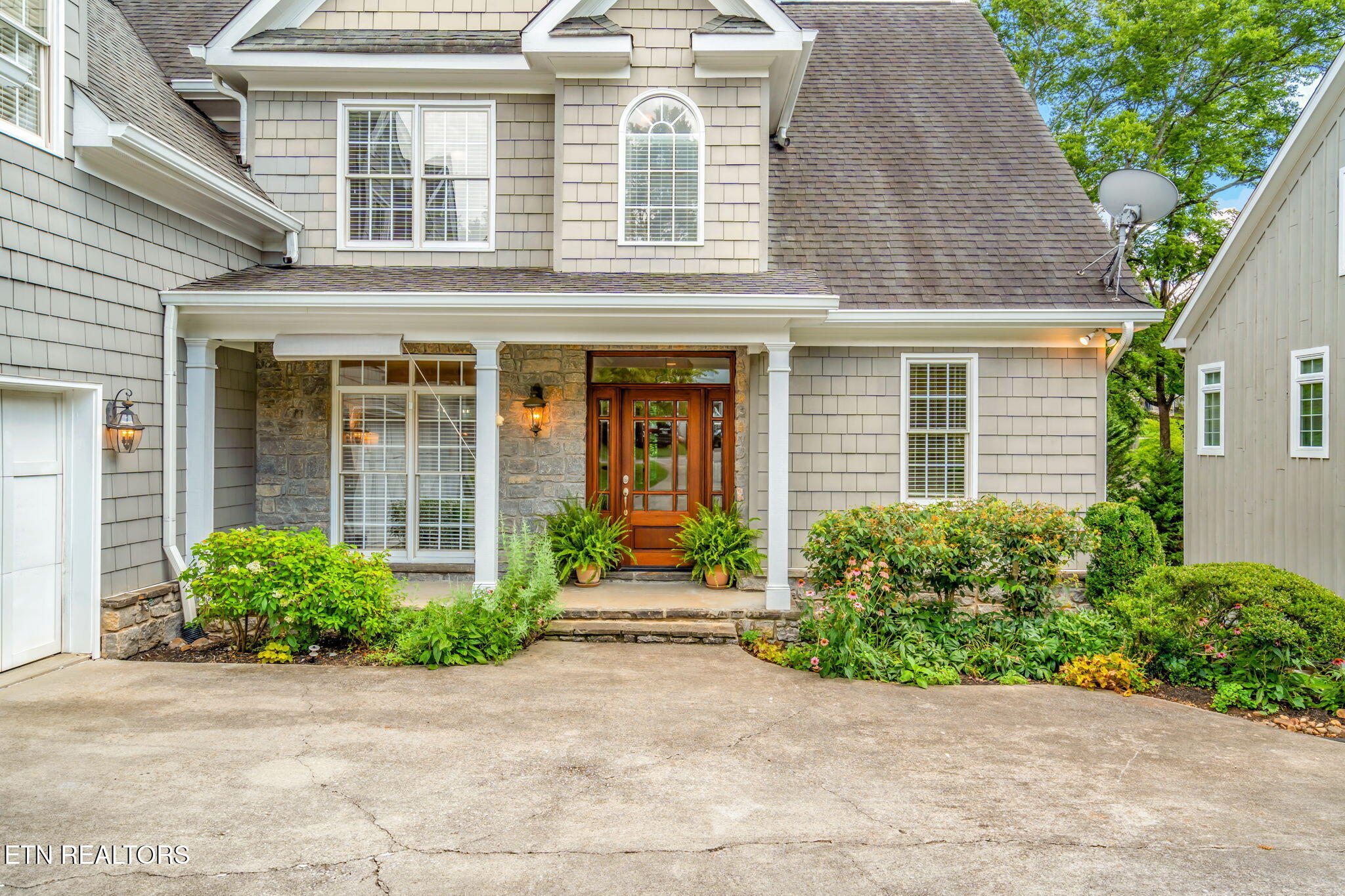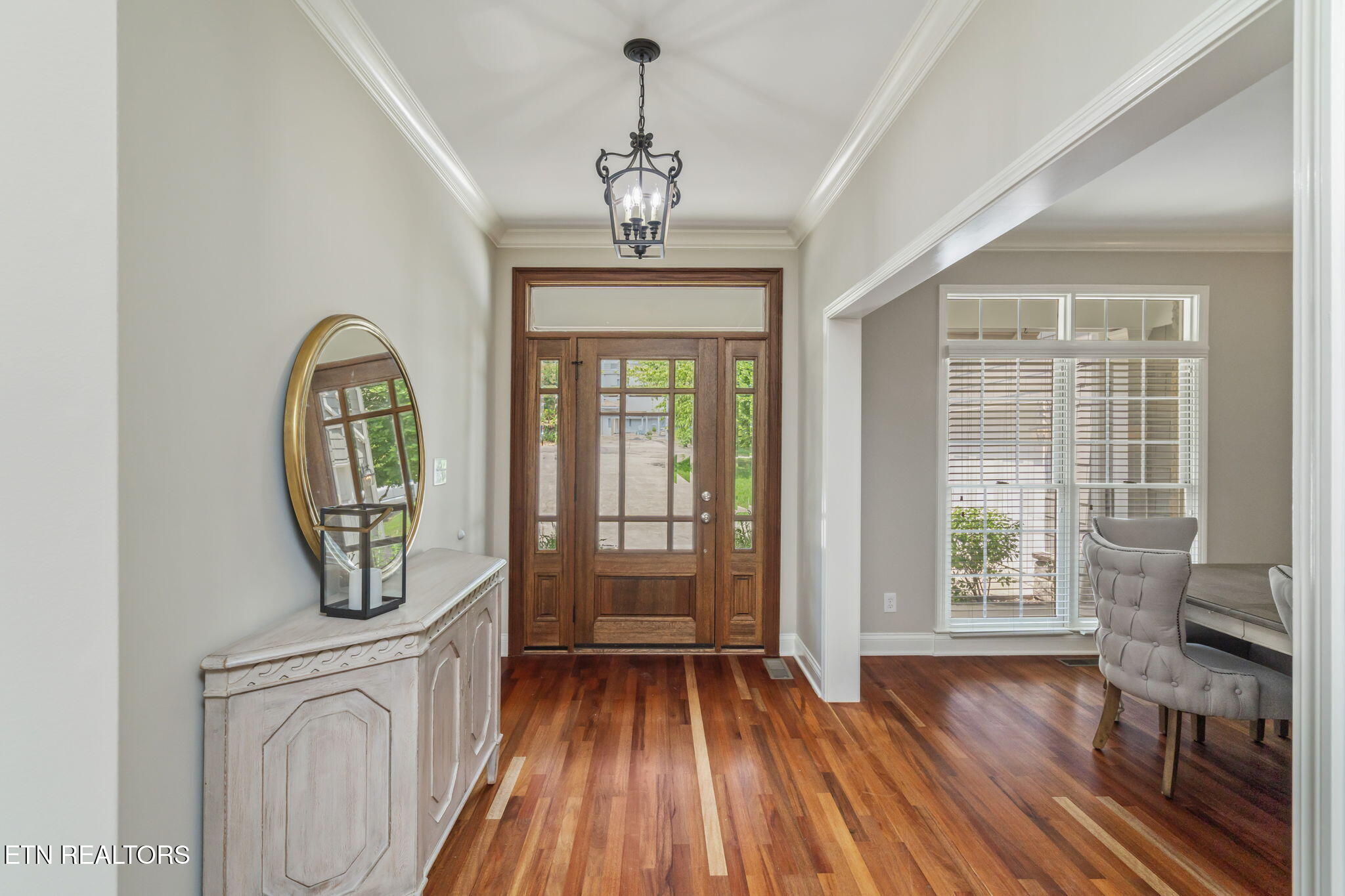


6714 Forest Village Way, Knoxville, TN 37919
$1,025,000
5
Beds
5
Baths
4,882
Sq Ft
Single Family
Pending
Listed by
Virginia Babb
Keller Williams Signature
Last updated:
July 21, 2025, 03:12 PM
MLS#
1308784
Source:
TN KAAR
About This Home
Home Facts
Single Family
5 Baths
5 Bedrooms
Built in 2005
Price Summary
1,025,000
$209 per Sq. Ft.
MLS #:
1308784
Last Updated:
July 21, 2025, 03:12 PM
Added:
13 day(s) ago
Rooms & Interior
Bedrooms
Total Bedrooms:
5
Bathrooms
Total Bathrooms:
5
Full Bathrooms:
4
Interior
Living Area:
4,882 Sq. Ft.
Structure
Structure
Architectural Style:
Traditional
Building Area:
4,882 Sq. Ft.
Year Built:
2005
Lot
Lot Size (Sq. Ft):
12,632
Finances & Disclosures
Price:
$1,025,000
Price per Sq. Ft:
$209 per Sq. Ft.
Contact an Agent
Yes, I would like more information from Coldwell Banker. Please use and/or share my information with a Coldwell Banker agent to contact me about my real estate needs.
By clicking Contact I agree a Coldwell Banker Agent may contact me by phone or text message including by automated means and prerecorded messages about real estate services, and that I can access real estate services without providing my phone number. I acknowledge that I have read and agree to the Terms of Use and Privacy Notice.
Contact an Agent
Yes, I would like more information from Coldwell Banker. Please use and/or share my information with a Coldwell Banker agent to contact me about my real estate needs.
By clicking Contact I agree a Coldwell Banker Agent may contact me by phone or text message including by automated means and prerecorded messages about real estate services, and that I can access real estate services without providing my phone number. I acknowledge that I have read and agree to the Terms of Use and Privacy Notice.