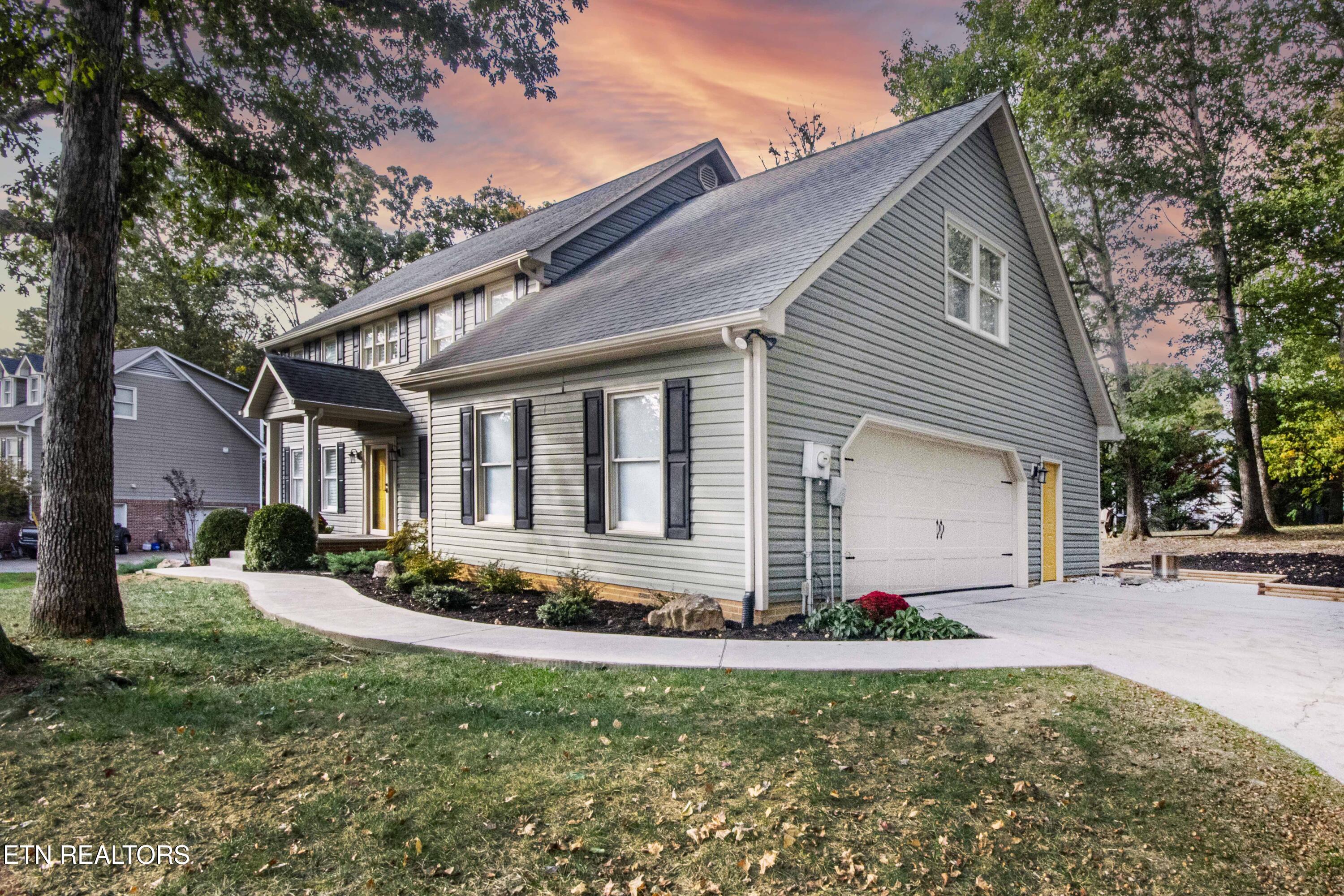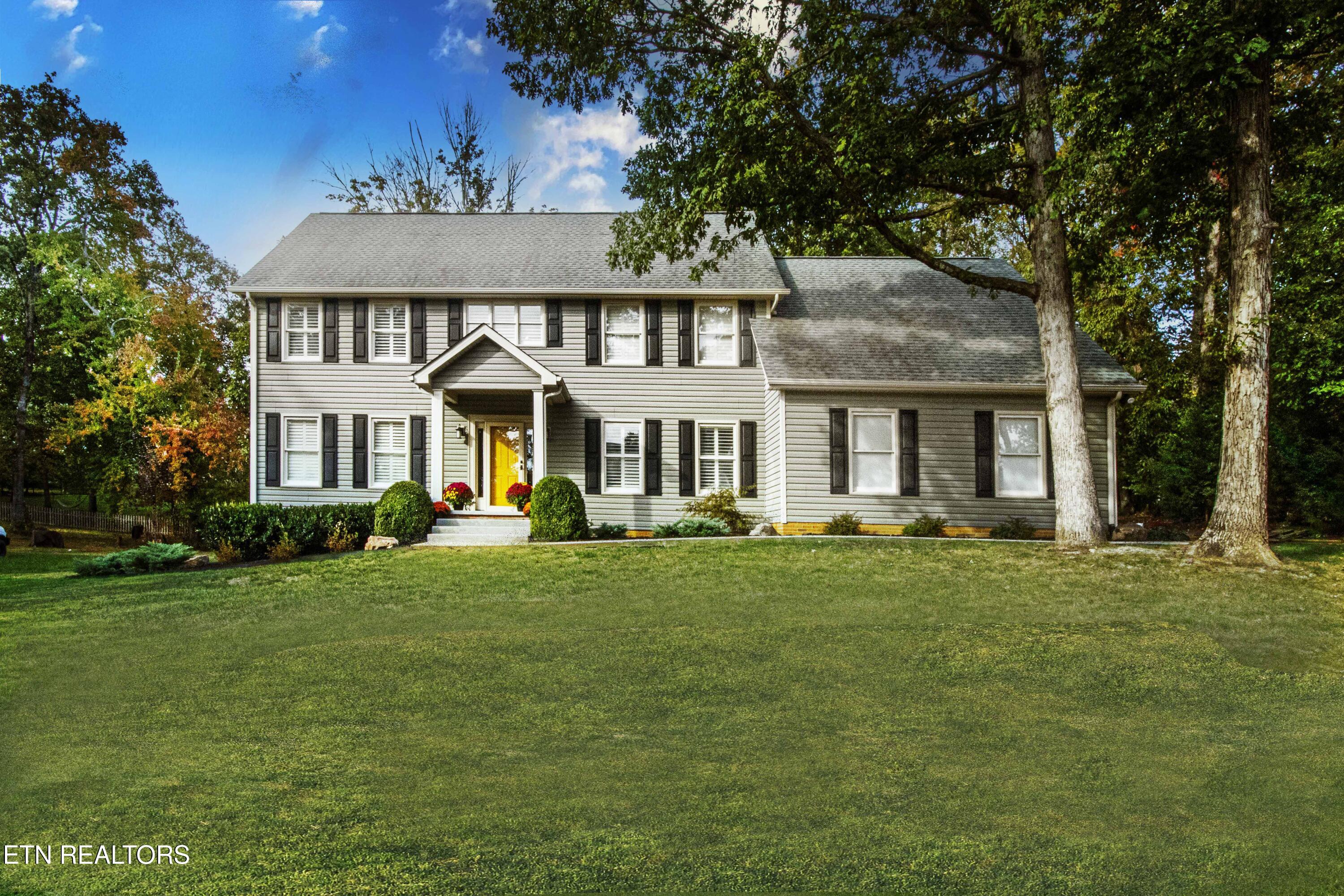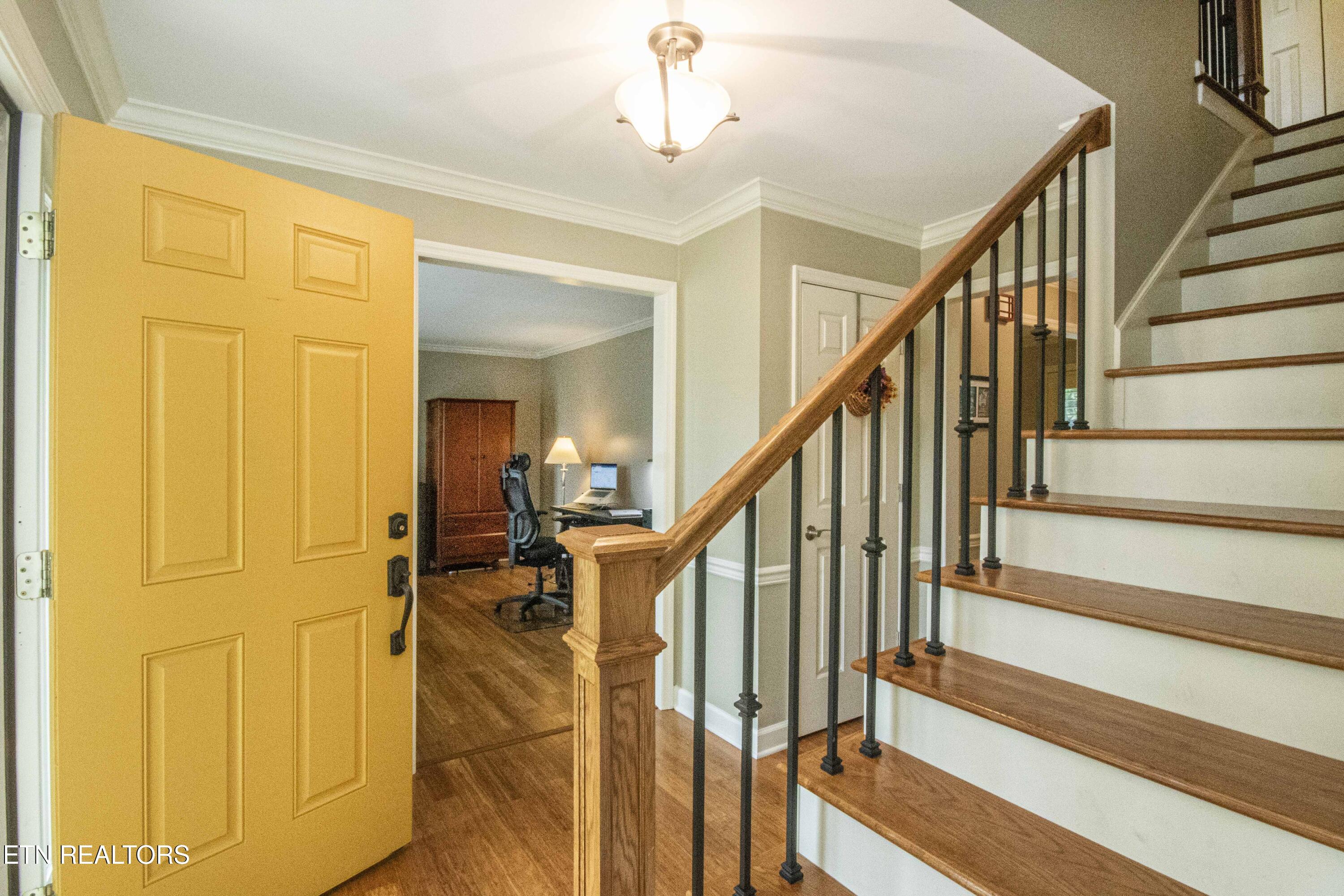


621 Glen Willow Drive, Knoxville, TN 37934
$649,500
4
Beds
3
Baths
2,794
Sq Ft
Single Family
Active
Listed by
Marcee Merritt
Century 21 Mvp
865-429-2121
Last updated:
October 28, 2025, 06:33 PM
MLS#
1320106
Source:
TN KAAR
About This Home
Home Facts
Single Family
3 Baths
4 Bedrooms
Built in 1982
Price Summary
649,500
$232 per Sq. Ft.
MLS #:
1320106
Last Updated:
October 28, 2025, 06:33 PM
Added:
1 day(s) ago
Rooms & Interior
Bedrooms
Total Bedrooms:
4
Bathrooms
Total Bathrooms:
3
Full Bathrooms:
2
Interior
Living Area:
2,794 Sq. Ft.
Structure
Structure
Architectural Style:
Traditional
Building Area:
2,794 Sq. Ft.
Year Built:
1982
Lot
Lot Size (Sq. Ft):
19,166
Finances & Disclosures
Price:
$649,500
Price per Sq. Ft:
$232 per Sq. Ft.
Contact an Agent
Yes, I would like more information from Coldwell Banker. Please use and/or share my information with a Coldwell Banker agent to contact me about my real estate needs.
By clicking Contact I agree a Coldwell Banker Agent may contact me by phone or text message including by automated means and prerecorded messages about real estate services, and that I can access real estate services without providing my phone number. I acknowledge that I have read and agree to the Terms of Use and Privacy Notice.
Contact an Agent
Yes, I would like more information from Coldwell Banker. Please use and/or share my information with a Coldwell Banker agent to contact me about my real estate needs.
By clicking Contact I agree a Coldwell Banker Agent may contact me by phone or text message including by automated means and prerecorded messages about real estate services, and that I can access real estate services without providing my phone number. I acknowledge that I have read and agree to the Terms of Use and Privacy Notice.